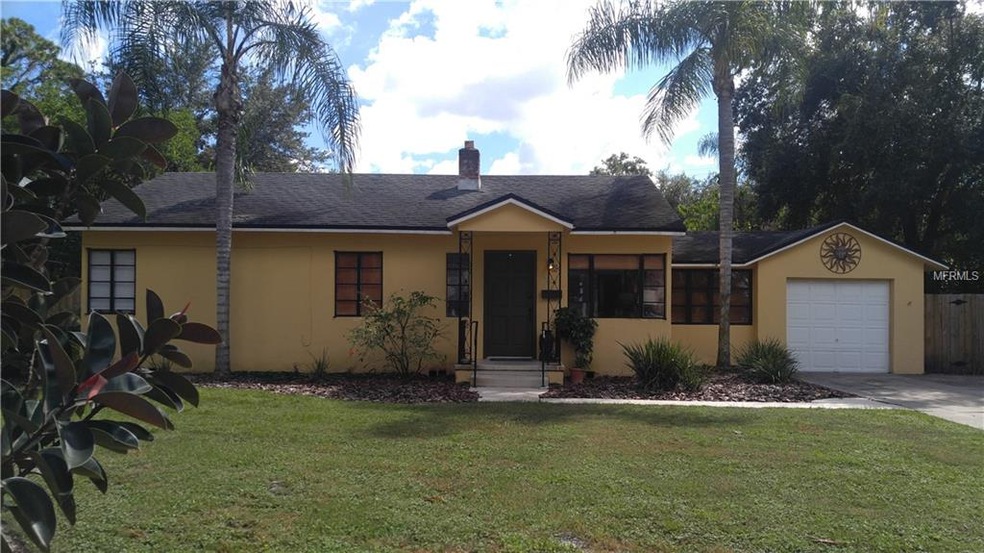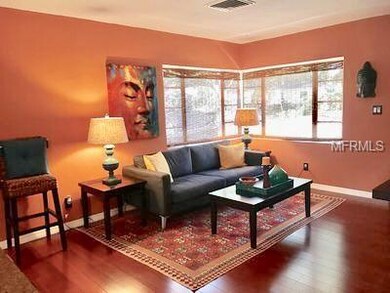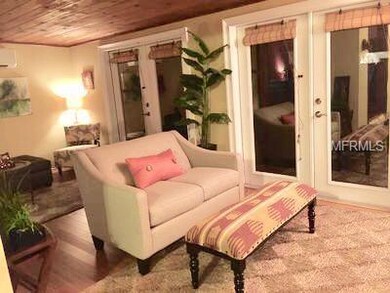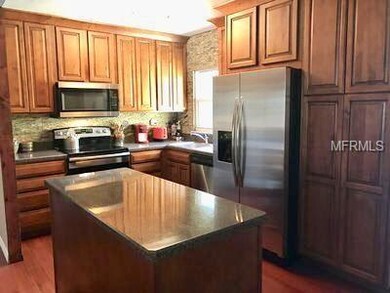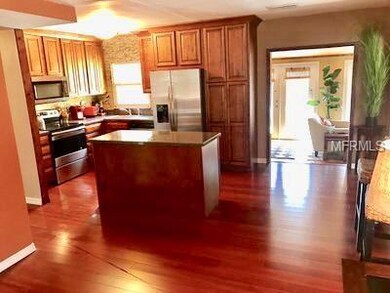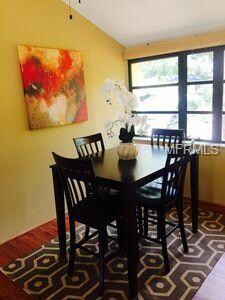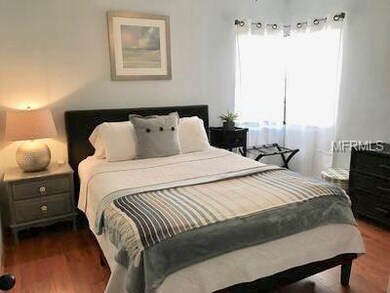
906 Camellia Ave Winter Park, FL 32789
Highlights
- In Ground Pool
- Bamboo Flooring
- Corner Lot
- Audubon Park School Rated A-
- Sun or Florida Room
- 5-minute walk to Mead Botanical Garden
About This Home
As of February 2019OPPORTUNITY KNOCKS IN 32789. Wonderful and Charming 3 BR pool home across from Mead Botanical Garden with great location and rental history. Schools are Audubon Elementary and Middle School. High School is Edgewater. Situated on a corner lot of 9,704 sq ft, this bungalow is cute as can be with a living room open to the kitchen area with bar seating, three bedrooms and 1.5 baths, family room, and a large fenced back yard with pool - great for entertaining. This is a good investment property or a great location to build new. Properties like these are hard to find in 32789 and this one is calling your name! Seller's furniture included in sale price.
Last Agent to Sell the Property
COLDWELL BANKER RESIDENTIAL RE License #654502 Listed on: 09/07/2018

Co-Listed By
Laura Koehn
License #3204245
Home Details
Home Type
- Single Family
Est. Annual Taxes
- $4,185
Year Built
- Built in 1948
Lot Details
- 9,705 Sq Ft Lot
- North Facing Home
- Fenced
- Corner Lot
- Level Lot
- Property is zoned R-1A
Parking
- 1 Car Attached Garage
Home Design
- Bungalow
- Slab Foundation
- Shingle Roof
- Block Exterior
- Stucco
Interior Spaces
- 1,242 Sq Ft Home
- Furnished
- French Doors
- Sun or Florida Room
Kitchen
- Eat-In Kitchen
- Built-In Oven
- Range
- Microwave
- Dishwasher
Flooring
- Bamboo
- Laminate
- Tile
Bedrooms and Bathrooms
- 3 Bedrooms
Pool
- In Ground Pool
Utilities
- Central Heating and Cooling System
- Heating System Mounted To A Wall or Window
Community Details
- No Home Owners Association
- Garden Acres Subdivision
Listing and Financial Details
- Down Payment Assistance Available
- Visit Down Payment Resource Website
- Legal Lot and Block 1 / F
- Assessor Parcel Number 12-22-29-2924-06-010
Ownership History
Purchase Details
Home Financials for this Owner
Home Financials are based on the most recent Mortgage that was taken out on this home.Purchase Details
Home Financials for this Owner
Home Financials are based on the most recent Mortgage that was taken out on this home.Purchase Details
Home Financials for this Owner
Home Financials are based on the most recent Mortgage that was taken out on this home.Purchase Details
Home Financials for this Owner
Home Financials are based on the most recent Mortgage that was taken out on this home.Similar Homes in Winter Park, FL
Home Values in the Area
Average Home Value in this Area
Purchase History
| Date | Type | Sale Price | Title Company |
|---|---|---|---|
| Warranty Deed | $320,000 | Attorney | |
| Warranty Deed | $286,000 | Attorney | |
| Interfamily Deed Transfer | -- | Nations Title Agency | |
| Warranty Deed | $117,000 | -- |
Mortgage History
| Date | Status | Loan Amount | Loan Type |
|---|---|---|---|
| Open | $310,000 | New Conventional | |
| Closed | $304,000 | New Conventional | |
| Previous Owner | $279,659 | FHA | |
| Previous Owner | $200,633 | New Conventional | |
| Previous Owner | $20,000 | Credit Line Revolving | |
| Previous Owner | $210,000 | New Conventional | |
| Previous Owner | $62,000 | Credit Line Revolving | |
| Previous Owner | $127,000 | Unknown | |
| Previous Owner | $116,922 | FHA |
Property History
| Date | Event | Price | Change | Sq Ft Price |
|---|---|---|---|---|
| 07/15/2025 07/15/25 | Rented | $3,150 | -3.1% | -- |
| 06/29/2025 06/29/25 | Under Contract | -- | -- | -- |
| 06/23/2025 06/23/25 | Price Changed | $3,250 | -3.0% | $3 / Sq Ft |
| 05/28/2025 05/28/25 | For Rent | $3,350 | 0.0% | -- |
| 02/11/2019 02/11/19 | Sold | $320,000 | -5.6% | $258 / Sq Ft |
| 01/14/2019 01/14/19 | Price Changed | $339,000 | -2.9% | $273 / Sq Ft |
| 01/10/2019 01/10/19 | Pending | -- | -- | -- |
| 11/07/2018 11/07/18 | Price Changed | $349,000 | -2.8% | $281 / Sq Ft |
| 09/06/2018 09/06/18 | For Sale | $359,000 | -- | $289 / Sq Ft |
Tax History Compared to Growth
Tax History
| Year | Tax Paid | Tax Assessment Tax Assessment Total Assessment is a certain percentage of the fair market value that is determined by local assessors to be the total taxable value of land and additions on the property. | Land | Improvement |
|---|---|---|---|---|
| 2025 | $3,956 | $290,482 | -- | -- |
| 2024 | $3,792 | $290,482 | -- | -- |
| 2023 | $3,792 | $274,073 | $0 | $0 |
| 2022 | $3,500 | $266,090 | $175,000 | $91,090 |
| 2021 | $3,527 | $262,934 | $175,000 | $87,934 |
| 2020 | $3,787 | $285,193 | $200,000 | $85,193 |
| 2019 | $4,610 | $292,496 | $200,000 | $92,496 |
| 2018 | $4,138 | $249,930 | $158,000 | $91,930 |
| 2017 | $4,185 | $249,349 | $158,000 | $91,349 |
| 2016 | $2,025 | $248,473 | $158,000 | $90,473 |
| 2015 | $2,073 | $221,662 | $127,000 | $94,662 |
| 2014 | $2,089 | $196,139 | $127,000 | $69,139 |
Agents Affiliated with this Home
-
Nicole Howell

Seller's Agent in 2025
Nicole Howell
FANNIE HILLMAN & ASSOCIATES
(321) 217-7918
57 in this area
129 Total Sales
-
A.V. Blalock

Seller's Agent in 2019
A.V. Blalock
COLDWELL BANKER RESIDENTIAL RE
(407) 579-9056
7 in this area
13 Total Sales
-
L
Seller Co-Listing Agent in 2019
Laura Koehn
-
Sandy Fox

Buyer's Agent in 2019
Sandy Fox
CHARLES RUTENBERG REALTY ORLANDO
(407) 234-9551
1 in this area
50 Total Sales
Map
Source: Stellar MLS
MLS Number: O5732176
APN: 12-2229-2924-06-010
- 1426 Nottingham St
- 3308 Middlesex Rd
- 1339 Orchid Ave
- 1250 S Denning Dr Unit 108
- 1250 S Denning Dr Unit 111
- 1250 S Denning Dr Unit 122
- 700 Melrose Ave Unit C22
- 700 Melrose Ave Unit L23
- 700 Melrose Ave Unit A22
- 700 Melrose Ave Unit K32
- 1742 Barcelona Way
- 1600 Barcelona Way
- 1211 Munster St
- 1308 S Pennsylvania Ave Unit 3
- 1400 S Pennsylvania Ave
- 1124 Munster St
- 1276 S Pennsylvania Ave Unit 12
- 1564 Cavendish Rd
- 1251 Arlington Place
- 1122 Washington Ave Unit 7
