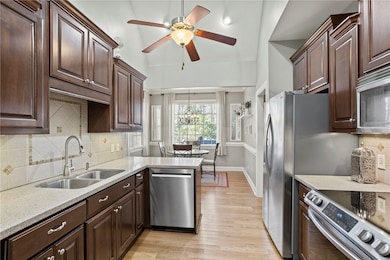
906 Catan Ct Moore, SC 29369
Moore NeighborhoodHighlights
- Deck
- Stream or River on Lot
- Main Floor Bedroom
- Dorman High School Rated A-
- Traditional Architecture
- Hydromassage or Jetted Bathtub
About This Home
As of February 2025This well-maintained 4-bedroom, 3-bathroom home in the desirable Mill Brook community offers timeless quality and modern updates. Built by respected local builder Allan Bennett, this home has been lovingly cared for and thoughtfully upgraded over the years.
The main floor features a spacious master suite with a luxurious bath, including a jetted tub, double vanity, and separate shower. The versatile room upstairs, complete with a full bathroom, can serve as a 4th bedroom, office, or playroom. The kitchen, filled with natural light, overlooks a private backyard with a large deck and covered porch, perfect for relaxing or entertaining.
Additional features include elegant chandeliers, upgraded closet fixtures, a whole-house water filtration system, and a full-yard irrigation system. Recent improvements ensure peace of mind, including a new roof in 2015, a main HVAC unit replaced in 2019, and a gas water heater installed in 2021.
This charming home offers comfort, style, and thoughtful details, ready for its next owner to enjoy. Schedule your private showing today!
Home Details
Home Type
- Single Family
Year Built
- Built in 2005
Lot Details
- 0.29 Acre Lot
- Cul-De-Sac
- Level Lot
- Landscaped with Trees
Parking
- 2 Car Attached Garage
Home Design
- Traditional Architecture
- Brick Exterior Construction
- Vinyl Siding
Interior Spaces
- 2,148 Sq Ft Home
- 1.5-Story Property
- Smooth Ceilings
- High Ceiling
- Ceiling Fan
- Crawl Space
- Laundry Room
Kitchen
- Breakfast Room
- Dishwasher
- Granite Countertops
- Disposal
Flooring
- Carpet
- Ceramic Tile
Bedrooms and Bathrooms
- 4 Bedrooms
- Main Floor Bedroom
- Bathroom on Main Level
- 3 Full Bathrooms
- Dual Sinks
- Hydromassage or Jetted Bathtub
- Separate Shower
Outdoor Features
- Stream or River on Lot
- Deck
- Front Porch
Location
- Outside City Limits
Schools
- Anderson Mill Elementary School
- Dawkins Middle School
- Dorman High School
Utilities
- Cooling Available
- Forced Air Heating System
- Heating System Uses Natural Gas
Community Details
- No Home Owners Association
- Millbrook Subd. Subdivision
Listing and Financial Details
- Tax Lot 40
- Assessor Parcel Number 6-28-00-037.40
Map
Home Values in the Area
Average Home Value in this Area
Property History
| Date | Event | Price | Change | Sq Ft Price |
|---|---|---|---|---|
| 02/12/2025 02/12/25 | Sold | $350,000 | 0.0% | $163 / Sq Ft |
| 01/15/2025 01/15/25 | Pending | -- | -- | -- |
| 01/03/2025 01/03/25 | Price Changed | $350,000 | -2.8% | $163 / Sq Ft |
| 12/19/2024 12/19/24 | For Sale | $360,000 | +12.5% | $168 / Sq Ft |
| 12/22/2021 12/22/21 | Sold | $320,000 | 0.0% | $149 / Sq Ft |
| 11/20/2021 11/20/21 | Pending | -- | -- | -- |
| 11/18/2021 11/18/21 | For Sale | $320,000 | -- | $149 / Sq Ft |
Tax History
| Year | Tax Paid | Tax Assessment Tax Assessment Total Assessment is a certain percentage of the fair market value that is determined by local assessors to be the total taxable value of land and additions on the property. | Land | Improvement |
|---|---|---|---|---|
| 2024 | $7,161 | $20,400 | $2,802 | $17,598 |
| 2023 | $7,161 | $20,400 | $2,802 | $17,598 |
| 2022 | $7,181 | $19,200 | $2,334 | $16,866 |
| 2021 | $1,550 | $8,680 | $1,513 | $7,167 |
| 2020 | $1,513 | $8,680 | $1,513 | $7,167 |
| 2019 | $1,500 | $8,680 | $1,513 | $7,167 |
| 2018 | $1,487 | $8,680 | $1,513 | $7,167 |
| 2017 | $1,276 | $7,548 | $1,320 | $6,228 |
| 2016 | $1,249 | $7,548 | $1,320 | $6,228 |
| 2015 | $1,260 | $7,548 | $1,320 | $6,228 |
| 2014 | $1,220 | $7,548 | $1,320 | $6,228 |
Mortgage History
| Date | Status | Loan Amount | Loan Type |
|---|---|---|---|
| Previous Owner | $304,000 | New Conventional | |
| Previous Owner | $1,739,200 | Adjustable Rate Mortgage/ARM |
Deed History
| Date | Type | Sale Price | Title Company |
|---|---|---|---|
| Warranty Deed | $350,000 | None Listed On Document | |
| Deed | $320,000 | None Available | |
| Interfamily Deed Transfer | -- | None Available | |
| Deed | $229,900 | -- |
Similar Homes in Moore, SC
Source: Western Upstate Multiple Listing Service
MLS Number: 20282061
APN: 6-28-00-037.40
- 427 S Pendernale Dr
- 451 Lynnell Way
- 463 Lynnell Way
- 786 Judah Dr
- 424 Grand Oak Way
- 1470 Wild Indigo Way
- 110 Dartmouth Way
- 129 Woodruff Ln
- 312 Kelly Farm Rd
- 1220 Crested Iris St
- 1221 Crested Iris St
- 1204 Crested Iris St
- 1217 Crested Iris St
- 1209 Crested Iris St
- 1212 Crested Iris St
- 1232 Crested Iris St
- 1205 Crested Iris St
- 1216 Crested Iris St
- 1213 Crested Iris St
- 1224 Crested Iris St






