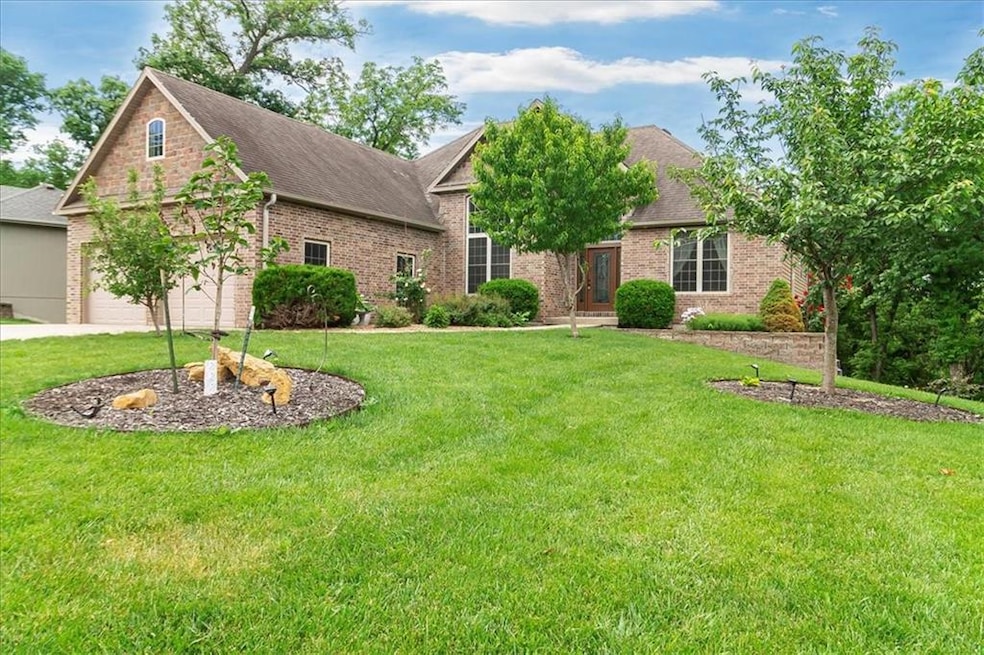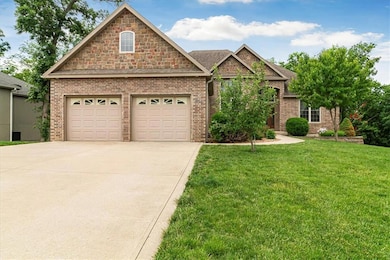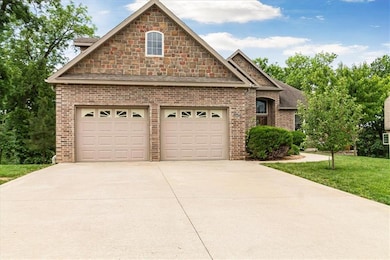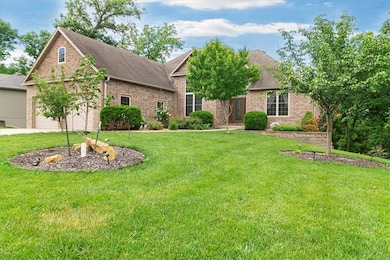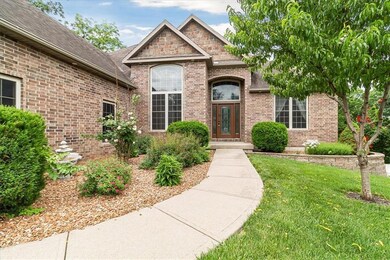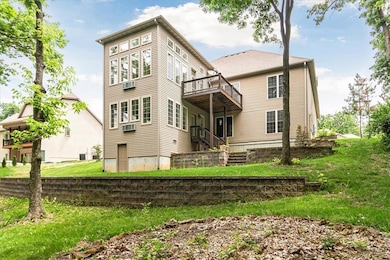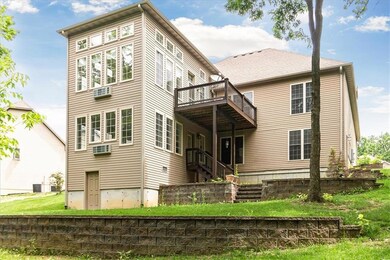906 Cheatham Ct Warrensburg, MO 64093
Estimated payment $3,271/month
Highlights
- Custom Closet System
- Vaulted Ceiling
- Wood Flooring
- Deck
- Ranch Style House
- Sun or Florida Room
About This Home
If you enjoy privacy while also enjoying the benefits of the city this is the perfect home for you! This beautiful executive home is located nestled on a wooded lot with Fruit trees adorning the front yard. There is plenty of room for everyone with 6 spacious bedrooms 4 full bathrooms and 1 half bath. You will feel the luxury the sellers upgraded to this home with Cherry wood floors throughout the main floor and cherry kitchen cabinets. Stainless steel appliances and a Farm sink, granite counter tops make this kitchen a beautiful setting to prepare your meals in. Main floor master bedroom with walk in closet. Sellers added 2 separate sunrooms one on the main level and the other on the lower level to bring the outdoors indoors. The lower level features a HUGE OPEN family room/ recreation room with a bar area. 2 bedrooms and a full bath are located in the lower level along with a large storage room and safe room. The 6th bedroom is located above the garage along with 2 closets and a full bathroom. 3 bedrooms and 2 & 1/2 baths are located on the main floor. Main floor living room features vaulted ceiling, fireplace and open to the formal dining room. This home provides tons of space for a large crowd!
Listing Agent
Optimum Realty Group LLC Brokerage Phone: 660-422-2303 Listed on: 05/26/2025
Home Details
Home Type
- Single Family
Est. Annual Taxes
- $4,638
Year Built
- Built in 2008
Lot Details
- 0.41 Acre Lot
- Lot Dimensions are 94x191
- Paved or Partially Paved Lot
Parking
- 2 Car Attached Garage
- Front Facing Garage
- Garage Door Opener
Home Design
- Ranch Style House
- Traditional Architecture
- Composition Roof
- Vinyl Siding
Interior Spaces
- Vaulted Ceiling
- Ceiling Fan
- Thermal Windows
- Entryway
- Great Room
- Family Room
- Living Room with Fireplace
- Formal Dining Room
- Sun or Florida Room
- Wood Flooring
- Finished Basement
- Bedroom in Basement
- Laundry Room
Kitchen
- Eat-In Kitchen
- Double Oven
- Built-In Electric Oven
- Dishwasher
- Stainless Steel Appliances
- Wood Stained Kitchen Cabinets
- Farmhouse Sink
- Disposal
Bedrooms and Bathrooms
- 6 Bedrooms
- Custom Closet System
- Walk-In Closet
- Spa Bath
Schools
- Warrensburg Elementary School
- Warrensburg High School
Additional Features
- Deck
- Forced Air Zoned Heating and Cooling System
Community Details
- No Home Owners Association
- Hawthorne Estates Subdivision
Listing and Financial Details
- Assessor Parcel Number 12-6.0-13-004-001-004.00
- $0 special tax assessment
Map
Home Values in the Area
Average Home Value in this Area
Tax History
| Year | Tax Paid | Tax Assessment Tax Assessment Total Assessment is a certain percentage of the fair market value that is determined by local assessors to be the total taxable value of land and additions on the property. | Land | Improvement |
|---|---|---|---|---|
| 2024 | $4,639 | $60,745 | $0 | $0 |
| 2023 | $4,639 | $60,745 | $0 | $0 |
| 2022 | $4,469 | $58,272 | $0 | $0 |
| 2021 | $4,454 | $58,272 | $0 | $0 |
| 2020 | $4,311 | $55,791 | $0 | $0 |
| 2019 | $4,308 | $55,791 | $0 | $0 |
| 2017 | $3,754 | $48,730 | $0 | $0 |
| 2016 | $3,460 | $48,730 | $0 | $0 |
| 2015 | $3,553 | $48,730 | $0 | $0 |
| 2014 | -- | $48,730 | $0 | $0 |
Property History
| Date | Event | Price | List to Sale | Price per Sq Ft |
|---|---|---|---|---|
| 07/24/2025 07/24/25 | Price Changed | $549,999 | -3.5% | $106 / Sq Ft |
| 06/12/2025 06/12/25 | Price Changed | $569,900 | -4.2% | $110 / Sq Ft |
| 05/26/2025 05/26/25 | For Sale | $595,000 | -- | $114 / Sq Ft |
Purchase History
| Date | Type | Sale Price | Title Company |
|---|---|---|---|
| Warranty Deed | -- | None Available | |
| Warranty Deed | -- | -- | |
| Warranty Deed | -- | -- |
Mortgage History
| Date | Status | Loan Amount | Loan Type |
|---|---|---|---|
| Previous Owner | $262,400 | Adjustable Rate Mortgage/ARM | |
| Previous Owner | $220,000 | Construction |
Source: Heartland MLS
MLS Number: 2552001
APN: 12601304001000400
- 134 Cedar Ct
- Lot 6, 7,8 & 9 Hawthorne Blvd
- TBD Russell Ave
- 1421 Grandview Dr
- 1410 Grandview Dr
- 1406 Northfield Park Blvd
- 1230 Cheatham Ct
- 1209 Cypress Ct
- 452 Willow Ct
- 1503 Coventry Ct
- 1505 Coventry Ct
- 1509 Coventry Ct
- 1510 Coventry Ct
- 1506 Coventry Ct
- 1508 Coventry Ct
- 1235 Cherry St
- 1242 Cypress Ct
- Lot#10 Hidden Hills Estates N A
- Lot#31 Hidden Hills Estates N A
- Lot#1 Hidden Hills Estates N A
