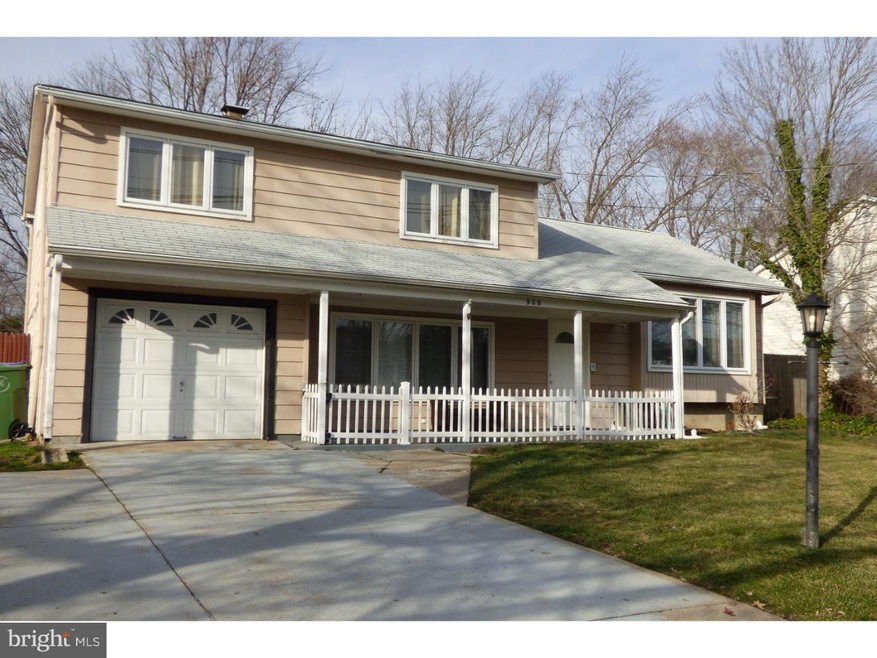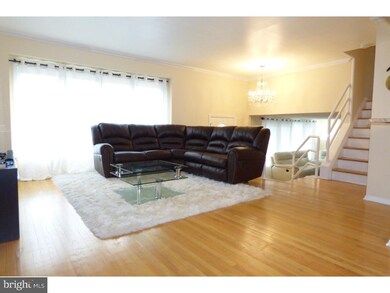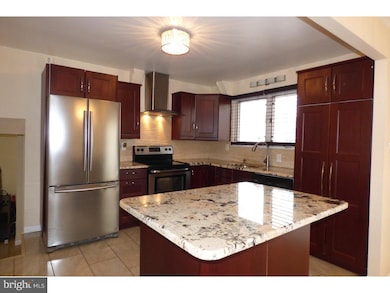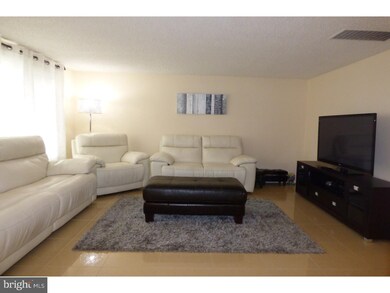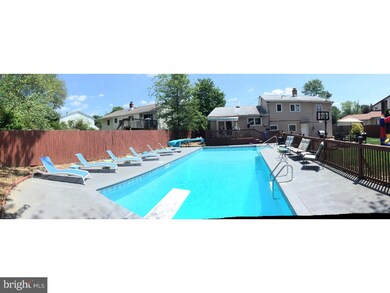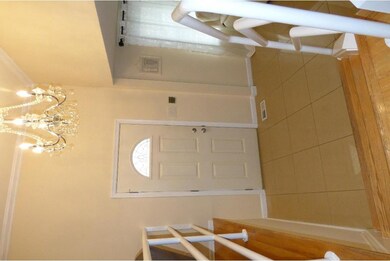
906 Cropwell Rd Cherry Hill, NJ 08003
Highlights
- In Ground Pool
- Deck
- Cathedral Ceiling
- Joseph D. Sharp Elementary School Rated A
- Contemporary Architecture
- Wood Flooring
About This Home
As of November 2021Beautifully updated, 4 Bdrm East-side Contemporary situated on a spacious lot with fenced yard and inground pool. Front porch leads to a 2 story tiled entry with new ornate chandelier, white tubular railings and oak hardwood staircase. Spacious living room w/large 4 lite casement window. Dining room with slider to custom deck. Fabulous newer center island, cherry shaker style kitchen with contemporary stainless arch pulls, undermount sink & gooseneck faucet, granite countertops, stone backsplash, large double door pantry cabinet and tiled floor. Stainless steel appliance package includes double door refrigerator w/bottom mount freezer, dishwasher and ceramic top range with euro-style range hood. Back staircase leading to spacious lower level tiled family room, double door coat closet, lovely updated tiled powder room, laundry room includes washer, dryer & washtub. Storage/office room and door leading to back patio. Upper level includes 4 bedrooms and an updated bath w/tiled floor and cherry vanity. Home has been recently painted and newly added light fixtures and window treatments. Refinished hardwood floors and security system. You'll love entertaining in this large backyard boasting separately fenced, inground pool w/perpendicular layout to give you plenty of patio and yard space for family enjoyment. Double driveway for additional parking. Eastside Cherry Hill conveniences. Only a minute or so to Routes 70 and 73.
Last Agent to Sell the Property
BHHS Fox & Roach-Marlton License #9486191 Listed on: 12/29/2016

Last Buyer's Agent
John Johnson
Keller Williams Realty - Moorestown License #341855
Home Details
Home Type
- Single Family
Est. Annual Taxes
- $7,742
Year Built
- Built in 1967
Lot Details
- 9,375 Sq Ft Lot
- Lot Dimensions are 75x125
- Property is in good condition
Parking
- 1 Car Direct Access Garage
- 3 Open Parking Spaces
- Driveway
Home Design
- Contemporary Architecture
- Split Level Home
- Brick Foundation
- Shingle Roof
- Asbestos
Interior Spaces
- 1,897 Sq Ft Home
- Cathedral Ceiling
- Replacement Windows
- Family Room
- Living Room
- Dining Room
- Home Security System
- Attic
Kitchen
- Dishwasher
- Kitchen Island
- Disposal
Flooring
- Wood
- Tile or Brick
Bedrooms and Bathrooms
- 4 Bedrooms
- En-Suite Primary Bedroom
Laundry
- Laundry Room
- Laundry on lower level
Outdoor Features
- In Ground Pool
- Deck
- Patio
- Exterior Lighting
- Porch
Schools
- Richard Stockton Elementary School
- Beck Middle School
- Cherry Hill High - East
Utilities
- Forced Air Heating and Cooling System
- Heating System Uses Gas
- 100 Amp Service
- Natural Gas Water Heater
- Cable TV Available
Community Details
- No Home Owners Association
- Old Orchard Subdivision
Listing and Financial Details
- Tax Lot 00005
- Assessor Parcel Number 09-00513 27-00005
Ownership History
Purchase Details
Home Financials for this Owner
Home Financials are based on the most recent Mortgage that was taken out on this home.Purchase Details
Home Financials for this Owner
Home Financials are based on the most recent Mortgage that was taken out on this home.Purchase Details
Home Financials for this Owner
Home Financials are based on the most recent Mortgage that was taken out on this home.Purchase Details
Purchase Details
Home Financials for this Owner
Home Financials are based on the most recent Mortgage that was taken out on this home.Purchase Details
Home Financials for this Owner
Home Financials are based on the most recent Mortgage that was taken out on this home.Purchase Details
Home Financials for this Owner
Home Financials are based on the most recent Mortgage that was taken out on this home.Purchase Details
Home Financials for this Owner
Home Financials are based on the most recent Mortgage that was taken out on this home.Similar Homes in Cherry Hill, NJ
Home Values in the Area
Average Home Value in this Area
Purchase History
| Date | Type | Sale Price | Title Company |
|---|---|---|---|
| Bargain Sale Deed | $350,000 | Title Authority | |
| Deed | $247,500 | Foundation Title Llc | |
| Deed | $255,000 | Integrity Title Agency Inc | |
| Quit Claim Deed | -- | -- | |
| Deed | $237,500 | -- | |
| Deed | -- | -- | |
| Deed | $298,700 | -- | |
| Deed | $139,000 | -- |
Mortgage History
| Date | Status | Loan Amount | Loan Type |
|---|---|---|---|
| Previous Owner | $210,000 | New Conventional | |
| Previous Owner | $160,000 | Adjustable Rate Mortgage/ARM | |
| Previous Owner | $37,000 | Credit Line Revolving | |
| Previous Owner | $204,000 | New Conventional | |
| Previous Owner | $213,750 | Purchase Money Mortgage | |
| Previous Owner | $283,765 | No Value Available | |
| Previous Owner | $80,000 | No Value Available |
Property History
| Date | Event | Price | Change | Sq Ft Price |
|---|---|---|---|---|
| 11/10/2021 11/10/21 | Sold | $350,000 | +2.9% | $185 / Sq Ft |
| 09/07/2021 09/07/21 | Pending | -- | -- | -- |
| 08/26/2021 08/26/21 | For Sale | $340,000 | +37.4% | $179 / Sq Ft |
| 04/28/2017 04/28/17 | Sold | $247,500 | -4.8% | $130 / Sq Ft |
| 03/11/2017 03/11/17 | Pending | -- | -- | -- |
| 02/27/2017 02/27/17 | For Sale | $259,900 | +5.0% | $137 / Sq Ft |
| 01/31/2017 01/31/17 | Off Market | $247,500 | -- | -- |
| 12/29/2016 12/29/16 | For Sale | $259,900 | -- | $137 / Sq Ft |
Tax History Compared to Growth
Tax History
| Year | Tax Paid | Tax Assessment Tax Assessment Total Assessment is a certain percentage of the fair market value that is determined by local assessors to be the total taxable value of land and additions on the property. | Land | Improvement |
|---|---|---|---|---|
| 2024 | $8,282 | $197,100 | $61,900 | $135,200 |
| 2023 | $8,282 | $197,100 | $61,900 | $135,200 |
| 2022 | $8,054 | $197,100 | $61,900 | $135,200 |
| 2021 | $8,079 | $197,100 | $61,900 | $135,200 |
| 2020 | $7,981 | $197,100 | $61,900 | $135,200 |
| 2019 | $7,977 | $197,100 | $61,900 | $135,200 |
| 2018 | $7,955 | $197,100 | $61,900 | $135,200 |
| 2017 | $7,847 | $197,100 | $61,900 | $135,200 |
| 2016 | $7,742 | $197,100 | $61,900 | $135,200 |
| 2015 | $7,620 | $197,100 | $61,900 | $135,200 |
| 2014 | $7,535 | $197,100 | $61,900 | $135,200 |
Agents Affiliated with this Home
-
Robert Greenblatt

Seller's Agent in 2021
Robert Greenblatt
Weichert Corporate
(856) 296-4131
526 Total Sales
-
Mason Greenblatt

Seller Co-Listing Agent in 2021
Mason Greenblatt
Weichert Corporate
(856) 669-7959
22 Total Sales
-
Kelly Zheng

Buyer's Agent in 2021
Kelly Zheng
A Plus Realtors LLC
(267) 888-1800
51 Total Sales
-
Suzanne Lehman

Seller's Agent in 2017
Suzanne Lehman
BHHS Fox & Roach
(609) 313-9969
37 Total Sales
-
J
Buyer's Agent in 2017
John Johnson
Keller Williams Realty - Moorestown
Map
Source: Bright MLS
MLS Number: 1002495484
APN: 09-00513-27-00005
- 33 Regent Rd
- 6 Jordan Ct
- 924 Cropwell Rd
- 932 Cropwell Rd
- 645 Croyden Dr
- 218 Lamp Post Ln
- 32 Waverly Rd
- 800 Marlowe Rd
- 148 Briar Ct
- 209 Henfield Ave
- 28 Quaker St
- 127 Sandringham Rd
- 15 Quaker St
- 100 E Eagle Ln
- 1205 Maresfield Ct
- 40 Ashley Ct Unit 40
- 16 Ashley Ct Unit 16
- 31 Ashley Ct
- 503 Lindsey Ct Unit 503
- 237 James Ct Unit 237
