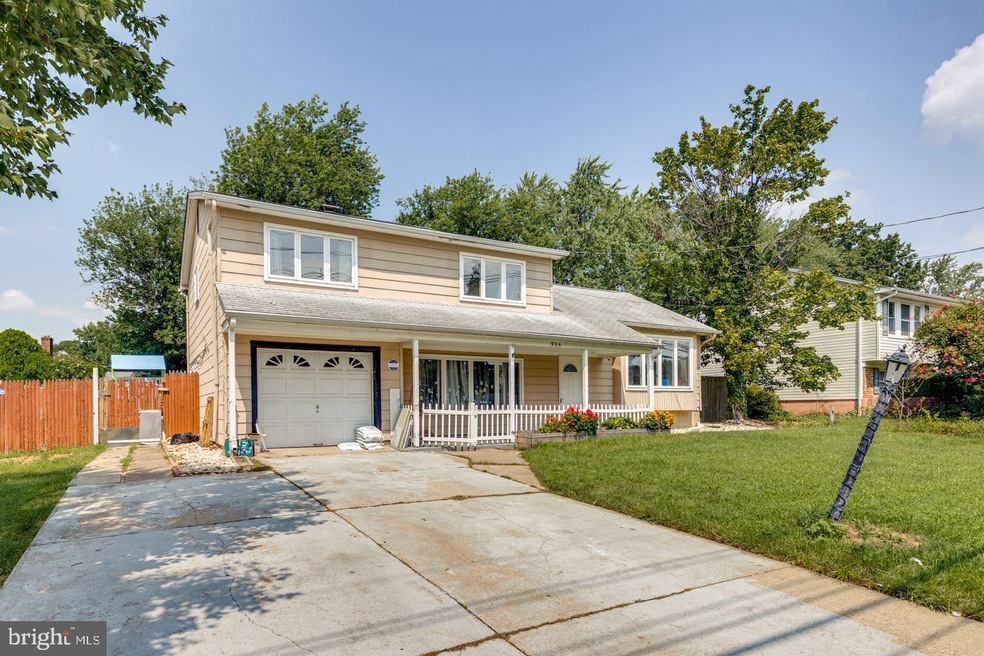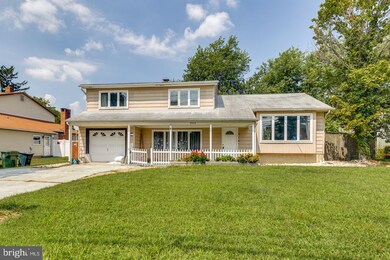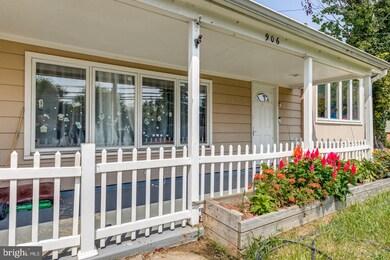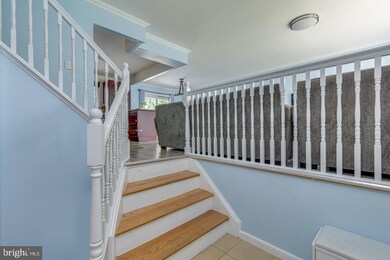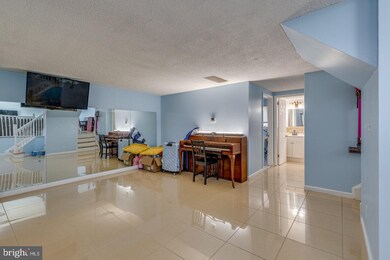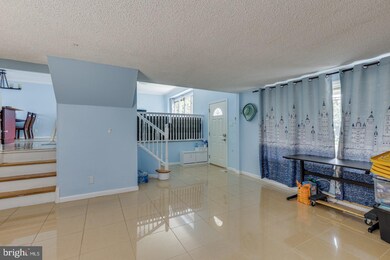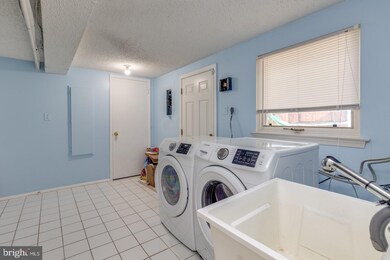
906 Cropwell Rd Cherry Hill, NJ 08003
Highlights
- In Ground Pool
- Deck
- No HOA
- Joseph D. Sharp Elementary School Rated A
- Contemporary Architecture
- Upgraded Countertops
About This Home
As of November 2021Welcome to this Freshly Updated Split Level Home in the Old Orchard Neighborhood of Cherry Hill. Once you enter the home, you will be greeted by a nicely sized family room with an Array of Sunshine that Beams into the Room. Located off the Family Room is a half bathroom. Laundry room includes Washer, Dryer & Washtub. Inside Access to the garage as well as another room conveniently located next to it that could be used for storage. On the Main Level there is a freshly updated Eat-In Kitchen with Granite Countertops, Stone Backsplash and tiled floor. Stainless steel appliance package includes double door refrigerator w/Bottom Mount Freezer, Dishwasher and Ceramic Top Range. Dining room located next to it which leads to the sliding backdoor. Backyard has an Inground Pool with a Newer Filter. Upper Level Includes 3 Bedrooms with Two Updated Full Bathrooms.. Did I mention the HVAC system was replaced a few years ago? Schedule your showing today!
Property is being sold AS-IS. Buyer is responsible for all inspections.
Last Agent to Sell the Property
Weichert Realtors - Moorestown License #788893 Listed on: 08/26/2021

Home Details
Home Type
- Single Family
Est. Annual Taxes
- $7,986
Year Built
- Built in 1967
Lot Details
- 9,375 Sq Ft Lot
- Lot Dimensions are 75.00 x 125.00
Parking
- 1 Car Direct Access Garage
- 2 Driveway Spaces
- Front Facing Garage
Home Design
- Contemporary Architecture
- Split Level Home
- Brick Foundation
- Frame Construction
- Shingle Roof
Interior Spaces
- 1,897 Sq Ft Home
- Property has 2 Levels
- Family Room
- Living Room
- Dining Room
Kitchen
- Eat-In Kitchen
- Electric Oven or Range
- Microwave
- Dishwasher
- Upgraded Countertops
Bedrooms and Bathrooms
- 3 Bedrooms
Laundry
- Dryer
- Washer
Outdoor Features
- In Ground Pool
- Deck
- Patio
- Shed
- Play Equipment
- Porch
Utilities
- Forced Air Heating and Cooling System
- Cooling System Utilizes Natural Gas
- Water Treatment System
- Natural Gas Water Heater
Community Details
- No Home Owners Association
- Old Orchard Subdivision
Listing and Financial Details
- Tax Lot 00005
- Assessor Parcel Number 09-00513 27-00005
Ownership History
Purchase Details
Home Financials for this Owner
Home Financials are based on the most recent Mortgage that was taken out on this home.Purchase Details
Home Financials for this Owner
Home Financials are based on the most recent Mortgage that was taken out on this home.Purchase Details
Home Financials for this Owner
Home Financials are based on the most recent Mortgage that was taken out on this home.Purchase Details
Purchase Details
Home Financials for this Owner
Home Financials are based on the most recent Mortgage that was taken out on this home.Purchase Details
Home Financials for this Owner
Home Financials are based on the most recent Mortgage that was taken out on this home.Purchase Details
Home Financials for this Owner
Home Financials are based on the most recent Mortgage that was taken out on this home.Purchase Details
Home Financials for this Owner
Home Financials are based on the most recent Mortgage that was taken out on this home.Similar Homes in Cherry Hill, NJ
Home Values in the Area
Average Home Value in this Area
Purchase History
| Date | Type | Sale Price | Title Company |
|---|---|---|---|
| Bargain Sale Deed | $350,000 | Title Authority | |
| Deed | $247,500 | Foundation Title Llc | |
| Deed | $255,000 | Integrity Title Agency Inc | |
| Quit Claim Deed | -- | -- | |
| Deed | $237,500 | -- | |
| Deed | -- | -- | |
| Deed | $298,700 | -- | |
| Deed | $139,000 | -- |
Mortgage History
| Date | Status | Loan Amount | Loan Type |
|---|---|---|---|
| Previous Owner | $210,000 | New Conventional | |
| Previous Owner | $160,000 | Adjustable Rate Mortgage/ARM | |
| Previous Owner | $37,000 | Credit Line Revolving | |
| Previous Owner | $204,000 | New Conventional | |
| Previous Owner | $213,750 | Purchase Money Mortgage | |
| Previous Owner | $283,765 | No Value Available | |
| Previous Owner | $80,000 | No Value Available |
Property History
| Date | Event | Price | Change | Sq Ft Price |
|---|---|---|---|---|
| 11/10/2021 11/10/21 | Sold | $350,000 | +2.9% | $185 / Sq Ft |
| 09/07/2021 09/07/21 | Pending | -- | -- | -- |
| 08/26/2021 08/26/21 | For Sale | $340,000 | +37.4% | $179 / Sq Ft |
| 04/28/2017 04/28/17 | Sold | $247,500 | -4.8% | $130 / Sq Ft |
| 03/11/2017 03/11/17 | Pending | -- | -- | -- |
| 02/27/2017 02/27/17 | For Sale | $259,900 | +5.0% | $137 / Sq Ft |
| 01/31/2017 01/31/17 | Off Market | $247,500 | -- | -- |
| 12/29/2016 12/29/16 | For Sale | $259,900 | -- | $137 / Sq Ft |
Tax History Compared to Growth
Tax History
| Year | Tax Paid | Tax Assessment Tax Assessment Total Assessment is a certain percentage of the fair market value that is determined by local assessors to be the total taxable value of land and additions on the property. | Land | Improvement |
|---|---|---|---|---|
| 2024 | $8,282 | $197,100 | $61,900 | $135,200 |
| 2023 | $8,282 | $197,100 | $61,900 | $135,200 |
| 2022 | $8,054 | $197,100 | $61,900 | $135,200 |
| 2021 | $8,079 | $197,100 | $61,900 | $135,200 |
| 2020 | $7,981 | $197,100 | $61,900 | $135,200 |
| 2019 | $7,977 | $197,100 | $61,900 | $135,200 |
| 2018 | $7,955 | $197,100 | $61,900 | $135,200 |
| 2017 | $7,847 | $197,100 | $61,900 | $135,200 |
| 2016 | $7,742 | $197,100 | $61,900 | $135,200 |
| 2015 | $7,620 | $197,100 | $61,900 | $135,200 |
| 2014 | $7,535 | $197,100 | $61,900 | $135,200 |
Agents Affiliated with this Home
-
Robert Greenblatt

Seller's Agent in 2021
Robert Greenblatt
Weichert Corporate
(856) 296-4131
526 Total Sales
-
Mason Greenblatt

Seller Co-Listing Agent in 2021
Mason Greenblatt
Weichert Corporate
(856) 669-7959
22 Total Sales
-
Kelly Zheng

Buyer's Agent in 2021
Kelly Zheng
A Plus Realtors LLC
(267) 888-1800
51 Total Sales
-
Suzanne Lehman

Seller's Agent in 2017
Suzanne Lehman
BHHS Fox & Roach
(609) 313-9969
37 Total Sales
-
J
Buyer's Agent in 2017
John Johnson
Keller Williams Realty - Moorestown
Map
Source: Bright MLS
MLS Number: NJCD2005958
APN: 09-00513-27-00005
- 33 Regent Rd
- 6 Jordan Ct
- 924 Cropwell Rd
- 932 Cropwell Rd
- 645 Croyden Dr
- 218 Lamp Post Ln
- 32 Waverly Rd
- 800 Marlowe Rd
- 148 Briar Ct
- 209 Henfield Ave
- 28 Quaker St
- 127 Sandringham Rd
- 15 Quaker St
- 100 E Eagle Ln
- 1205 Maresfield Ct
- 40 Ashley Ct Unit 40
- 16 Ashley Ct Unit 16
- 31 Ashley Ct
- 503 Lindsey Ct Unit 503
- 237 James Ct Unit 237
