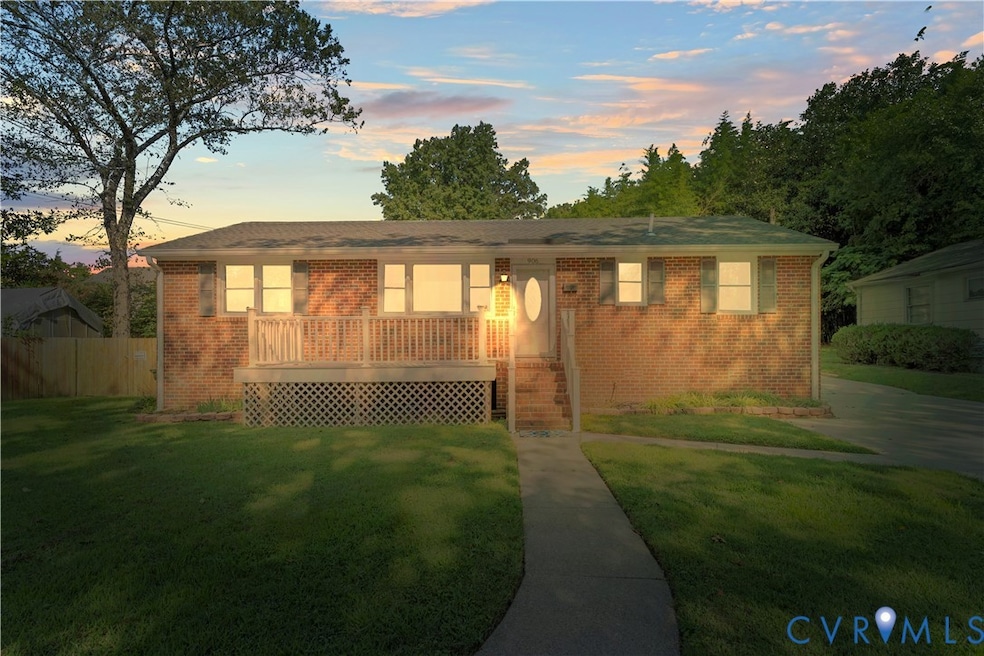
906 Dunbar St Richmond, VA 23226
Westhampton NeighborhoodEstimated payment $2,573/month
Highlights
- Very Popular Property
- Deck
- Cooling Available
- Mary Munford Elementary School Rated A-
- Front Porch
- Privacy Fence
About This Home
Welcome to 906 Dunbar Street — an incredible opportunity in the heart of Richmond's sought-after 23226 zip code! Nestled on a quiet, tree-lined street, this charming home offers classic character and endless potential. Situated on a spacious 0.2-acre lot, the home features a functional floor plan with 3 bedrooms and 2 full bathrooms, perfect for first-time buyers, downsizers, or investors looking to renovate. Step inside to discover solid mid-century construction with original hardwood floors, ample natural light, and a cozy living room ideal for relaxing or entertaining. The eat-in kitchen is ready for your updates, while the adjacent dining area provides space for family meals or gatherings. Each bedroom offers generous closet space, and the full baths are clean and functional. Outside, enjoy the large backyard — perfect for gardening, pets, or a future expansion. A private driveway provides off-street parking, and the lot size offers rare space in a prime city location. Located just minutes from Carytown, Libbie & Grove, and the University of Richmond, this home gives you easy access to local dining, shopping, and top-rated schools including Mary Munford Elementary. Whether you’re looking to move in and make it your own or invest in a renovation project, 906 Dunbar is full of promise and ready for your vision.
Video tour:
Open House Schedule
-
Sunday, August 24, 20251:00 to 3:00 pm8/24/2025 1:00:00 PM +00:008/24/2025 3:00:00 PM +00:00Add to Calendar
Home Details
Home Type
- Single Family
Est. Annual Taxes
- $2,436
Year Built
- Built in 1969
Lot Details
- 8,799 Sq Ft Lot
- Privacy Fence
- Back Yard Fenced
- Zoning described as R-5
Parking
- Off-Street Parking
Home Design
- Brick Exterior Construction
- Frame Construction
- Asphalt Roof
Interior Spaces
- 1,316 Sq Ft Home
- 1-Story Property
- Crawl Space
- Fire and Smoke Detector
Kitchen
- Electric Cooktop
- Range Hood
- Microwave
- Dishwasher
Bedrooms and Bathrooms
- 3 Bedrooms
- 2 Full Bathrooms
Outdoor Features
- Deck
- Front Porch
Schools
- Miles Jerome Jones Elementary School
- Albert Hill Middle School
- Thomas Jefferson High School
Utilities
- Cooling Available
- Heat Pump System
- Water Heater
Community Details
- Westwood Subdivision
Listing and Financial Details
- Tax Lot 17
- Assessor Parcel Number W020-0077-019
Map
Home Values in the Area
Average Home Value in this Area
Tax History
| Year | Tax Paid | Tax Assessment Tax Assessment Total Assessment is a certain percentage of the fair market value that is determined by local assessors to be the total taxable value of land and additions on the property. | Land | Improvement |
|---|---|---|---|---|
| 2025 | $2,760 | $230,000 | $75,000 | $155,000 |
| 2024 | $2,436 | $203,000 | $52,000 | $151,000 |
| 2023 | $2,352 | $196,000 | $52,000 | $144,000 |
| 2022 | $2,244 | $187,000 | $52,000 | $135,000 |
| 2021 | $2,112 | $181,000 | $48,000 | $133,000 |
| 2020 | $2,112 | $176,000 | $48,000 | $128,000 |
| 2019 | $2,052 | $171,000 | $48,000 | $123,000 |
| 2018 | $2,004 | $167,000 | $38,000 | $129,000 |
| 2017 | $1,932 | $161,000 | $38,000 | $123,000 |
| 2016 | $1,896 | $158,000 | $38,000 | $120,000 |
| 2015 | $1,824 | $152,000 | $38,000 | $114,000 |
| 2014 | $1,824 | $152,000 | $38,000 | $114,000 |
Property History
| Date | Event | Price | Change | Sq Ft Price |
|---|---|---|---|---|
| 08/18/2025 08/18/25 | For Sale | $435,000 | -- | $331 / Sq Ft |
Purchase History
| Date | Type | Sale Price | Title Company |
|---|---|---|---|
| Warranty Deed | $178,000 | -- |
Mortgage History
| Date | Status | Loan Amount | Loan Type |
|---|---|---|---|
| Open | $165,000 | New Conventional | |
| Closed | $243,000 | New Conventional | |
| Closed | $183,200 | New Conventional | |
| Closed | $178,000 | New Conventional |
Similar Homes in Richmond, VA
Source: Central Virginia Regional MLS
MLS Number: 2521063
APN: W020-0077-019
- 5310 Snowden Ln
- 5314 Marian St
- 5315 Stokes Ln
- 5421 Park Ave
- 1206 Balustrade Blvd
- 5225 Monument Ave Unit 4B
- 5709 Park Ave
- 512 Westview Ave
- 506.5 Plan at Enclave at Westivew - Enclave at Westview
- 512 Plan at Enclave at Westivew - Cashel Modern
- 508 Plan at Enclave at Westivew - Enclave at Westview
- 502 Plan at Enclave at Westivew - Enclave at Westview
- 514 Plan at Enclave at Westivew - Cashel Modern
- 502.5 Plan at Enclave at Westivew - Enclave at Westview
- 506 Plan at Enclave at Westivew - Enclave at Westview
- 504.5 Plan at Enclave at Westivew - Enclave at Westview
- 509 Granite Ave
- 5100 Monument Ave Unit 801
- 1500 Cutshaw Place
- 511 Libbie Ave Unit C
- 920 Libbie Ave
- 5820 Patterson Ave
- 4802 Patterson Ave
- 4800 Cutshaw Ave
- 4712 Fitzhugh Ave
- 4416 Bromley Ln
- 4416 Bromley Ln Unit 2
- 4520 Grove Ave Unit u4
- 5101 Libbie Lake South St S
- 2013 Libbie Lake St W Unit B
- 2019 Libbie Lake St E Unit A
- 2031 Maywill St
- 5001 Libbie Mill Blvd E
- 6309 Millhiser Ave
- 5000 Libbie Mill East Blvd
- 2351 Wrighthaven Ln
- 6701 Dartmouth Ave
- 41 1/2 Malvern Ave
- 6810 Edmonstone Ave
- 2001 Dabney Rd






