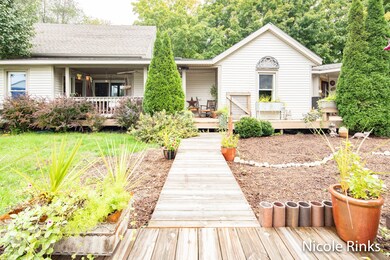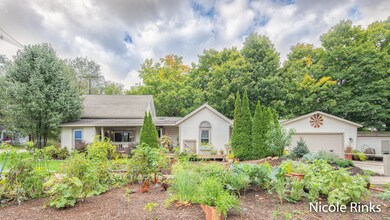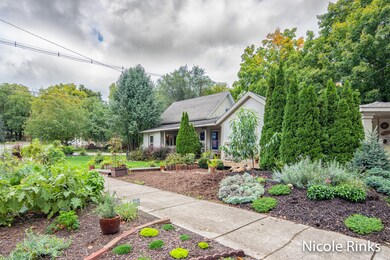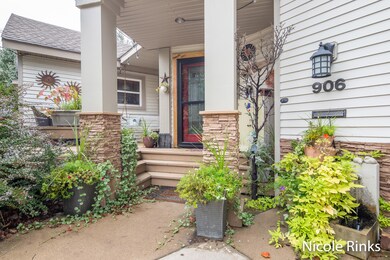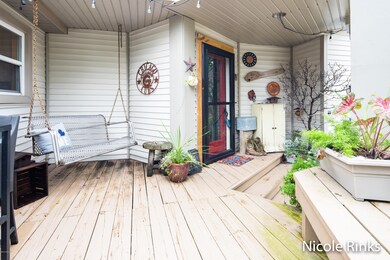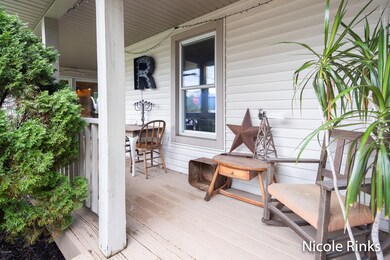
906 E Main St Lowell, MI 49331
Highlights
- Deck
- Recreation Room
- Skylights
- Cherry Creek Elementary School Rated A-
- Farmhouse Style Home
- Porch
About This Home
As of January 2019A rare opportunity to purchase a home with all of the quality of a forever home designed part by a craftsman and interior designer couple, with a chance to add some finishing touches to make this home uniquely your own. Wide open floor plan with plenty of cozy entertaining areas make this home stand out above the rest. Charm with modern touches will impress you as soon
as you walk in the door. Main floor master with possible ensuite makes for easy living with an additional bedroom/office on the main. Upstairs find a private bedroom with a half bath. A sunken living room adds glamour walking out to the captivating courtyard. A handyman's dream is in the garage and attached workshop. This doesn't even begin to describe the cook's fantasy kitchen with endless counter space. New furnace/AC.
Last Agent to Sell the Property
Century 21 Affiliated (GR) License #6506046448 Listed on: 11/24/2018

Last Buyer's Agent
Thomas (Lee) Patterson
Keller Williams GR East License #6501380605
Home Details
Home Type
- Single Family
Est. Annual Taxes
- $2,305
Year Built
- Built in 1900
Lot Details
- 8,712 Sq Ft Lot
- Lot Dimensions are 198x66
- Garden
Parking
- 2 Car Attached Garage
Home Design
- Farmhouse Style Home
- Composition Roof
- Wood Siding
- Aluminum Siding
Interior Spaces
- 2,390 Sq Ft Home
- 2-Story Property
- Skylights
- Living Room
- Dining Area
- Recreation Room
- Partial Basement
Kitchen
- Built-In Oven
- Cooktop
- Microwave
- Dishwasher
- Kitchen Island
Bedrooms and Bathrooms
- 3 Bedrooms | 2 Main Level Bedrooms
Laundry
- Laundry on main level
- Dryer
- Washer
Outdoor Features
- Deck
- Patio
- Shed
- Storage Shed
- Porch
Utilities
- Forced Air Heating and Cooling System
- Heating System Uses Natural Gas
- Natural Gas Water Heater
- Cable TV Available
Ownership History
Purchase Details
Home Financials for this Owner
Home Financials are based on the most recent Mortgage that was taken out on this home.Purchase Details
Home Financials for this Owner
Home Financials are based on the most recent Mortgage that was taken out on this home.Purchase Details
Home Financials for this Owner
Home Financials are based on the most recent Mortgage that was taken out on this home.Purchase Details
Purchase Details
Purchase Details
Similar Home in Lowell, MI
Home Values in the Area
Average Home Value in this Area
Purchase History
| Date | Type | Sale Price | Title Company |
|---|---|---|---|
| Warranty Deed | $178,000 | First American Title Ins Co | |
| Warranty Deed | $157,750 | None Available | |
| Quit Claim Deed | -- | None Available | |
| Warranty Deed | $61,900 | -- | |
| Warranty Deed | $32,900 | -- | |
| Warranty Deed | $32,000 | -- |
Mortgage History
| Date | Status | Loan Amount | Loan Type |
|---|---|---|---|
| Open | $169,100 | New Conventional | |
| Previous Owner | $139,400 | New Conventional | |
| Previous Owner | $119,000 | Balloon | |
| Previous Owner | $110,500 | Unknown | |
| Previous Owner | $93,750 | Unknown |
Property History
| Date | Event | Price | Change | Sq Ft Price |
|---|---|---|---|---|
| 07/09/2025 07/09/25 | For Sale | $330,000 | +85.4% | $138 / Sq Ft |
| 01/18/2019 01/18/19 | Sold | $178,000 | -4.6% | $74 / Sq Ft |
| 12/23/2018 12/23/18 | Pending | -- | -- | -- |
| 11/24/2018 11/24/18 | For Sale | $186,600 | +18.3% | $78 / Sq Ft |
| 09/01/2017 09/01/17 | Sold | $157,750 | -9.9% | $66 / Sq Ft |
| 07/12/2017 07/12/17 | Pending | -- | -- | -- |
| 06/07/2017 06/07/17 | For Sale | $175,000 | -- | $73 / Sq Ft |
Tax History Compared to Growth
Tax History
| Year | Tax Paid | Tax Assessment Tax Assessment Total Assessment is a certain percentage of the fair market value that is determined by local assessors to be the total taxable value of land and additions on the property. | Land | Improvement |
|---|---|---|---|---|
| 2025 | $3,322 | $122,400 | $0 | $0 |
| 2024 | $3,322 | $112,300 | $0 | $0 |
| 2023 | $3,756 | $95,000 | $0 | $0 |
| 2022 | $3,603 | $87,400 | $0 | $0 |
| 2021 | $3,502 | $77,800 | $0 | $0 |
| 2020 | $3,026 | $80,000 | $0 | $0 |
| 2019 | $2,159 | $69,500 | $0 | $0 |
| 2018 | $2,159 | $47,600 | $0 | $0 |
| 2017 | $2,305 | $42,900 | $0 | $0 |
| 2016 | $1,866 | $45,300 | $0 | $0 |
| 2015 | -- | $45,300 | $0 | $0 |
| 2013 | -- | $40,700 | $0 | $0 |
Agents Affiliated with this Home
-
Shayna Woodwyk
S
Seller's Agent in 2025
Shayna Woodwyk
Amplified Real Estate
(269) 509-2254
5 Total Sales
-
Nicole Rinks

Seller's Agent in 2019
Nicole Rinks
Century 21 Affiliated (GR)
(616) 350-5638
226 Total Sales
-
T
Buyer's Agent in 2019
Thomas (Lee) Patterson
Keller Williams GR East
-
Patrick Schaefer

Seller's Agent in 2017
Patrick Schaefer
Five Star Real Estate (Ada)
(616) 581-7580
196 Total Sales
-
Ryan Schaefer
R
Seller Co-Listing Agent in 2017
Ryan Schaefer
Five Star Real Estate (Main)
(616) 340-1585
139 Total Sales
-
Lucas Smith

Buyer's Agent in 2017
Lucas Smith
RE/MAX Michigan
(616) 886-8124
74 Total Sales
Map
Source: Southwestern Michigan Association of REALTORS®
MLS Number: 18048947
APN: 41-20-01-305-001
- 1394 Highland Hill Unit 1
- 1382 Highland Hill Unit 3
- 217 S Jefferson St
- 511 Avery St
- 1250 Highland Hill Unit 24
- 416 Kent St
- 307 N Jefferson St
- 220 King St Unit 6
- 702 N Washington St
- 13770 Grindle Dr SE
- 1060 N Washington St
- 13901 Oberley Dr SE
- 1098 N Washington St SE
- 13860 Rolling Creek Dr Unit 19
- 152 S Pleasant Ave
- 301 Donna Dr SE
- 2439 Emery Dr SE
- 168 Valley Vista Dr SE
- 12076 Alden Ct NE
- 12052 Alden Ct NE

