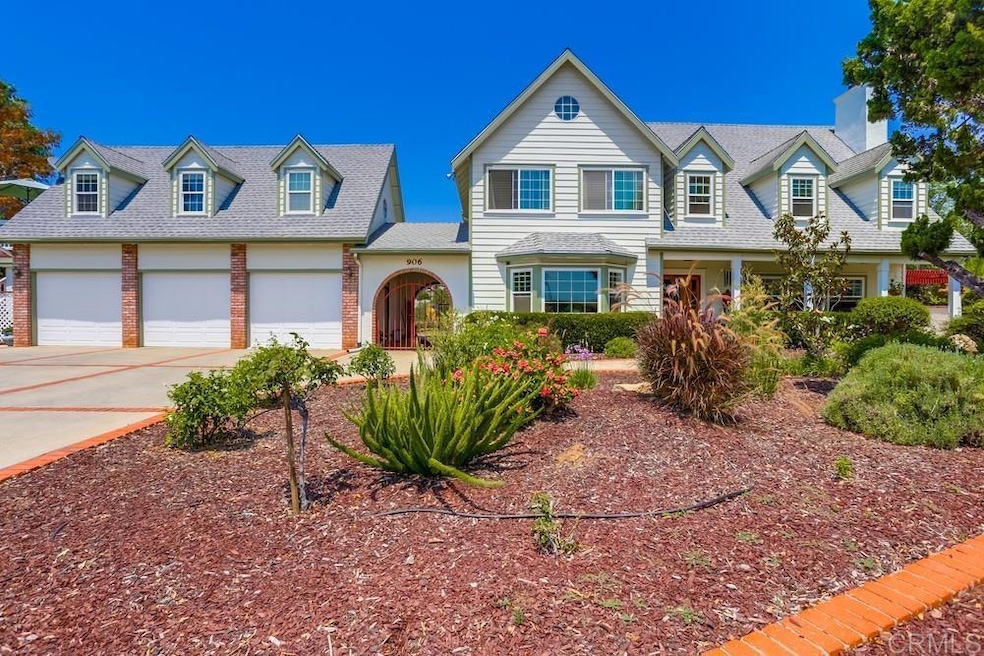906 Gretna Green Way Escondido, CA 92025
East Canyon NeighborhoodEstimated payment $8,385/month
Highlights
- In Ground Pool
- Orchard Views
- Fireplace in Primary Bedroom
- San Pasqual High School Rated A-
- Maid or Guest Quarters
- Deck
About This Home
Fabulous 3026 esf traditional home with additional 682 esf ADU over 3 car garage. ADU has private entrance up stairs outside west side of garage and most recently rented for $1,700 per month which can add significant value to this property. One bedroom studio with kitchen and bath. Home is situated on 1.42 acres in a private, quiet location at the top of Gretna Green Way. Garage has 220 for EV charging. Home has been updated from original 1986 with a light and bright main floor country kitchen with fireplace, dining room, living room, family room, office which can easily be used as a 4th bedroom by converting a hall closet. There is an adjacent bath with shower. Upstairs is primary suite, 2 bedrooms and a bath. Stone work patio is covered with a pergola for outdoor dining. In ground pool and spa with a pool deck hi-light the back yard. Schools are less than a mile away. Engineered wood floor on main level and laminate on upper level. Three fireplaces (country kitchen, living room, primary suite) are functional but currently have electric inserts installed. Two antique sconce lamps are excluded. This is truly a special property.
Listing Agent
Realty ONE Group Pacific Brokerage Email: buck@hitegrp.com License #01009445 Listed on: 07/22/2025

Home Details
Home Type
- Single Family
Est. Annual Taxes
- $5,632
Year Built
- Built in 1986 | Remodeled
Lot Details
- 1.42 Acre Lot
- South Facing Home
- Chain Link Fence
- Irregular Lot
- Sprinklers on Timer
- Property is zoned R-1 with legal 682 esf ADU above 3 ca...
Parking
- 3 Car Garage
- Parking Available
- Front Facing Garage
- Three Garage Doors
- Garage Door Opener
- Up Slope from Street
Property Views
- Orchard Views
- Valley Views
Home Design
- Traditional Architecture
- Entry on the 1st floor
Interior Spaces
- 3,026 Sq Ft Home
- 2-Story Property
- Living Room with Fireplace
- Dining Room
- Attic
Kitchen
- Country Kitchen
- Gas Range
- Range Hood
- Dishwasher
- Disposal
- Fireplace in Kitchen
Flooring
- Wood
- Laminate
Bedrooms and Bathrooms
- 3 Bedrooms | 1 Main Level Bedroom
- Fireplace in Primary Bedroom
- Maid or Guest Quarters
- 3 Full Bathrooms
Laundry
- Laundry Room
- Stacked Washer and Dryer
Pool
- In Ground Pool
- Gas Heated Pool
Outdoor Features
- Deck
- Patio
Location
- Suburban Location
Schools
- Bear Valley Middle School
- San Pasqual High School
Utilities
- Forced Air Heating and Cooling System
- Heating System Uses Natural Gas
- Gas Water Heater
Community Details
- No Home Owners Association
- Electric Vehicle Charging Station
Listing and Financial Details
- Tax Tract Number 207
- Assessor Parcel Number 2393016300
Map
Home Values in the Area
Average Home Value in this Area
Tax History
| Year | Tax Paid | Tax Assessment Tax Assessment Total Assessment is a certain percentage of the fair market value that is determined by local assessors to be the total taxable value of land and additions on the property. | Land | Improvement |
|---|---|---|---|---|
| 2025 | $5,632 | $508,127 | $180,301 | $327,826 |
| 2024 | $5,632 | $498,165 | $176,766 | $321,399 |
| 2023 | $5,499 | $488,398 | $173,300 | $315,098 |
| 2022 | $5,430 | $478,822 | $169,902 | $308,920 |
| 2021 | $5,338 | $469,434 | $166,571 | $302,863 |
| 2020 | $5,296 | $464,622 | $164,864 | $299,758 |
| 2019 | $5,165 | $455,513 | $161,632 | $293,881 |
| 2018 | $5,015 | $446,582 | $158,463 | $288,119 |
| 2017 | $4,927 | $437,826 | $155,356 | $282,470 |
| 2016 | $4,826 | $429,242 | $152,310 | $276,932 |
| 2015 | $4,779 | $422,796 | $150,023 | $272,773 |
| 2014 | $4,558 | $414,515 | $147,085 | $267,430 |
Property History
| Date | Event | Price | Change | Sq Ft Price |
|---|---|---|---|---|
| 08/14/2025 08/14/25 | Pending | -- | -- | -- |
| 07/22/2025 07/22/25 | For Sale | $1,499,000 | -- | $495 / Sq Ft |
Purchase History
| Date | Type | Sale Price | Title Company |
|---|---|---|---|
| Interfamily Deed Transfer | -- | None Available | |
| Interfamily Deed Transfer | -- | None Available | |
| Interfamily Deed Transfer | -- | Ticor Title Company | |
| Interfamily Deed Transfer | -- | Ticor Title Company | |
| Interfamily Deed Transfer | -- | -- | |
| Grant Deed | $312,000 | Benefit Land Title Company | |
| Trustee Deed | $340,000 | Fidelity National Title | |
| Quit Claim Deed | -- | -- |
Mortgage History
| Date | Status | Loan Amount | Loan Type |
|---|---|---|---|
| Previous Owner | $297,000 | Stand Alone Refi Refinance Of Original Loan | |
| Previous Owner | $280,800 | No Value Available |
Source: California Regional Multiple Listing Service (CRMLS)
MLS Number: NDP2507051
APN: 239-301-63
- 917 Gretna Green Way
- 2601 Groton Place
- 2314 Peet Ln
- 3051 Don Rolando
- 2626 Sunset Hills
- 0 Paseo Del Sol Unit 240025055
- 2401 Sunset Dr
- 2270 Summit Dr
- 2004 Saguaro Glen
- 2016 Saguaro Glen
- Plan 4 at Sonora Hills
- Plan 3 at Sonora Hills
- Plan 1 at Sonora Hills
- Plan 1 at Amanda Lane
- Plan 3 at Amanda Lane
- Plan 2 at Amanda Lane
- Plan 2 at Sonora Hills
- 3226 Summit Dr
- 2239 Sunset Dr
- 2211 Sunset Dr






