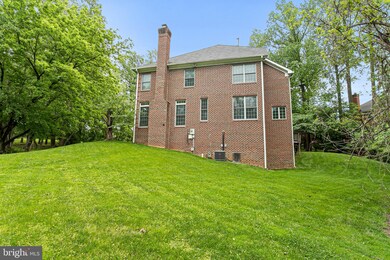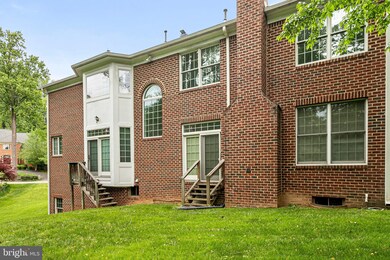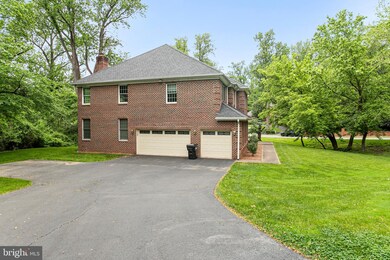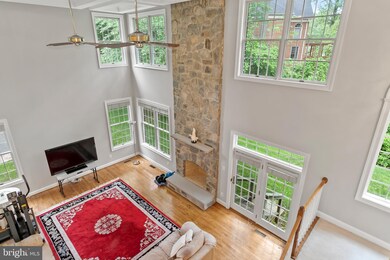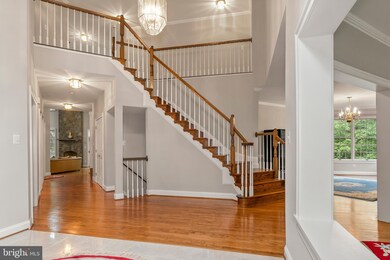
906 Helga Place McLean, VA 22102
Estimated Value: $1,677,000 - $2,585,000
Highlights
- Gourmet Kitchen
- 0.86 Acre Lot
- Colonial Architecture
- Churchill Road Elementary School Rated A
- Open Floorplan
- Two Story Ceilings
About This Home
As of October 2021This home is a true diamond in the rough. The all brick colonial was custom built after the Renaissance Renoir model with a 3 car garage on a 1-acre lot in a great location. Only 1 minute to 495, 15 minutes to DC, 5 minutes to Tysons, and less than 30 minutes to Reagan or Dulles Airport. You will LOVE the location!! From the Grand Manor Roof (60 year Shingle roof) to all brick and 10+ foot ceilings in the lower walk-out level basement. This home is a great value in a great neighborhood. Built-ins in the library, a great dining room with a butlers bar, and a 2-story family room with a stone fireplace. The large kitchen could use some updates but it is a great space. The 4 large bedrooms upstairs all have ensuite bathrooms, as well. This home is a great opportunity for the person with a desire to update the home exactly how they want it to be and make it their own.
Last Agent to Sell the Property
Casey Margenau Fine Homes and Estates LLC Listed on: 05/06/2021

Home Details
Home Type
- Single Family
Est. Annual Taxes
- $15,372
Year Built
- Built in 1994
Lot Details
- 0.86 Acre Lot
- Backs to Trees or Woods
- Back, Front, and Side Yard
- Property is in very good condition
- Property is zoned 301
HOA Fees
- $125 Monthly HOA Fees
Parking
- 3 Car Direct Access Garage
- Side Facing Garage
- Garage Door Opener
- Driveway
- Parking Space Conveys
Home Design
- Colonial Architecture
- Brick Exterior Construction
- Shingle Roof
Interior Spaces
- Property has 3 Levels
- Open Floorplan
- Built-In Features
- Two Story Ceilings
- Ceiling Fan
- Recessed Lighting
- 2 Fireplaces
- Double Sided Fireplace
- Stone Fireplace
- Fireplace Mantel
- Double Pane Windows
- Double Hung Windows
- Bay Window
- Window Screens
- French Doors
- Insulated Doors
- Six Panel Doors
- Family Room Off Kitchen
- Formal Dining Room
- Garden Views
Kitchen
- Gourmet Kitchen
- Breakfast Area or Nook
- Built-In Oven
- Cooktop
- Ice Maker
- Dishwasher
- Kitchen Island
- Disposal
Flooring
- Wood
- Carpet
Bedrooms and Bathrooms
- 4 Bedrooms
- En-Suite Bathroom
- Walk-In Closet
- Soaking Tub
- Bathtub with Shower
Laundry
- Laundry on upper level
- Dryer
- Washer
Unfinished Basement
- Heated Basement
- Walk-Out Basement
- Connecting Stairway
- Interior Basement Entry
Home Security
- Intercom
- Alarm System
Schools
- Churchill Road Elementary School
- Cooper Middle School
- Langley High School
Utilities
- Forced Air Zoned Heating and Cooling System
- Air Filtration System
- Programmable Thermostat
- Natural Gas Water Heater
- Multiple Phone Lines
- Phone Available
- Cable TV Available
Listing and Financial Details
- Tax Lot 11
- Assessor Parcel Number 0213 26 0011
Community Details
Overview
- Association fees include trash
- Beaufort Park Subdivision
Recreation
- Tennis Courts
Ownership History
Purchase Details
Home Financials for this Owner
Home Financials are based on the most recent Mortgage that was taken out on this home.Purchase Details
Home Financials for this Owner
Home Financials are based on the most recent Mortgage that was taken out on this home.Purchase Details
Home Financials for this Owner
Home Financials are based on the most recent Mortgage that was taken out on this home.Similar Homes in the area
Home Values in the Area
Average Home Value in this Area
Purchase History
| Date | Buyer | Sale Price | Title Company |
|---|---|---|---|
| Tan Jixin | $1,600,000 | Chicago Title Insurance Co | |
| Vera Wu | $725,498 | -- | |
| Artifex Dev Corp | $235,000 | -- |
Mortgage History
| Date | Status | Borrower | Loan Amount |
|---|---|---|---|
| Open | Tan Jixin | $1,249,238 | |
| Previous Owner | Wu Carl | $385,000 | |
| Previous Owner | Wu Carl | $417,000 | |
| Previous Owner | Artifex Dev Corp | $544,100 | |
| Previous Owner | Artifex Dev Corp | $445,000 | |
| Closed | Artifex Dev Corp | $80,000 |
Property History
| Date | Event | Price | Change | Sq Ft Price |
|---|---|---|---|---|
| 10/26/2021 10/26/21 | Sold | $1,600,000 | -5.8% | $307 / Sq Ft |
| 09/10/2021 09/10/21 | Pending | -- | -- | -- |
| 06/25/2021 06/25/21 | Price Changed | $1,699,000 | -5.1% | $326 / Sq Ft |
| 05/20/2021 05/20/21 | Price Changed | $1,790,000 | -3.2% | $343 / Sq Ft |
| 05/06/2021 05/06/21 | For Sale | $1,849,900 | -- | $355 / Sq Ft |
Tax History Compared to Growth
Tax History
| Year | Tax Paid | Tax Assessment Tax Assessment Total Assessment is a certain percentage of the fair market value that is determined by local assessors to be the total taxable value of land and additions on the property. | Land | Improvement |
|---|---|---|---|---|
| 2024 | $19,963 | $1,689,650 | $864,000 | $825,650 |
| 2023 | $18,502 | $1,689,650 | $864,000 | $825,650 |
| 2022 | $17,635 | $1,542,180 | $785,000 | $757,180 |
| 2021 | $15,372 | $1,284,770 | $689,000 | $595,770 |
| 2020 | $16,126 | $1,336,580 | $689,000 | $647,580 |
| 2019 | $16,714 | $1,385,320 | $689,000 | $696,320 |
| 2018 | $15,931 | $1,385,320 | $689,000 | $696,320 |
| 2017 | $16,402 | $1,385,320 | $689,000 | $696,320 |
| 2016 | $16,368 | $1,385,320 | $689,000 | $696,320 |
| 2015 | $15,551 | $1,365,320 | $669,000 | $696,320 |
| 2014 | $14,931 | $1,313,740 | $669,000 | $644,740 |
Agents Affiliated with this Home
-
Casey Margenau

Seller's Agent in 2021
Casey Margenau
CASEY MARGENAU FINE HOMES AND ESTATES INC
(703) 851-2600
15 in this area
123 Total Sales
-
ye wu
y
Buyer's Agent in 2021
ye wu
United Realty, Inc.
(703) 204-1188
3 in this area
31 Total Sales
Map
Source: Bright MLS
MLS Number: VAFX1199334
APN: 0213-26-0011
- 7315 Georgetown Pike
- 938 Dead Run Dr
- 935 Dead Run Dr
- 1052 Balls Hill Rd
- 7400 Churchill Rd
- 1100 Balls Hill Rd
- 7407 Churchill Rd
- 7419 Georgetown Ct
- 7332 Old Dominion Dr
- 932 Woburn Ct
- 6952 Duncraig Ct
- 7621 Burford Dr
- 7004 River Oaks Dr
- 7003 Churchill Rd
- 918 Centrillion Dr
- 7707 Carlton Place
- 1221 Mottrom Dr
- 725 Lawton St
- 1153 Old Gate Ct
- 912 Centrillion Dr
- 906 Helga Place
- 908 Helga Place
- 904 Helga Place
- 7303 Peter Place
- 7302 Peter Place
- 910 Helga Place
- 7305 Peter Place
- 902 Helga Place
- 7307 Peter Place
- 900 Helga Place
- 898 Helga Place
- 912 Helga Place
- 7304 Peter Place
- 896 Helga Place
- 7306 Peter Place
- 914 Helga Place
- 894 Helga Place
- 7308 Peter Place
- 915 Helga Place
- 987 Spencer Rd

