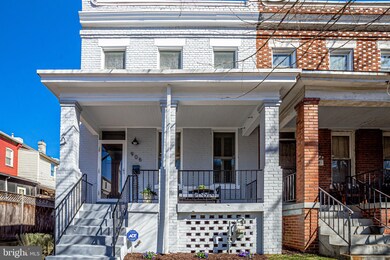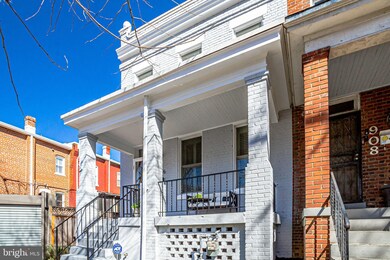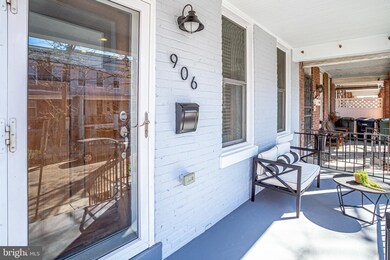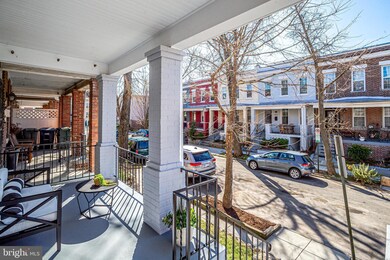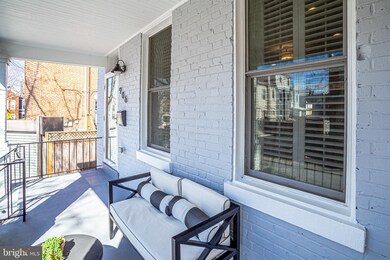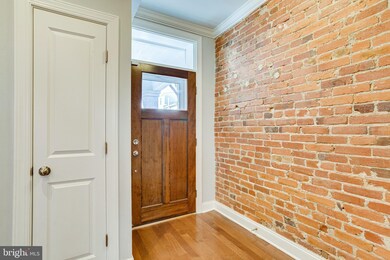
906 Kent Place NE Washington, DC 20002
Atlas District NeighborhoodHighlights
- Eat-In Gourmet Kitchen
- City View
- Federal Architecture
- Stuart-Hobson Middle School Rated A-
- Open Floorplan
- Deck
About This Home
As of May 2022OFFERDS DUE MONDAY 03/04 at 3 PM! Located in the vibrant H Street/Atlas District, this spectacular semi-detached Federal-style row home is ideally located on a quiet, one-way, tree-lined street that is only one block long. The open main-level floor plan offers ample space for living and dining with a chef-inspired kitchen that includes a stylish breakfast bar, stainless steel appliances and granite counters. Upstairs you will find the primary bedroom with soaring ceilings, a huge dual-entry walk-in closet fitted with a dramatic floor-to-ceiling custom organization system and a bright ensuite bathroom with skylight that includes a double vanity and a large walk-in shower with glass enclosure. A spacious additional second floor bedroom is serviced by a full hall bathroom with shower-over-tub. The lower level third bedroom/recreation area offers a full bathroom and rear walk out, making it perfect for guests. Additional features include exposed brick, original staircase, hardwood floors, decorative moldings, plantation shutters, main floor powder room, washer/dryer, a covered front porch, rear patio, gardens, off-street parking and so much more all just moments to multiple grocery stores, shopping, entertainment and world class dining destinations in the H Street/Atlas District, Union Market, NOMA, Capitol Hill, Union Station and beyond. Nearby Metro, the H-Street Trolley, multiple commuter bus lines and major thoroughfares, which make getting in, out and around the DC Metro area a breeze. All square footage estimates are from the public tax record. Welcome home!
Townhouse Details
Home Type
- Townhome
Est. Annual Taxes
- $6,811
Year Built
- Built in 1910
Lot Details
- 1,269 Sq Ft Lot
- South Facing Home
- Privacy Fence
- Property is in excellent condition
Home Design
- Semi-Detached or Twin Home
- Federal Architecture
- Brick Exterior Construction
- Permanent Foundation
Interior Spaces
- Property has 3 Levels
- Open Floorplan
- Crown Molding
- Tray Ceiling
- Brick Wall or Ceiling
- Vaulted Ceiling
- Ceiling Fan
- Skylights
- Recessed Lighting
- Double Hung Windows
- Dining Area
- City Views
Kitchen
- Eat-In Gourmet Kitchen
- Breakfast Area or Nook
- Gas Oven or Range
- Stove
- Built-In Microwave
- Ice Maker
- Dishwasher
- Stainless Steel Appliances
- Upgraded Countertops
- Disposal
Flooring
- Wood
- Ceramic Tile
Bedrooms and Bathrooms
- En-Suite Bathroom
- Walk-In Closet
- Bathtub with Shower
- Walk-in Shower
Laundry
- Laundry on lower level
- Stacked Washer and Dryer
Finished Basement
- Heated Basement
- Basement Fills Entire Space Under The House
- Walk-Up Access
- Interior and Exterior Basement Entry
- Basement Windows
Home Security
- Alarm System
- Security Gate
- Exterior Cameras
Parking
- 1 Parking Space
- 1 Driveway Space
- Off-Street Parking
Outdoor Features
- Deck
- Patio
- Exterior Lighting
- Porch
Utilities
- Forced Air Heating and Cooling System
- Electric Water Heater
Listing and Financial Details
- Tax Lot 31
- Assessor Parcel Number 0931//0031
Community Details
Overview
- No Home Owners Association
- H Street Corridor Subdivision
Security
- Storm Doors
- Carbon Monoxide Detectors
- Fire and Smoke Detector
Ownership History
Purchase Details
Home Financials for this Owner
Home Financials are based on the most recent Mortgage that was taken out on this home.Purchase Details
Home Financials for this Owner
Home Financials are based on the most recent Mortgage that was taken out on this home.Similar Homes in Washington, DC
Home Values in the Area
Average Home Value in this Area
Purchase History
| Date | Type | Sale Price | Title Company |
|---|---|---|---|
| Deed | $940,000 | North American Title | |
| Warranty Deed | $380,000 | -- |
Mortgage History
| Date | Status | Loan Amount | Loan Type |
|---|---|---|---|
| Open | $752,000 | New Conventional | |
| Previous Owner | $618,135 | VA | |
| Previous Owner | $2,100,000 | New Conventional |
Property History
| Date | Event | Price | Change | Sq Ft Price |
|---|---|---|---|---|
| 05/02/2022 05/02/22 | Sold | $940,000 | +7.5% | $550 / Sq Ft |
| 04/04/2022 04/04/22 | Pending | -- | -- | -- |
| 03/31/2022 03/31/22 | For Sale | $874,495 | +34.7% | $511 / Sq Ft |
| 04/05/2013 04/05/13 | Sold | $649,000 | 0.0% | $422 / Sq Ft |
| 03/04/2013 03/04/13 | Pending | -- | -- | -- |
| 03/04/2013 03/04/13 | Price Changed | $649,000 | -3.0% | $422 / Sq Ft |
| 02/28/2013 02/28/13 | Price Changed | $669,000 | -1.5% | $435 / Sq Ft |
| 02/23/2013 02/23/13 | For Sale | $679,000 | +78.7% | $441 / Sq Ft |
| 08/30/2012 08/30/12 | Sold | $380,000 | -5.0% | $317 / Sq Ft |
| 07/09/2012 07/09/12 | Pending | -- | -- | -- |
| 07/03/2012 07/03/12 | For Sale | $400,000 | -- | $333 / Sq Ft |
Tax History Compared to Growth
Tax History
| Year | Tax Paid | Tax Assessment Tax Assessment Total Assessment is a certain percentage of the fair market value that is determined by local assessors to be the total taxable value of land and additions on the property. | Land | Improvement |
|---|---|---|---|---|
| 2024 | $7,180 | $931,800 | $515,700 | $416,100 |
| 2023 | $8,036 | $945,460 | $508,310 | $437,150 |
| 2022 | $7,069 | $910,300 | $468,580 | $441,720 |
| 2021 | $6,812 | $877,750 | $463,930 | $413,820 |
| 2020 | $6,575 | $849,270 | $439,670 | $409,600 |
| 2019 | $6,227 | $807,480 | $413,580 | $393,900 |
| 2018 | $5,815 | $757,520 | $0 | $0 |
| 2017 | $5,514 | $732,450 | $0 | $0 |
| 2016 | $5,019 | $662,190 | $0 | $0 |
| 2015 | $4,803 | $636,490 | $0 | $0 |
| 2014 | $4,436 | $592,030 | $0 | $0 |
Agents Affiliated with this Home
-
Christopher Bulka

Seller's Agent in 2022
Christopher Bulka
Compass
(202) 420-8919
2 in this area
59 Total Sales
-
Margaret Babbington

Buyer's Agent in 2022
Margaret Babbington
Compass
(202) 270-7462
13 in this area
540 Total Sales
-
Jeff Chreky

Buyer Co-Listing Agent in 2022
Jeff Chreky
Compass
(202) 386-6330
5 in this area
214 Total Sales
-
M
Seller's Agent in 2013
Mark Schacknies
DCRE Residential
-
Albert Elliot

Seller's Agent in 2012
Albert Elliot
Long & Foster
(202) 498-7715
52 Total Sales
Map
Source: Bright MLS
MLS Number: DCDC2042288
APN: 0931-0031
- 1004 K St NE
- 1006 Florida Ave NE Unit PH1
- 1006 Florida Ave NE Unit 301
- 903 K St NE
- 1103 Morse St NE
- 1117 Morse St NE Unit 3
- 1121 Morse St NE Unit 1
- 1121 Morse St NE Unit 3
- 1121 Morse St NE Unit 2
- 1121 Morse St NE
- 1114 Florida Ave NE
- 802 K St NE
- 1124 Florida Ave NE Unit 208
- 1124 Florida Ave NE Unit 310
- 1124 Florida Ave NE Unit 107
- 1124 Florida Ave NE Unit 105
- 1124 Florida Ave NE Unit 206
- 1124 Florida Ave NE Unit PH2
- 1124 Florida Ave NE Unit 507
- 1124 Florida Ave NE Unit PH1

