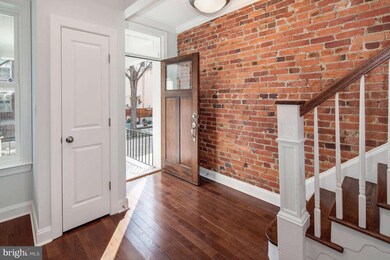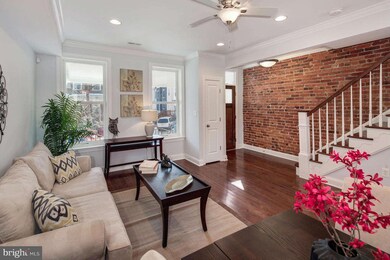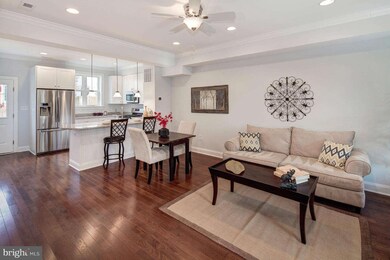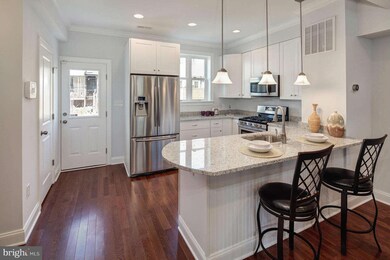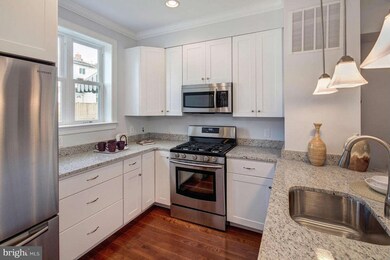
906 Kent Place NE Washington, DC 20002
Atlas District NeighborhoodHighlights
- Gourmet Kitchen
- Open Floorplan
- No HOA
- Stuart-Hobson Middle School Rated A-
- Federal Architecture
- Home Security System
About This Home
As of May 2022Open Sunday 1-3pm : Completely renovated 3BR/3.5 BA row house in H Street Corridor. It features hardwood floors, open floor plan, gourmet kitchen with granite & SS appliances, exposed brick walls, designer baths, and fully finished basement. Off-Street Parking.
Last Agent to Sell the Property
Mark Schacknies
DCRE RESIDENTIAL LLC Listed on: 02/23/2013
Townhouse Details
Home Type
- Townhome
Est. Annual Taxes
- $2,705
Year Built
- Built in 1910 | Remodeled in 2013
Lot Details
- 1,269 Sq Ft Lot
- 1 Common Wall
- Property is in very good condition
Parking
- Off-Street Parking
Home Design
- Federal Architecture
- Brick Exterior Construction
Interior Spaces
- Property has 3 Levels
- Open Floorplan
- Finished Basement
- Exterior Basement Entry
- Home Security System
- Gourmet Kitchen
Bedrooms and Bathrooms
- 3 Bedrooms
- 3.5 Bathrooms
Utilities
- Forced Air Heating and Cooling System
- Electric Water Heater
Community Details
- No Home Owners Association
- Old City #1 Subdivision, Total Renovation! Floorplan
Listing and Financial Details
- Tax Lot 31
- Assessor Parcel Number 0931//0031
Ownership History
Purchase Details
Home Financials for this Owner
Home Financials are based on the most recent Mortgage that was taken out on this home.Purchase Details
Home Financials for this Owner
Home Financials are based on the most recent Mortgage that was taken out on this home.Similar Homes in Washington, DC
Home Values in the Area
Average Home Value in this Area
Purchase History
| Date | Type | Sale Price | Title Company |
|---|---|---|---|
| Deed | $940,000 | North American Title | |
| Warranty Deed | $380,000 | -- |
Mortgage History
| Date | Status | Loan Amount | Loan Type |
|---|---|---|---|
| Open | $752,000 | New Conventional | |
| Previous Owner | $618,135 | VA | |
| Previous Owner | $2,100,000 | New Conventional |
Property History
| Date | Event | Price | Change | Sq Ft Price |
|---|---|---|---|---|
| 05/02/2022 05/02/22 | Sold | $940,000 | +7.5% | $550 / Sq Ft |
| 04/04/2022 04/04/22 | Pending | -- | -- | -- |
| 03/31/2022 03/31/22 | For Sale | $874,495 | +34.7% | $511 / Sq Ft |
| 04/05/2013 04/05/13 | Sold | $649,000 | 0.0% | $422 / Sq Ft |
| 03/04/2013 03/04/13 | Pending | -- | -- | -- |
| 03/04/2013 03/04/13 | Price Changed | $649,000 | -3.0% | $422 / Sq Ft |
| 02/28/2013 02/28/13 | Price Changed | $669,000 | -1.5% | $435 / Sq Ft |
| 02/23/2013 02/23/13 | For Sale | $679,000 | +78.7% | $441 / Sq Ft |
| 08/30/2012 08/30/12 | Sold | $380,000 | -5.0% | $317 / Sq Ft |
| 07/09/2012 07/09/12 | Pending | -- | -- | -- |
| 07/03/2012 07/03/12 | For Sale | $400,000 | -- | $333 / Sq Ft |
Tax History Compared to Growth
Tax History
| Year | Tax Paid | Tax Assessment Tax Assessment Total Assessment is a certain percentage of the fair market value that is determined by local assessors to be the total taxable value of land and additions on the property. | Land | Improvement |
|---|---|---|---|---|
| 2024 | $7,180 | $931,800 | $515,700 | $416,100 |
| 2023 | $8,036 | $945,460 | $508,310 | $437,150 |
| 2022 | $7,069 | $910,300 | $468,580 | $441,720 |
| 2021 | $6,812 | $877,750 | $463,930 | $413,820 |
| 2020 | $6,575 | $849,270 | $439,670 | $409,600 |
| 2019 | $6,227 | $807,480 | $413,580 | $393,900 |
| 2018 | $5,815 | $757,520 | $0 | $0 |
| 2017 | $5,514 | $732,450 | $0 | $0 |
| 2016 | $5,019 | $662,190 | $0 | $0 |
| 2015 | $4,803 | $636,490 | $0 | $0 |
| 2014 | $4,436 | $592,030 | $0 | $0 |
Agents Affiliated with this Home
-
Christopher Bulka

Seller's Agent in 2022
Christopher Bulka
Compass
(202) 420-8919
2 in this area
59 Total Sales
-
Margaret Babbington

Buyer's Agent in 2022
Margaret Babbington
Compass
(202) 270-7462
13 in this area
540 Total Sales
-
Jeff Chreky

Buyer Co-Listing Agent in 2022
Jeff Chreky
Compass
(202) 386-6330
5 in this area
214 Total Sales
-
M
Seller's Agent in 2013
Mark Schacknies
DCRE Residential
-
Albert Elliot

Seller's Agent in 2012
Albert Elliot
Long & Foster
(202) 498-7715
52 Total Sales
Map
Source: Bright MLS
MLS Number: 1003361000
APN: 0931-0031
- 1004 K St NE
- 1006 Florida Ave NE Unit PH1
- 1006 Florida Ave NE Unit 301
- 903 K St NE
- 802 K St NE
- 1121 8th St NE
- 1103 Morse St NE
- 1129 8th St NE
- 1117 Morse St NE Unit 3
- 1121 Morse St NE Unit 1
- 1121 Morse St NE Unit 3
- 1121 Morse St NE Unit 2
- 1121 Morse St NE
- 1114 Florida Ave NE
- 922 8th St NE
- 1124 Florida Ave NE Unit 208
- 1124 Florida Ave NE Unit 310
- 1124 Florida Ave NE Unit 107
- 1124 Florida Ave NE Unit 105
- 1124 Florida Ave NE Unit 206

