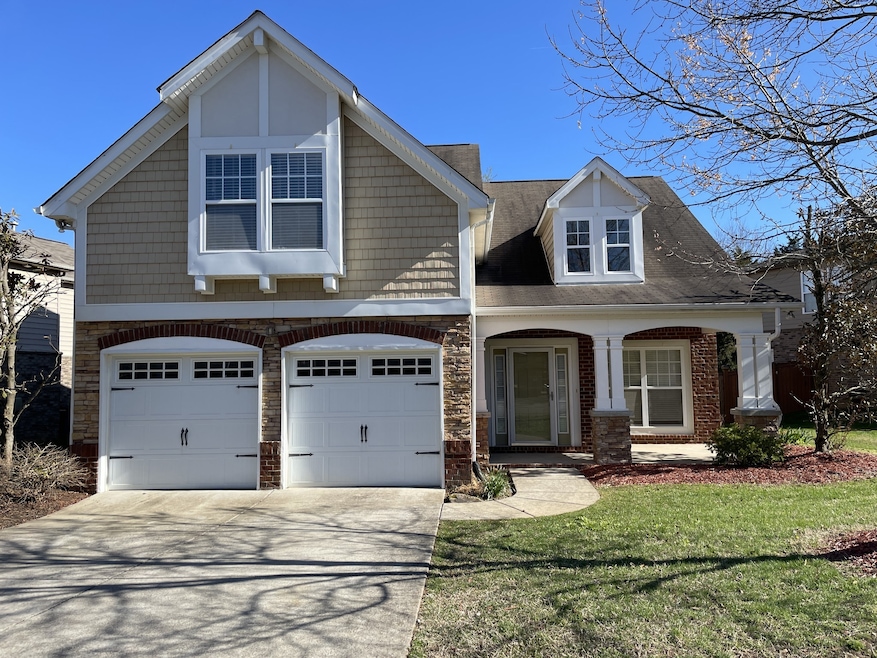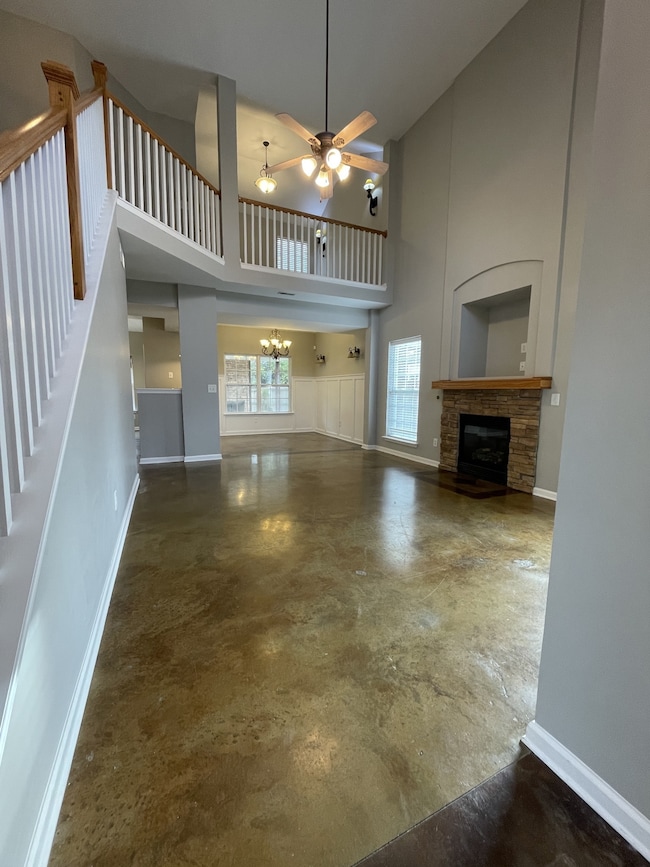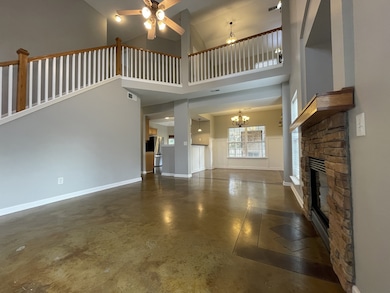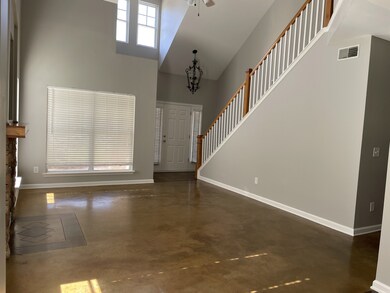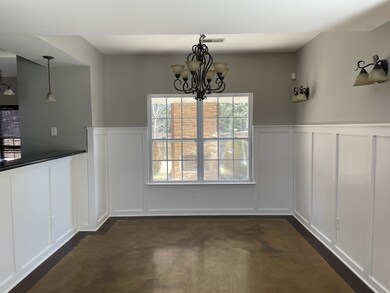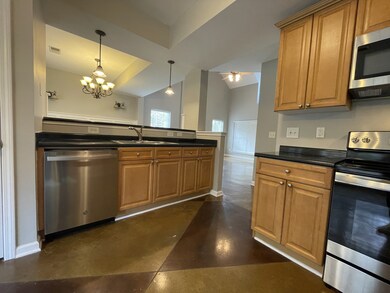906 Legacy Park Rd Mount Juliet, TN 37122
Highlights
- Clubhouse
- 2 Fireplaces
- 2 Car Attached Garage
- Rutland Elementary School Rated A
- Community Pool
- Walk-In Closet
About This Home
New Carpet, new appliances, and fresh paint! The covered porch has a fireplace for these cool nights. Fenced-in private backyard. Sidewalks and close to shopping. Most importantly, there is a back way out from this section of Providence to avoid all the traffic!!! Washer and Dryer are included.
Last Listed By
Keller Williams Realty Brokerage Phone: 6154059395 License #323620 Listed on: 05/29/2025

Home Details
Home Type
- Single Family
Est. Annual Taxes
- $1,589
Year Built
- Built in 2005
Parking
- 2 Car Attached Garage
Home Design
- Brick Exterior Construction
- Shingle Roof
- Stone Siding
Interior Spaces
- 2,499 Sq Ft Home
- Property has 2 Levels
- Furnished or left unfurnished upon request
- 2 Fireplaces
- Gas Fireplace
- Combination Dining and Living Room
Flooring
- Carpet
- Concrete
Bedrooms and Bathrooms
- 4 Bedrooms | 1 Main Level Bedroom
- Walk-In Closet
Schools
- Rutland Elementary School
- Gladeville Middle School
- Wilson Central High School
Utilities
- Cooling Available
- Heating Available
- Underground Utilities
Additional Features
- Patio
- Back Yard Fenced
Listing and Financial Details
- Property Available on 5/30/25
- The owner pays for association fees
- Rent includes association fees
- Assessor Parcel Number 096C D 01900 000
Community Details
Overview
- Property has a Home Owners Association
- Association fees include recreation facilities
- Providence Ph B Sec 2 Subdivision
Amenities
- Clubhouse
Recreation
- Community Playground
- Community Pool
- Park
Map
Source: Realtracs
MLS Number: 2897662
APN: 096C-D-019.00
- 2033 Hidden Cove Rd
- 3059 Kirkland Cir
- 3061 Kirkland Cir
- 3063 Kirkland Cir
- 3056 Kirkland Cir
- 4543 Boxcroft Cir
- 2116 Putnam Ln
- 4589 Boxcroft Cir
- 1108 Stafford Dr
- 4610 Boxcroft Cir
- 2976 Kingston Cir S
- 602 Pemberton Ct
- 405 Waterbrook Dr
- 3017 Kingston Cir N
- 428 Laurel Hills Dr
- 613 Truver Dr
- 324 Windgrove Terrace
- 4505 Boxcroft Cir
- 536 Millwood Ln
- 408 Everlee Ln
