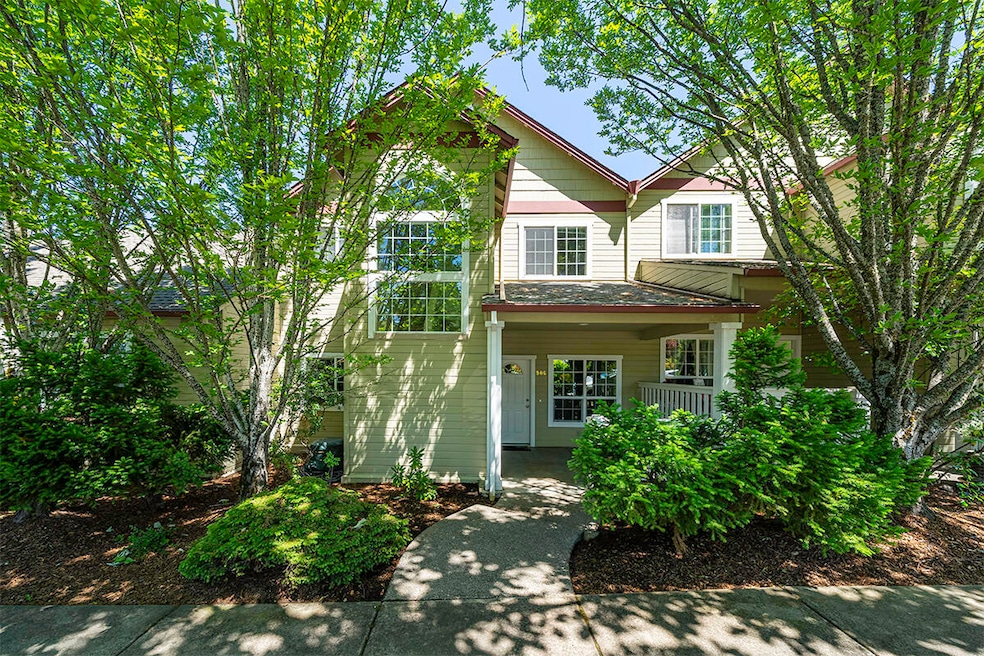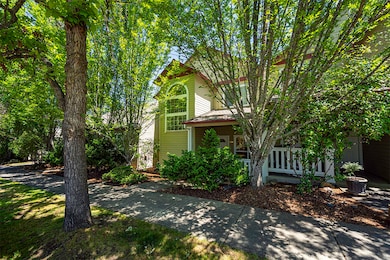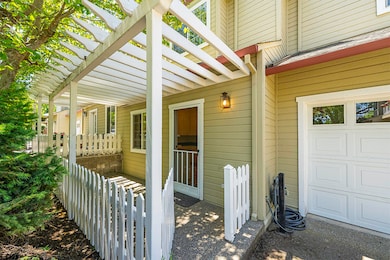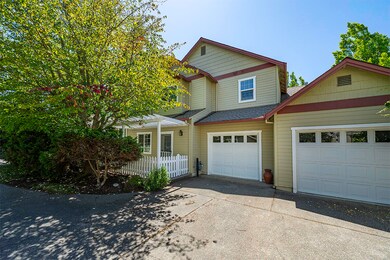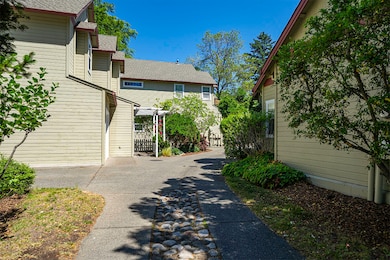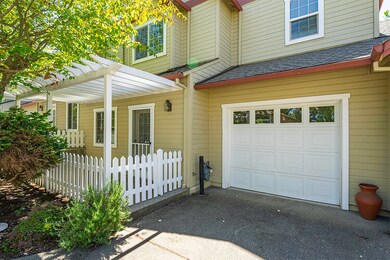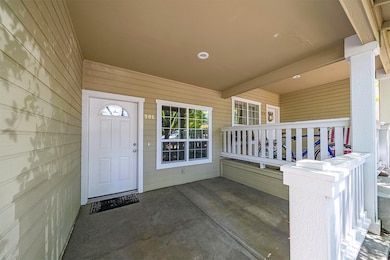
906 Mary Jane Ave Ashland, OR 97520
South Ashland NeighborhoodEstimated payment $2,930/month
Highlights
- Contemporary Architecture
- Territorial View
- Loft
- Ashland Middle School Rated A-
- Vaulted Ceiling
- Great Room
About This Home
Built in 1996, this delightful home blends character and comfort with modern essentials. You will love this charming, sun-filled 3 bed, 2.5 bath townhome with a welcoming vibe and thoughtful layout. Step inside to the bright, open main living areas with spacious living and dining and extra bonus media room—perfect for movie nights or relaxing with a book. Lots of nice details like arched doorways, clean open spaces, abundance of windows, large kitchen with white cabinets and appliances. The spacious primary suite features a generous walk-in closet and private bath. Enjoy morning coffee or evening unwinding on the covered front and back porches. Easy-care living with low-maintenance landscaping and a picture-perfect white picket fence. A wonderful opportunity to enjoy a relaxed lifestyle in a sweet, inviting space. Note: 3rd bedroom is open to main living area and used as media room. County shows as a 4 bedroom.
Townhouse Details
Home Type
- Townhome
Est. Annual Taxes
- $4,464
Year Built
- Built in 1996
Lot Details
- 1,307 Sq Ft Lot
- Two or More Common Walls
- Drip System Landscaping
- Front and Back Yard Sprinklers
HOA Fees
- $260 Monthly HOA Fees
Parking
- 1 Car Attached Garage
- Alley Access
- Garage Door Opener
Property Views
- Territorial
- Neighborhood
Home Design
- Contemporary Architecture
- Frame Construction
- Composition Roof
- Concrete Perimeter Foundation
Interior Spaces
- 1,632 Sq Ft Home
- 2-Story Property
- Vaulted Ceiling
- Ceiling Fan
- Electric Fireplace
- Double Pane Windows
- Vinyl Clad Windows
- Great Room
- Living Room with Fireplace
- Loft
Kitchen
- Eat-In Kitchen
- Oven
- Range with Range Hood
- Microwave
- Dishwasher
- Laminate Countertops
- Disposal
Flooring
- Carpet
- Laminate
- Tile
Bedrooms and Bathrooms
- 3 Bedrooms
- Linen Closet
- Walk-In Closet
- Bathtub with Shower
Laundry
- Dryer
- Washer
Home Security
Schools
- Bellview Elementary School
- Ashland Middle School
- Ashland High School
Utilities
- Forced Air Heating and Cooling System
- Heating System Uses Natural Gas
- Natural Gas Connected
- Water Heater
Additional Features
- Sprinklers on Timer
- Enclosed patio or porch
Listing and Financial Details
- Tax Lot 1909
- Assessor Parcel Number 10892979
Community Details
Overview
- Built by Asher
- Court On Mary Jane, The Subdivision
- On-Site Maintenance
- Maintained Community
- The community has rules related to covenants, conditions, and restrictions, covenants
Security
- Carbon Monoxide Detectors
- Fire and Smoke Detector
Map
Home Values in the Area
Average Home Value in this Area
Tax History
| Year | Tax Paid | Tax Assessment Tax Assessment Total Assessment is a certain percentage of the fair market value that is determined by local assessors to be the total taxable value of land and additions on the property. | Land | Improvement |
|---|---|---|---|---|
| 2025 | $4,464 | $287,900 | $101,960 | $185,940 |
| 2024 | $4,464 | $279,520 | $98,990 | $180,530 |
| 2023 | $4,318 | $271,380 | $96,100 | $175,280 |
| 2022 | $4,180 | $271,380 | $96,100 | $175,280 |
| 2021 | $4,037 | $263,480 | $93,300 | $170,180 |
| 2020 | $3,924 | $255,810 | $90,590 | $165,220 |
| 2019 | $3,862 | $241,130 | $85,390 | $155,740 |
| 2018 | $3,648 | $234,110 | $82,900 | $151,210 |
| 2017 | $3,622 | $234,110 | $82,900 | $151,210 |
| 2016 | $3,528 | $220,680 | $78,150 | $142,530 |
| 2015 | $3,355 | $220,680 | $78,150 | $142,530 |
| 2014 | $3,245 | $208,020 | $73,660 | $134,360 |
Property History
| Date | Event | Price | Change | Sq Ft Price |
|---|---|---|---|---|
| 07/18/2025 07/18/25 | Price Changed | $415,000 | -5.0% | $254 / Sq Ft |
| 06/06/2025 06/06/25 | Price Changed | $437,000 | +2.1% | $268 / Sq Ft |
| 06/05/2025 06/05/25 | For Sale | $428,000 | +20.6% | $262 / Sq Ft |
| 08/13/2021 08/13/21 | Sold | $355,000 | 0.0% | $218 / Sq Ft |
| 06/17/2021 06/17/21 | Pending | -- | -- | -- |
| 06/08/2021 06/08/21 | For Sale | $355,000 | +46.4% | $218 / Sq Ft |
| 01/09/2014 01/09/14 | Sold | $242,500 | -3.0% | $149 / Sq Ft |
| 11/30/2013 11/30/13 | Pending | -- | -- | -- |
| 10/24/2013 10/24/13 | For Sale | $249,900 | -- | $153 / Sq Ft |
Purchase History
| Date | Type | Sale Price | Title Company |
|---|---|---|---|
| Warranty Deed | $355,000 | First American Title | |
| Interfamily Deed Transfer | -- | Accommodation | |
| Warranty Deed | $242,500 | First American | |
| Warranty Deed | $139,900 | Jackson County Title |
Mortgage History
| Date | Status | Loan Amount | Loan Type |
|---|---|---|---|
| Open | $13,122 | FHA | |
| Open | $348,570 | FHA | |
| Previous Owner | $155,000 | New Conventional | |
| Previous Owner | $100,000 | Credit Line Revolving | |
| Previous Owner | $111,900 | No Value Available |
Similar Homes in Ashland, OR
Source: Oregon Datashare
MLS Number: 220203365
APN: 10892979
- 944 Mary Jane Ave
- 835 Blackberry Ln
- 2249 Siskiyou Blvd
- 866 Blackberry Ln
- 2023 Siskiyou Blvd
- 1059 Terra Ave
- 2287 Siskiyou Blvd Unit 7
- 2299 Siskiyou Blvd Unit 13
- 810 Glendale Ave
- 1108 Park St
- 913 Bellview Ave
- 1011 Canyon Park Dr
- 1924 Mohawk St
- 2969 Barbara St
- 933 Bellview Ave Unit 2
- 933 Bellview Ave Unit 1
- 1049 Tolman Creek Rd
- 1120 Beswick Way
- 700 Clay St
- 750 Park St
- 2234 Siskiyou Blvd
- 2525 Ashland St
- 91 Randy St Unit 91 Randy St
- 84 W Nevada St Unit 84 A
- 575 Tucker St Unit B
- 220 Holiday Ln
- 109 Gangnes Dr
- 233 Eva Way
- 100 N Pacific Hwy
- 933 N Rose St
- 1108 N Rose St
- 249 W Glenwood Rd Unit 1
- 353 Dalton St
- 111 Vancouver Ave
- 614 J St Unit 614 J St
- 121 S Holly St
- 406 W Main St
- 1845 N Keene Way Dr Unit 2
- 520 N Bartlett St
- 1107 Niantic St Unit B
