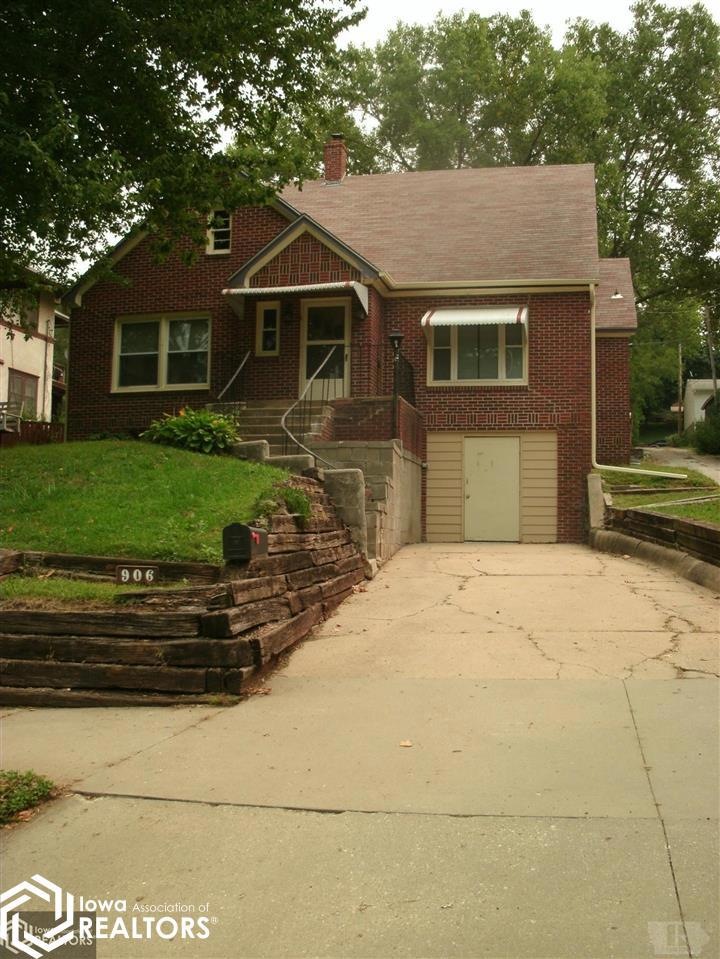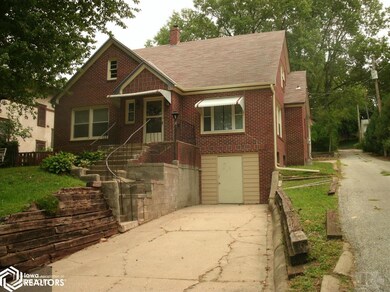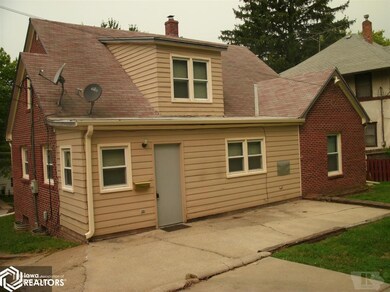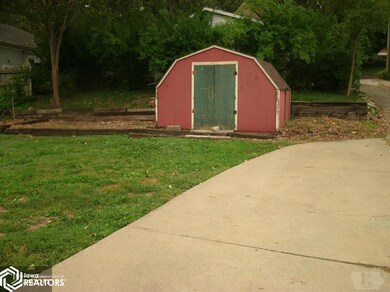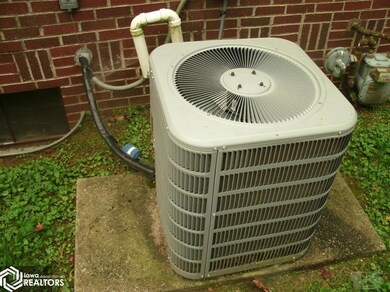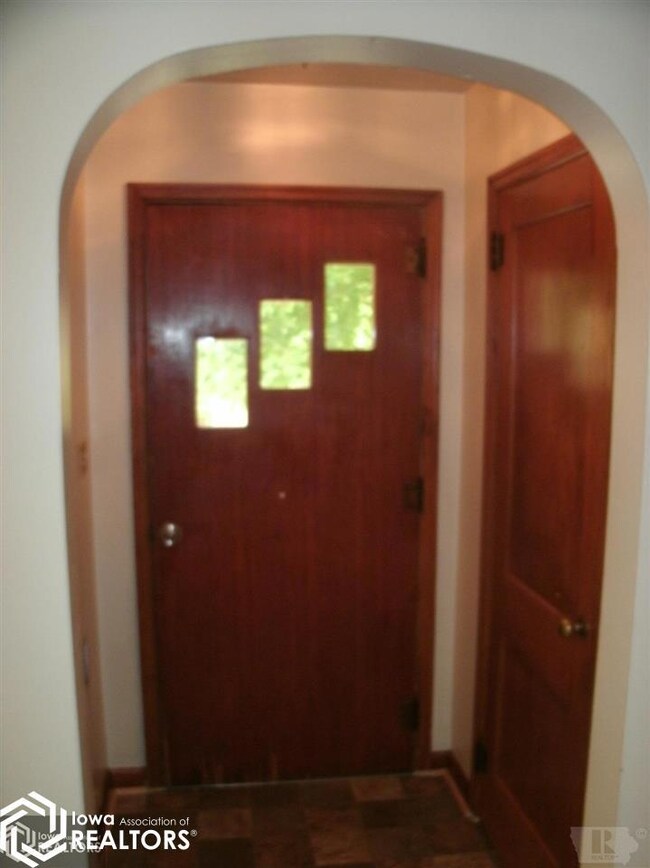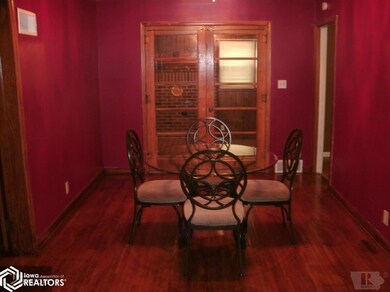
906 N 7th St Red Oak, IA 51566
4
Beds
1.5
Baths
1,766
Sq Ft
7,560
Sq Ft Lot
Highlights
- Wood Flooring
- Brick Exterior Construction
- Entrance Foyer
- Main Floor Bedroom
- Living Room
- Forced Air Heating and Cooling System
About This Home
As of April 2021This very spacious, 4 bedroom, two level, competitively priced home features natural wood floors and new paint. An additional unfinished walk in attic adds to the possible living area of this home. Come take a look!
Home Details
Home Type
- Single Family
Year Built
- Built in 1950
Lot Details
- 7,560 Sq Ft Lot
- Lot Dimensions are 56'x135'
Home Design
- Brick Exterior Construction
Interior Spaces
- 1,766 Sq Ft Home
- 1.5-Story Property
- Ceiling Fan
- Entrance Foyer
- Living Room
- Dining Room
Kitchen
- Range<<rangeHoodToken>>
- Dishwasher
Flooring
- Wood
- Laminate
Bedrooms and Bathrooms
- 4 Bedrooms
- Main Floor Bedroom
Basement
- Walk-Out Basement
- Basement Fills Entire Space Under The House
Additional Features
- Storage Shed
- Forced Air Heating and Cooling System
Ownership History
Date
Name
Owned For
Owner Type
Purchase Details
Listed on
Sep 5, 2017
Closed on
Jun 28, 2018
Sold by
Carlson Helen R
Bought by
Phelps Cassie A
Seller's Agent
Audie Rainey
Rubey Realty
Buyer's Agent
Audie Rainey
Rubey Realty
List Price
$64,900
Sold Price
$60,000
Premium/Discount to List
-$4,900
-7.55%
Current Estimated Value
Home Financials for this Owner
Home Financials are based on the most recent Mortgage that was taken out on this home.
Estimated Appreciation
$63,269
Avg. Annual Appreciation
10.96%
Purchase Details
Closed on
Jan 23, 2006
Sold by
Federal National Mortgage Association
Bought by
Carlson James L and Carlson Helen R
Similar Homes in Red Oak, IA
Create a Home Valuation Report for This Property
The Home Valuation Report is an in-depth analysis detailing your home's value as well as a comparison with similar homes in the area
Home Values in the Area
Average Home Value in this Area
Purchase History
| Date | Type | Sale Price | Title Company |
|---|---|---|---|
| Quit Claim Deed | -- | -- | |
| Special Warranty Deed | $47,500 | -- |
Source: Public Records
Mortgage History
| Date | Status | Loan Amount | Loan Type |
|---|---|---|---|
| Open | $84,646 | New Conventional | |
| Closed | $54,945 | New Conventional |
Source: Public Records
Property History
| Date | Event | Price | Change | Sq Ft Price |
|---|---|---|---|---|
| 04/23/2021 04/23/21 | Sold | $85,000 | 0.0% | $48 / Sq Ft |
| 02/24/2021 02/24/21 | Pending | -- | -- | -- |
| 02/11/2021 02/11/21 | For Sale | $85,000 | +41.7% | $48 / Sq Ft |
| 06/29/2018 06/29/18 | Sold | $60,000 | -7.6% | $34 / Sq Ft |
| 05/18/2018 05/18/18 | Pending | -- | -- | -- |
| 09/05/2017 09/05/17 | For Sale | $64,900 | -- | $37 / Sq Ft |
Source: NoCoast MLS
Tax History Compared to Growth
Tax History
| Year | Tax Paid | Tax Assessment Tax Assessment Total Assessment is a certain percentage of the fair market value that is determined by local assessors to be the total taxable value of land and additions on the property. | Land | Improvement |
|---|---|---|---|---|
| 2024 | $2,082 | $102,880 | $8,740 | $94,140 |
| 2023 | $1,942 | $102,880 | $8,740 | $94,140 |
| 2022 | $1,822 | $80,860 | $8,740 | $72,120 |
| 2021 | $1,980 | $80,860 | $8,740 | $72,120 |
| 2020 | $1,980 | $74,310 | $8,740 | $65,570 |
| 2019 | $1,784 | $74,310 | $8,740 | $65,570 |
| 2018 | $55 | $67,750 | $0 | $0 |
| 2017 | $55 | $67,750 | $0 | $0 |
| 2015 | $1,622 | $67,750 | $0 | $0 |
| 2014 | $1,730 | $69,890 | $0 | $0 |
Source: Public Records
Agents Affiliated with this Home
-
Diana Heitbrink

Seller's Agent in 2021
Diana Heitbrink
Rubey Realty
(712) 527-0023
47 Total Sales
-
Audie Rainey

Seller's Agent in 2018
Audie Rainey
Rubey Realty
(712) 621-1818
71 Total Sales
Map
Source: NoCoast MLS
MLS Number: NOC5414148
APN: 600-62-81-440020-00
Nearby Homes
- 706 E Prospect St
- 1010 N 6th St
- 706 N 6th St
- 503 E Joy St
- 508 E Elm St
- 900 Boundary St
- 407 E Prospect St
- 611 E Reed St
- 1010 E Valley St
- 1211 N 6th St
- 311 E Joy St
- 1020 E Valley St
- 1114 Boundary St
- 911 Address To Assigned
- 601 E Coolbaugh St
- 702 E Coolbaugh St
- 811 N 3rd St
- 207 E Joy St
- 306 E Maple St
- 1010 E Coolbaugh St
