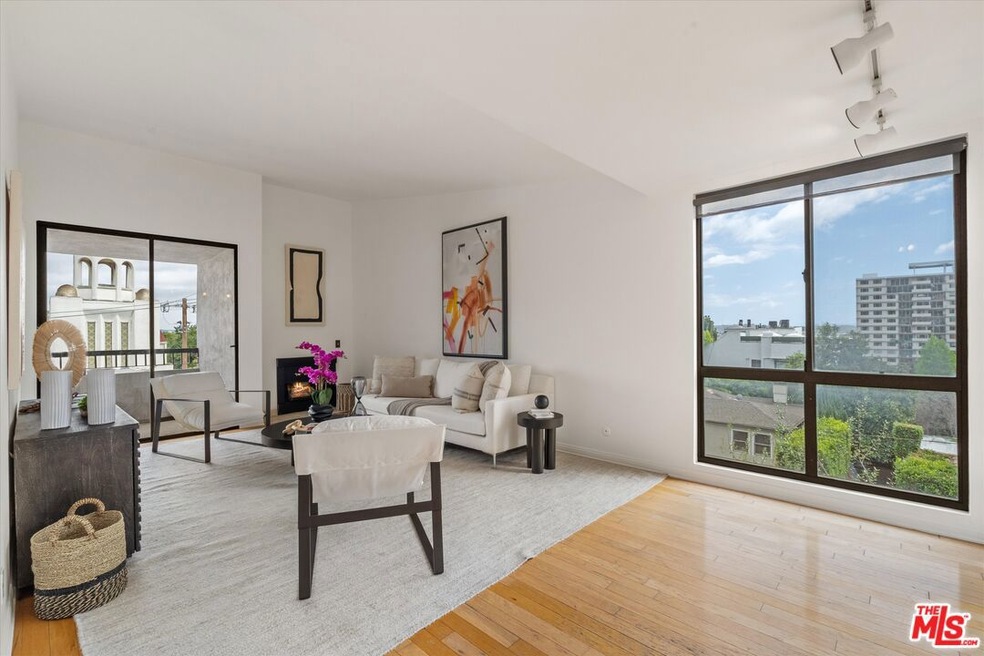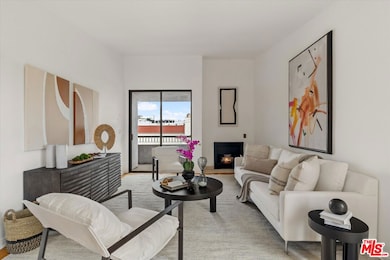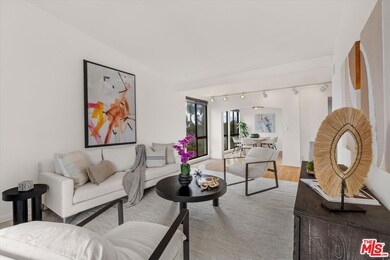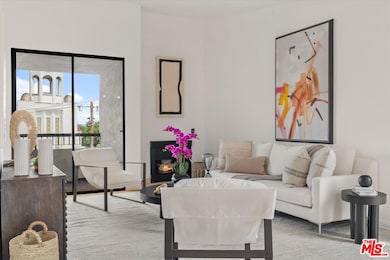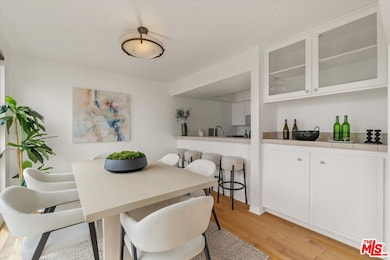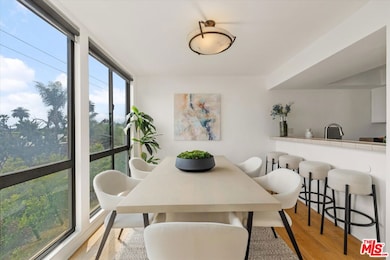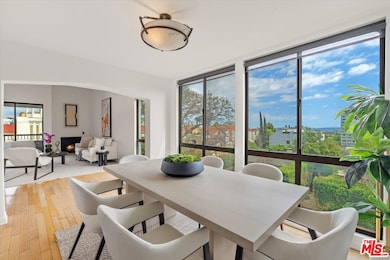
906 N Doheny Dr, Unit 417 West Hollywood, CA 90069
Estimated payment $6,375/month
Highlights
- Fitness Center
- Heated In Ground Pool
- City Lights View
- West Hollywood Elementary School Rated A-
- Gated Parking
- 0.86 Acre Lot
About This Home
Unit 417 is a standout residence in Doheny Terrace, offering space, privacy, and beautiful views. This top-floor, corner unit faces south and features an open floor plan with vaulted ceilings and floor-to-ceiling windows that fill the space with natural light. It is located in the back corner of the building and enjoys extra peace and quiet. The primary suite offers plenty of closet space and an en-suite bath designed for comfort. The guest bedroom is also spacious, with its own walk-in closet and a second full bath that includes a Jacuzzi tub. Both bedrooms enjoy a unique view of sunlight shining through the nearby church bell tower, creating a serene morning atmosphere. The private balcony is perfect for relaxing, and the living room's fireplace adds warmth and charm. The building offers several amenities, including a pool, outdoor lounging and dining areas, a gym, and a secure parking garage with two tandem spaces. Conveniently located just moments from Beverly Hills, West Hollywood, and the Sunset Strip, this unit offers comfort and accessibility.
Property Details
Home Type
- Condominium
Est. Annual Taxes
- $10,964
Year Built
- Built in 1973
Lot Details
- South Facing Home
- Gated Home
HOA Fees
- $690 Monthly HOA Fees
Parking
- 2 Car Garage
- Garage Door Opener
- Gated Parking
Home Design
- Contemporary Architecture
Interior Spaces
- 1,249 Sq Ft Home
- High Ceiling
- Gas Fireplace
- Living Room with Fireplace
- Dining Room
- Laundry Room
Kitchen
- Breakfast Bar
- Oven or Range
- Dishwasher
- Disposal
Flooring
- Wood
- Tile
Bedrooms and Bathrooms
- 2 Bedrooms
- Walk-In Closet
- 2 Full Bathrooms
- Hydromassage or Jetted Bathtub
Pool
- Heated In Ground Pool
- Spa
Outdoor Features
- Balcony
- Open Patio
Additional Features
- City Lot
- Central Heating and Cooling System
Listing and Financial Details
- Assessor Parcel Number 4340-024-060
Community Details
Overview
- 66 Units
- 5-Story Property
Amenities
- Sundeck
- Sauna
- Laundry Facilities
- Elevator
Recreation
- Community Spa
Pet Policy
- Call for details about the types of pets allowed
Security
- Security Service
- Card or Code Access
Map
About This Building
Home Values in the Area
Average Home Value in this Area
Tax History
| Year | Tax Paid | Tax Assessment Tax Assessment Total Assessment is a certain percentage of the fair market value that is determined by local assessors to be the total taxable value of land and additions on the property. | Land | Improvement |
|---|---|---|---|---|
| 2024 | $10,964 | $890,948 | $629,562 | $261,386 |
| 2023 | $10,777 | $873,479 | $617,218 | $256,261 |
| 2022 | $10,234 | $856,353 | $605,116 | $251,237 |
| 2021 | $10,154 | $839,562 | $593,251 | $246,311 |
| 2020 | $10,243 | $830,954 | $587,168 | $243,786 |
| 2019 | $9,822 | $814,661 | $575,655 | $239,006 |
| 2018 | $9,758 | $798,688 | $564,368 | $234,320 |
| 2016 | $9,350 | $767,675 | $542,453 | $225,222 |
| 2015 | $7,528 | $613,000 | $434,000 | $179,000 |
| 2014 | $7,217 | $575,000 | $407,000 | $168,000 |
Property History
| Date | Event | Price | Change | Sq Ft Price |
|---|---|---|---|---|
| 05/26/2025 05/26/25 | Pending | -- | -- | -- |
| 04/29/2025 04/29/25 | Price Changed | $899,000 | -1.2% | $720 / Sq Ft |
| 03/17/2025 03/17/25 | For Sale | $910,000 | -- | $729 / Sq Ft |
Purchase History
| Date | Type | Sale Price | Title Company |
|---|---|---|---|
| Interfamily Deed Transfer | -- | Chicago Title Co Glendale | |
| Grant Deed | $665,000 | -- | |
| Interfamily Deed Transfer | -- | -- | |
| Grant Deed | $319,000 | Equity Title Company |
Mortgage History
| Date | Status | Loan Amount | Loan Type |
|---|---|---|---|
| Open | $408,000 | New Conventional | |
| Closed | $532,000 | Purchase Money Mortgage | |
| Previous Owner | $315,000 | Stand Alone First | |
| Previous Owner | $319,000 | Stand Alone First | |
| Closed | $31,900 | No Value Available |
Similar Homes in West Hollywood, CA
Source: The MLS
MLS Number: 25512443
APN: 4340-024-060
- 906 N Doheny Dr Unit 304
- 906 N Doheny Dr Unit 318
- 906 N Doheny Dr Unit 417
- 9033 Vista Grande St
- 939 N Wetherly Dr
- 930 N Wetherly Dr Unit 201
- 930 N Wetherly Dr Unit 202
- 9005 Cynthia St Unit 412
- 9005 Cynthia St Unit 215
- 9005 Cynthia St Unit 217
- 9005 Cynthia St Unit 209
- 9000 Cynthia St Unit 302
- 9000 Cynthia St Unit 201
- 960 N Doheny Dr Unit 301
- 9027 Phyllis Ave
- 874 Hammond St Unit 1
- 944 Hammond St
- 917 Hilldale Ave
- 919 Hilldale Ave
- 927 Hilldale Ave
