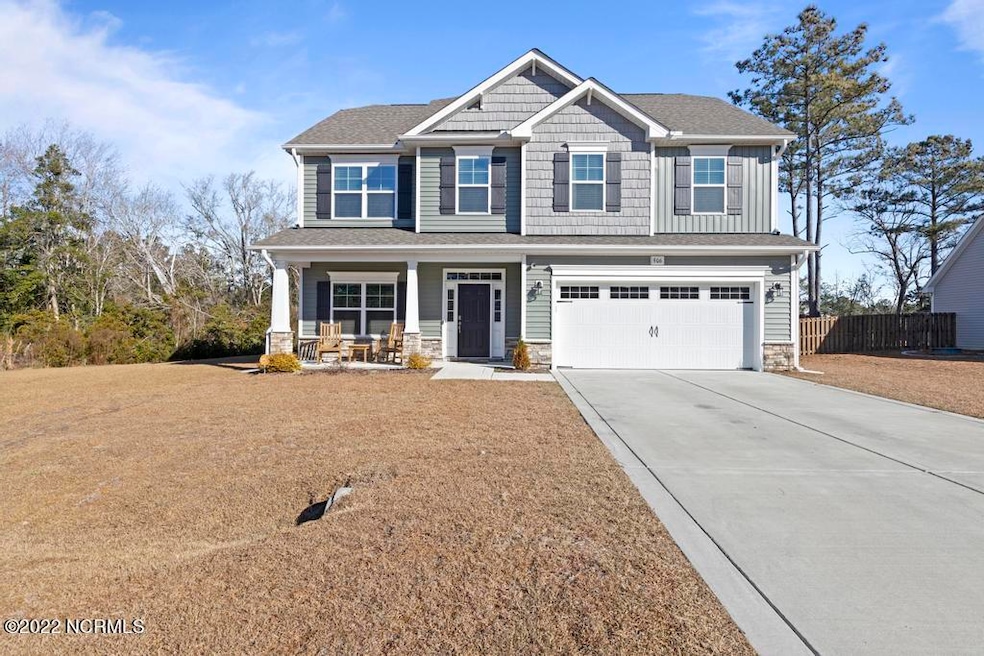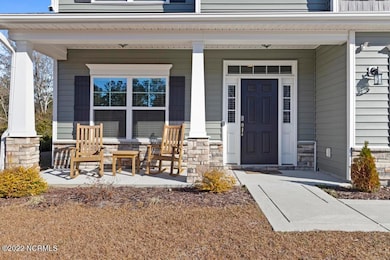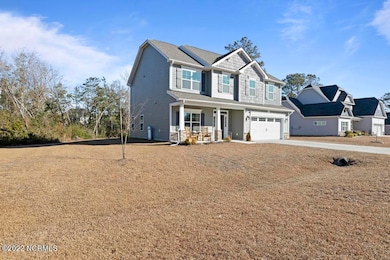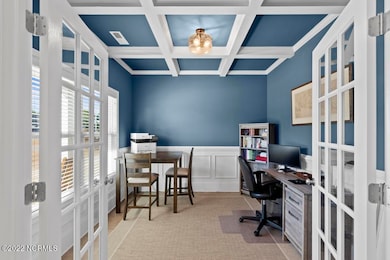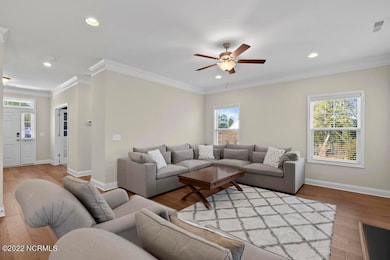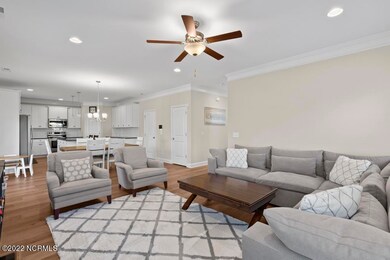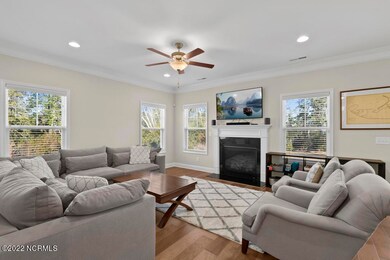906 Needlerush Rd Sneads Ferry, NC 28460
4
Beds
2.5
Baths
--
Sq Ft
0.7
Acres
Highlights
- Wood Flooring
- Covered Patio or Porch
- Fireplace
- Community Pool
- Formal Dining Room
- Walk-in Shower
About This Home
Excellently maintained, over 2300 sf with hardwood floors, open floor plan and formal dining room. Enjoy warm summer evenings on the back covered patio, and cool evenings by the gas fireplace in the living room. Large primary bedroom with walk-in closet and walk-in shower. Enjoy a nook area in the primary bedroom, for reading and relaxing. Security system included!! Located in The Preserve at Tidewater, close to shopping, recreation facilities and the beach!!
Home Details
Home Type
- Single Family
Est. Annual Taxes
- $2,045
Year Built
- Built in 2021
Interior Spaces
- 2-Story Property
- Ceiling Fan
- Fireplace
- Formal Dining Room
- Washer and Dryer Hookup
Flooring
- Wood
- Carpet
- Tile
Bedrooms and Bathrooms
- 4 Bedrooms
- Walk-in Shower
Parking
- 2 Car Attached Garage
- Garage Door Opener
- Driveway
Schools
- Dixon Elementary And Middle School
- Dixon High School
Utilities
- Heat Pump System
- Propane
- Fuel Tank
Additional Features
- Covered Patio or Porch
- 0.7 Acre Lot
Listing and Financial Details
- Tenant pays for cable TV, water, sewer, lawn maint, gas, electricity, deposit
- The owner pays for hoa
Community Details
Overview
- Property has a Home Owners Association
- The Preserve At Tidewater Subdivision
- Maintained Community
Recreation
- Community Pool
Pet Policy
- Pets Allowed
Map
Source: Hive MLS
MLS Number: 100531936
APN: 167593
Nearby Homes
- 608 Needlerush Rd
- 606 Needlerush Rd
- 607 Needlerush Rd
- 708 Serenity Way
- 711 Serenity Way
- 604 Needlerush Ct
- 114 Delray Ct
- 926 Needlerush Rd
- 931 Needlerush Rd
- 311 Royal Eagle Ct
- 532 Saratoga Rd
- 504 Saratoga Rd
- 603 Pennywort Ct
- 186 Snow Goose Ln
- 355 Landon
- 353 Landon
- 351 Landon
- 164 Evergreen Forest Dr
- 171 Evergreen Forest Dr
- 248 Marsh Haven Dr
- 424 Canvasback Ln
- 119 Shellbank Dr
- 421 Sunfish Ln
- 1001 Sundial Cir
- 607 Windsurfing Ln
- 607 Riva Ridge Rd
- 329 S Stingray Ln
- 161 Hill Ln
- 1866 New River Inlet Rd Unit 3404c
- 131 Stillwater Landing Way
- 1896 New River Inlet Rd Unit 1304
- 1896 New River Inlet Rd Unit 1314
- 1896 New River Inlet Rd Unit 1104
- 300 Ruby Baird Dr
- 525 Everett Glades
- 412 Ridgeway Dr
- 409 High Ridge Ct
- 145 Bumps Creek Rd
- 515 Peru Rd
- 2000 New River Inlet Rd Unit 1511
