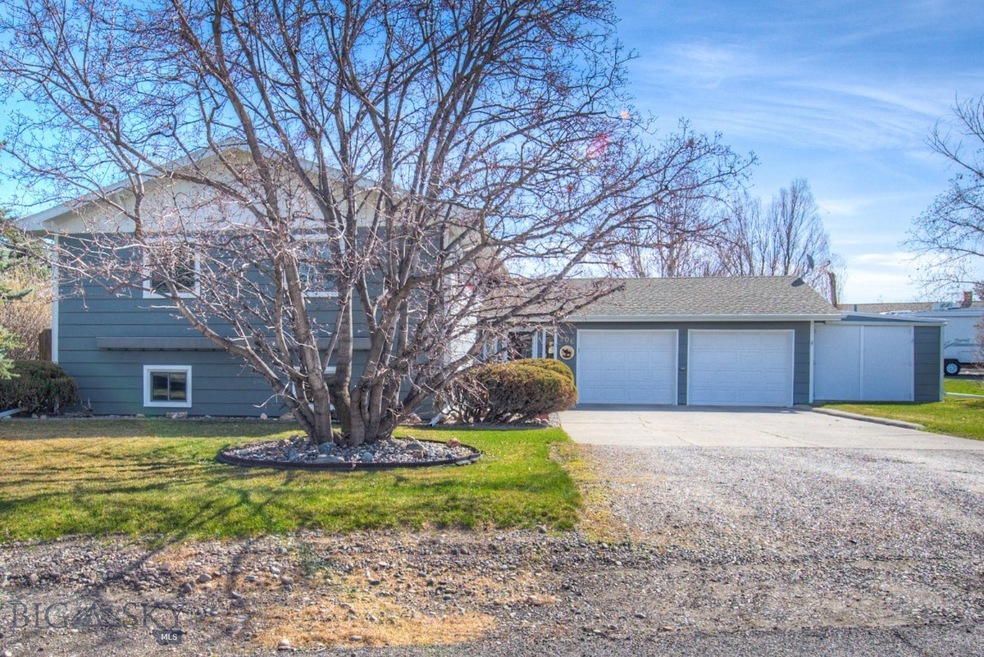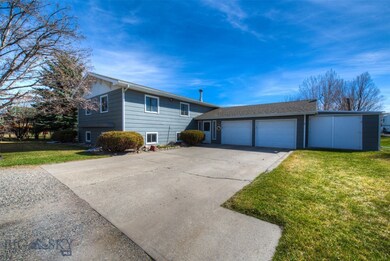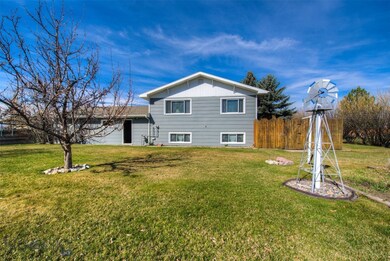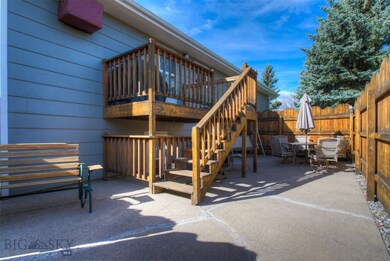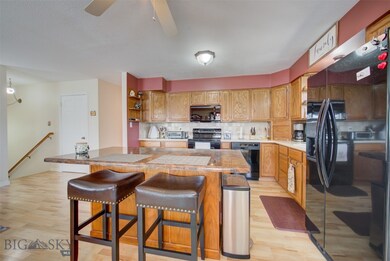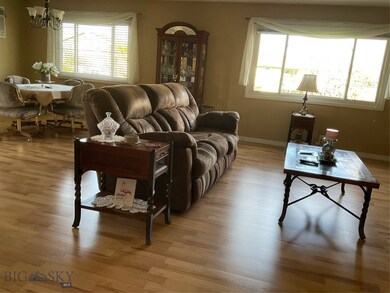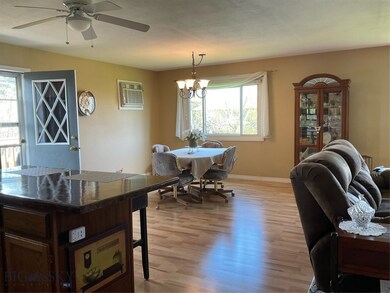
906 Nevada St Belgrade, MT 59714
Estimated Value: $378,000 - $682,557
Highlights
- Deck
- Lawn
- 2 Car Attached Garage
- Heck/Quaw Elementary School Rated A
- No HOA
- Cooling System Mounted To A Wall/Window
About This Home
As of June 2022This home is definitely in turn key condition! Meticulously maintained & updated. Remodeled kitchen, bathrooms and flooring. The kitchen, dining and living room is a large open space that makes entertaining a dream. The master bedroom is huge with a beautiful walk in closet and full en suite bath. Enjoy the cozy stove in the basement living room space. The laundry room has been updated with a sink and counter space and reverse osmosis system. The over sized two car garage is heated with 220. The shed has a concrete floor, lights and a fenced in dog run. This large end of the road lot is partially fenced with a garden area, patio and deck! It is a must see! Sellers have taken great care of this gem and are long time owners.
Home Details
Home Type
- Single Family
Est. Annual Taxes
- $3,600
Year Built
- Built in 1977
Lot Details
- 0.32 Acre Lot
- Partially Fenced Property
- Landscaped
- Lawn
- Zoning described as R2 - Residential Two-Household Medium Density
Parking
- 2 Car Attached Garage
- Garage Door Opener
Home Design
- Split Foyer
- Asphalt Roof
Interior Spaces
- 2,890 Sq Ft Home
- 2-Story Property
- Window Treatments
Kitchen
- Stove
- Range
- Microwave
- Dishwasher
- Disposal
Flooring
- Partially Carpeted
- Laminate
Bedrooms and Bathrooms
- 5 Bedrooms
Laundry
- Laundry Room
- Dryer
- Washer
Basement
- Walk-Out Basement
- Fireplace in Basement
- Bedroom in Basement
- Recreation or Family Area in Basement
- Finished Basement Bathroom
- Laundry in Basement
Outdoor Features
- Deck
- Patio
- Shed
Utilities
- Cooling System Mounted To A Wall/Window
- Forced Air Heating System
- Heating System Uses Natural Gas
- Phone Available
Community Details
- No Home Owners Association
- Heaths Additions Subdivision
Listing and Financial Details
- Assessor Parcel Number RFF14138
Ownership History
Purchase Details
Home Financials for this Owner
Home Financials are based on the most recent Mortgage that was taken out on this home.Similar Homes in Belgrade, MT
Home Values in the Area
Average Home Value in this Area
Purchase History
| Date | Buyer | Sale Price | Title Company |
|---|---|---|---|
| Final Piece Llc | -- | Security Title |
Mortgage History
| Date | Status | Borrower | Loan Amount |
|---|---|---|---|
| Previous Owner | Junso Jeff S | $204,500 | |
| Previous Owner | Junso Jeff S | $210,000 | |
| Previous Owner | Junso Jeff S | $191,700 |
Property History
| Date | Event | Price | Change | Sq Ft Price |
|---|---|---|---|---|
| 06/24/2022 06/24/22 | Sold | -- | -- | -- |
| 05/21/2022 05/21/22 | Pending | -- | -- | -- |
| 05/16/2022 05/16/22 | Price Changed | $644,990 | -5.0% | $223 / Sq Ft |
| 04/09/2022 04/09/22 | For Sale | $679,000 | -- | $235 / Sq Ft |
Tax History Compared to Growth
Tax History
| Year | Tax Paid | Tax Assessment Tax Assessment Total Assessment is a certain percentage of the fair market value that is determined by local assessors to be the total taxable value of land and additions on the property. | Land | Improvement |
|---|---|---|---|---|
| 2024 | $5,369 | $650,800 | $0 | $0 |
| 2023 | $4,728 | $559,500 | $0 | $0 |
| 2022 | $3,463 | $364,600 | $0 | $0 |
| 2021 | $3,600 | $364,600 | $0 | $0 |
| 2020 | $3,057 | $299,500 | $0 | $0 |
| 2019 | $3,101 | $299,500 | $0 | $0 |
| 2018 | $2,917 | $269,000 | $0 | $0 |
| 2017 | $2,882 | $269,000 | $0 | $0 |
| 2016 | $2,540 | $228,400 | $0 | $0 |
| 2015 | $2,373 | $228,400 | $0 | $0 |
| 2014 | $2,392 | $148,718 | $0 | $0 |
Agents Affiliated with this Home
-
Terri Vine

Seller's Agent in 2022
Terri Vine
eXp Realty, LLC
(406) 581-5234
33 Total Sales
-
Jill Pike

Buyer's Agent in 2022
Jill Pike
PureWest Real Estate Bozeman
(406) 581-8504
16 Total Sales
Map
Source: Big Sky Country MLS
MLS Number: 369141
APN: 06-0903-12-2-27-12-0000
- 803 Iowa St
- 201 Stiles Ave
- 907 Montana St
- 502 Silverbow Ave
- 904 Jeanette Place Unit 1
- 904 Jeanette Place Unit 4
- 707 Montana St
- 702 Yellowstone Ave
- 200 E Madison Ave
- 1009 Idaho St Unit B
- 1014 Idaho St
- 711 Silverbow Ave
- 1009 Wyoming St
- 1103 Idaho St
- 1109 Wyoming St
- 1118 Idaho St
- 1123 Wyoming St
- 500 Idaho St
- 902 E Gallatin Ave
- 748 Thrice Loop
- 906 Nevada St
- 902 Nevada St
- 907 Colorado St
- 905 Colorado St
- 907 Nevada St
- 903 Colorado St
- 905 Nevada St
- 96 W Rosebud Ave
- 903 Nevada St
- 92 W Rosebud Ave
- 911 D Colorado
- 911 Colorado St
- 911 Colorado St
- 911 Colorado St
- 911 Colorado St
- 911 Colorado St
- 911 Colorado St
- 911 Colorado St Unit B
- 911 Colorado St Unit C
