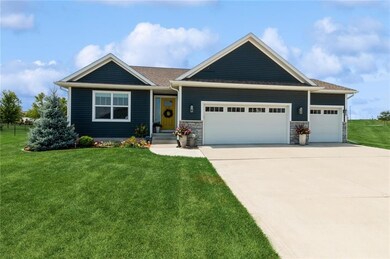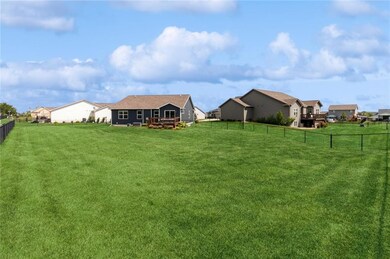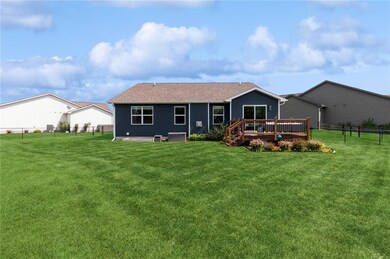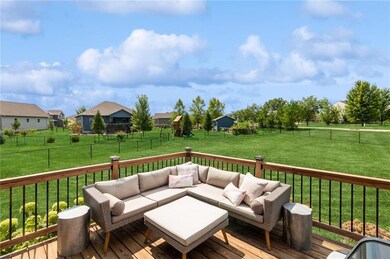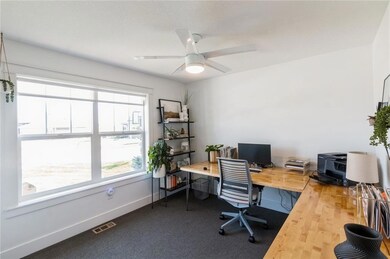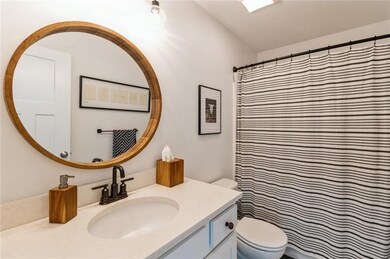
906 NW Ridgeline Ct Ankeny, IA 50023
Northwest Ankeny NeighborhoodHighlights
- Deck
- Ranch Style House
- 2 Fireplaces
- Westwood Elementary School Rated A-
- Wood Flooring
- No HOA
About This Home
As of May 2024Nestled at the end of a tranquil cul-de-sac, this stunning ranch-style home offers a serene retreat from the hustle and bustle of everyday life. Boasting a spacious fenced yard, it provides ample space for outdoor activities, relaxation, or entertaining. Step inside to discover a designer's dream, with meticulously curated interiors that blend style and functionality seamlessly. Featuring four bedrooms and three baths, this home caters to both comfort and convenience. The finished basement adds valuable extra living space, perfect for hosting guests or creating a versatile area for work or leisure. With its open concept layout, modern amenities, and abundant natural light, this home offers a welcoming ambiance throughout. Conveniently located near amenities such as shops, restaurants, schools, and parks, this move-in ready residence invites you to experience the epitome of suburban living. All information obtained from Seller and public records.
Last Agent to Sell the Property
Weichert, Realtors - 515 Agency Listed on: 03/27/2024

Home Details
Home Type
- Single Family
Est. Annual Taxes
- $6,183
Year Built
- Built in 2017
Lot Details
- 0.43 Acre Lot
- Cul-De-Sac
- Property is Fully Fenced
- Chain Link Fence
- Pie Shaped Lot
- Property is zoned R-2
Parking
- 3 Car Attached Garage
Home Design
- Ranch Style House
- Asphalt Shingled Roof
- Vinyl Siding
Interior Spaces
- 1,594 Sq Ft Home
- 2 Fireplaces
- Electric Fireplace
- Gas Fireplace
- Family Room Downstairs
- Dining Area
- Fire and Smoke Detector
- Finished Basement
Kitchen
- Eat-In Kitchen
- Stove
- Microwave
- Dishwasher
Flooring
- Wood
- Carpet
- Tile
Bedrooms and Bathrooms
- 4 Bedrooms | 3 Main Level Bedrooms
Laundry
- Laundry on main level
- Dryer
- Washer
Additional Features
- Deck
- Forced Air Heating and Cooling System
Community Details
- No Home Owners Association
Listing and Financial Details
- Assessor Parcel Number 18100554712512
Ownership History
Purchase Details
Home Financials for this Owner
Home Financials are based on the most recent Mortgage that was taken out on this home.Purchase Details
Home Financials for this Owner
Home Financials are based on the most recent Mortgage that was taken out on this home.Similar Homes in Ankeny, IA
Home Values in the Area
Average Home Value in this Area
Purchase History
| Date | Type | Sale Price | Title Company |
|---|---|---|---|
| Warranty Deed | $470,000 | None Listed On Document | |
| Warranty Deed | $276,500 | None Available |
Mortgage History
| Date | Status | Loan Amount | Loan Type |
|---|---|---|---|
| Open | $476,734 | VA | |
| Previous Owner | $240,000 | New Conventional | |
| Previous Owner | $27,000 | Stand Alone Second | |
| Previous Owner | $220,800 | No Value Available | |
| Previous Owner | $270,000 | Construction |
Property History
| Date | Event | Price | Change | Sq Ft Price |
|---|---|---|---|---|
| 05/24/2024 05/24/24 | Sold | $470,000 | -2.1% | $295 / Sq Ft |
| 04/01/2024 04/01/24 | Pending | -- | -- | -- |
| 03/27/2024 03/27/24 | For Sale | $479,900 | +73.7% | $301 / Sq Ft |
| 11/21/2017 11/21/17 | Sold | $276,359 | +4.0% | $173 / Sq Ft |
| 10/22/2017 10/22/17 | Pending | -- | -- | -- |
| 08/04/2017 08/04/17 | For Sale | $265,750 | -- | $167 / Sq Ft |
Tax History Compared to Growth
Tax History
| Year | Tax Paid | Tax Assessment Tax Assessment Total Assessment is a certain percentage of the fair market value that is determined by local assessors to be the total taxable value of land and additions on the property. | Land | Improvement |
|---|---|---|---|---|
| 2024 | $6,030 | $353,600 | $108,700 | $244,900 |
| 2023 | $6,112 | $353,600 | $108,700 | $244,900 |
| 2022 | $6,046 | $294,800 | $93,900 | $200,900 |
| 2021 | $6,054 | $294,800 | $93,900 | $200,900 |
| 2020 | $6,054 | $282,000 | $89,800 | $192,200 |
| 2019 | $6,076 | $282,000 | $89,800 | $192,200 |
| 2018 | $22 | $269,800 | $84,300 | $185,500 |
| 2017 | $14 | $980 | $980 | $0 |
Agents Affiliated with this Home
-
Amanda Fontana

Seller's Agent in 2024
Amanda Fontana
Weichert, Realtors - 515 Agency
(319) 329-9739
83 in this area
211 Total Sales
-
Emma Jordison

Buyer's Agent in 2024
Emma Jordison
Century 21 Signature
(515) 314-2570
13 in this area
60 Total Sales
-
Heath Moulton

Seller's Agent in 2017
Heath Moulton
EXP Realty, LLC
(515) 965-7876
20 in this area
830 Total Sales
-
Katelyn Christiansen

Seller Co-Listing Agent in 2017
Katelyn Christiansen
EXP Realty, LLC
(515) 822-4813
9 in this area
93 Total Sales
Map
Source: Des Moines Area Association of REALTORS®
MLS Number: 692020
APN: 18100554712512
- 3813 NW 8th Ct
- 3906 NW 6th St
- 3811 NW 13th St
- 3911 NW 14th Ct
- 4209 NW 13th St
- 525 NW Somerset Ct
- 3905 NW 4th St
- 4418 NW Olivia Ln
- 4422 NW Olivia Ln
- 4429 NW Olivia Ln
- 4425 NW Olivia Ln
- 4421 NW Olivia Ln
- 4417 NW Olivia Ln
- 4409 NW Olivia Ln
- 4413 NW Olivia Ln
- 4405 NW Olivia Ln
- 4401 NW Olivia Ln
- 4417 NW 13th St
- 1213 NW Driftwood Dr
- 1671 NW Savannah Dr

