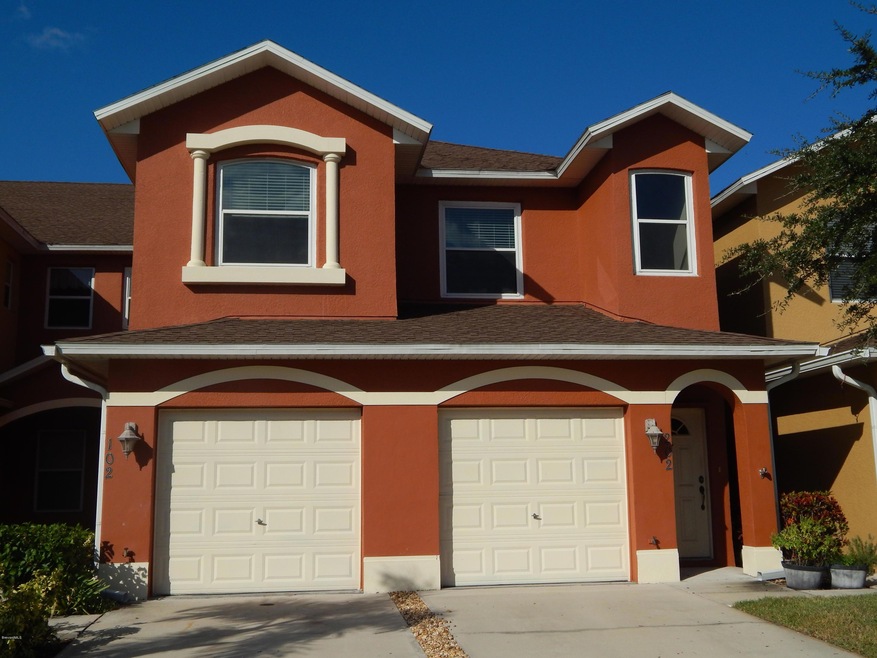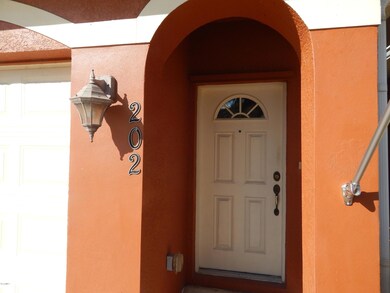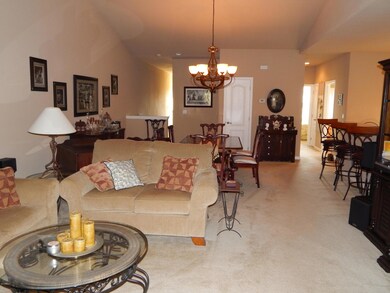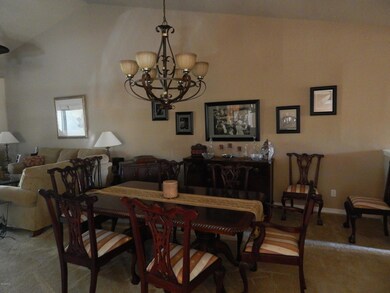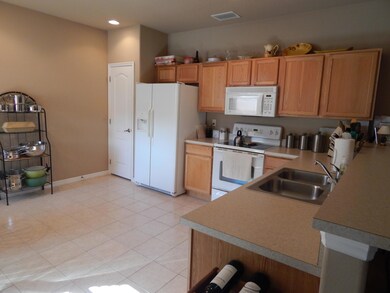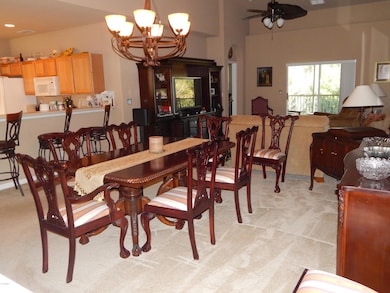
906 Ocaso Ln Unit 202 Rockledge, FL 32955
Highlights
- Vaulted Ceiling
- Screened Porch
- Breakfast Area or Nook
- Rockledge Senior High School Rated A-
- Community Pool
- Balcony
About This Home
As of February 2025Nice 2nd floor unit with attached 1 car garage. Close to shopping, schools and I95 access. Located 20 minutes to beaches, this complex also has it's own pool. This 3 bedroom and 2 bath has beautiful vaulted ceilings, large eat-in kitchen, breakfast bar, and open living area. It's lovely screened in balcony is tiled and very private. Picture yourself reading your book or sipping on your favorite beverage in a peaceful setting. The home has a large master bathroom and plenty of closet space. Hurricane shutters are also included. Dining Room Lighting does not convey.
Last Agent to Sell the Property
Patricia Romano
RE/MAX Aerospace Realty Listed on: 11/15/2015
Co-Listed By
Lee Romano
RE/MAX Aerospace Realty
Last Buyer's Agent
Kenneth Gordon
RE/MAX Interactive
Property Details
Home Type
- Condominium
Est. Annual Taxes
- $864
Year Built
- Built in 2006
HOA Fees
- $175 Monthly HOA Fees
Parking
- 1 Car Attached Garage
Home Design
- Shingle Roof
- Concrete Siding
- Block Exterior
- Asphalt
- Stucco
Interior Spaces
- 1,773 Sq Ft Home
- 2-Story Property
- Vaulted Ceiling
- Ceiling Fan
- Screened Porch
Kitchen
- Breakfast Area or Nook
- Breakfast Bar
- Electric Range
- Dishwasher
- Disposal
Flooring
- Carpet
- Tile
Bedrooms and Bathrooms
- 3 Bedrooms
- Split Bedroom Floorplan
- Walk-In Closet
- 2 Full Bathrooms
Schools
- Manatee Elementary School
- Kennedy Middle School
- Rockledge High School
Utilities
- Central Heating and Cooling System
- Electric Water Heater
- Cable TV Available
Additional Features
- Balcony
- South Facing Home
Listing and Financial Details
- Assessor Parcel Number 25-36-20-00-00751.A-0000.00
Community Details
Overview
- Bella Vista Condo Phases Ii Iii And Iv Subdivision
- Maintained Community
Recreation
- Community Pool
Ownership History
Purchase Details
Home Financials for this Owner
Home Financials are based on the most recent Mortgage that was taken out on this home.Purchase Details
Home Financials for this Owner
Home Financials are based on the most recent Mortgage that was taken out on this home.Purchase Details
Home Financials for this Owner
Home Financials are based on the most recent Mortgage that was taken out on this home.Similar Homes in Rockledge, FL
Home Values in the Area
Average Home Value in this Area
Purchase History
| Date | Type | Sale Price | Title Company |
|---|---|---|---|
| Quit Claim Deed | $100 | State Title Partners | |
| Warranty Deed | $149,000 | Supreme Title Closings Llc | |
| Warranty Deed | $185,000 | Attorney |
Mortgage History
| Date | Status | Loan Amount | Loan Type |
|---|---|---|---|
| Open | $235,920 | New Conventional | |
| Previous Owner | $149,000 | VA | |
| Previous Owner | $166,372 | Purchase Money Mortgage |
Property History
| Date | Event | Price | Change | Sq Ft Price |
|---|---|---|---|---|
| 02/11/2025 02/11/25 | Sold | $294,900 | 0.0% | $166 / Sq Ft |
| 01/14/2025 01/14/25 | Pending | -- | -- | -- |
| 12/02/2024 12/02/24 | For Sale | $294,900 | 0.0% | $166 / Sq Ft |
| 11/22/2024 11/22/24 | Off Market | $294,900 | -- | -- |
| 11/18/2024 11/18/24 | Price Changed | $329,900 | -5.7% | $186 / Sq Ft |
| 11/07/2024 11/07/24 | Price Changed | $349,900 | -5.4% | $197 / Sq Ft |
| 10/31/2024 10/31/24 | For Sale | $369,900 | +148.3% | $209 / Sq Ft |
| 01/29/2016 01/29/16 | Sold | $149,000 | 0.0% | $84 / Sq Ft |
| 12/28/2015 12/28/15 | Pending | -- | -- | -- |
| 11/15/2015 11/15/15 | For Sale | $149,000 | -- | $84 / Sq Ft |
Tax History Compared to Growth
Tax History
| Year | Tax Paid | Tax Assessment Tax Assessment Total Assessment is a certain percentage of the fair market value that is determined by local assessors to be the total taxable value of land and additions on the property. | Land | Improvement |
|---|---|---|---|---|
| 2024 | $47 | $149,720 | -- | -- |
| 2023 | $50 | $0 | $0 | $0 |
| 2022 | $47 | $141,130 | $0 | $0 |
| 2021 | $1,580 | $137,020 | $0 | $0 |
| 2020 | $1,577 | $135,130 | $0 | $0 |
| 2019 | $1,561 | $132,100 | $0 | $0 |
| 2018 | $1,557 | $129,640 | $0 | $0 |
| 2017 | $1,559 | $126,980 | $0 | $126,980 |
| 2016 | $847 | $82,440 | $0 | $0 |
| 2015 | $864 | $81,870 | $0 | $0 |
| 2014 | $858 | $81,220 | $0 | $0 |
Agents Affiliated with this Home
-
Stacey Buchanan

Seller's Agent in 2025
Stacey Buchanan
Melbourne Realty, Inc.
(321) 508-5224
4 in this area
103 Total Sales
-
Tracy Hudson-Frantzis

Buyer's Agent in 2025
Tracy Hudson-Frantzis
Arium Real Estate, LLC
(321) 412-4938
1 in this area
59 Total Sales
-
P
Seller's Agent in 2016
Patricia Romano
RE/MAX
-
L
Seller Co-Listing Agent in 2016
Lee Romano
RE/MAX
-
K
Buyer's Agent in 2016
Kenneth Gordon
RE/MAX Interactive
Map
Source: Space Coast MLS (Space Coast Association of REALTORS®)
MLS Number: 739926
APN: 25-36-20-00-00751.A-0000.00
- 927 Ocaso Ln Unit 102
- 3920 Playa Del Sol Dr Unit 104
- 4147 Prime Ave Unit 1801
- 4114 Stock Ave Unit 503
- 1388 Indian Oaks Blvd Unit 31
- 1386 Indian Oaks Blvd Unit 49
- 1216 Admiralty Blvd
- 820 Barnes Blvd
- 820C Barnes Blvd Unit Lot C-15
- 1397 Pheasant Run
- 1308 Outrigger Cir
- 3152 Bellwind Cir
- 1626 Peregrine Cir Unit 101
- 1626 Peregrine Cir Unit 305
- 3868 Lexmark Ln Unit 205
- 3868 Lexmark Ln Unit 306
- 3848 Lexmark Ln Unit 307
- 3848 Lexmark Ln Unit 207
- 3848 Lexmark Ln Unit 303
- 1365 Indian Oaks Blvd
