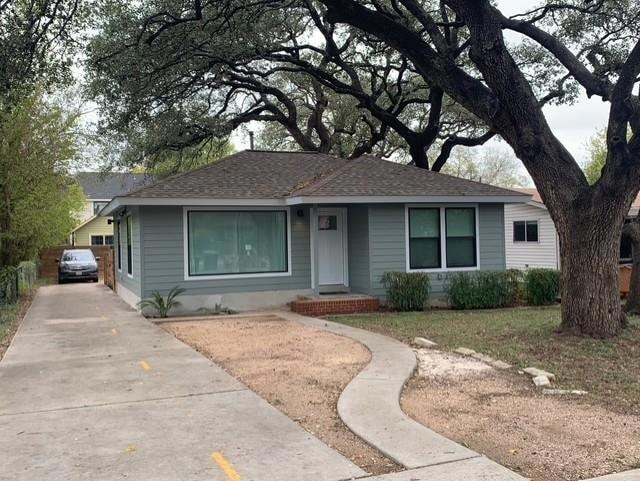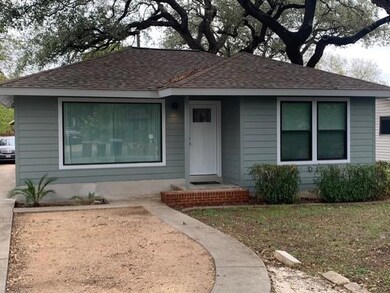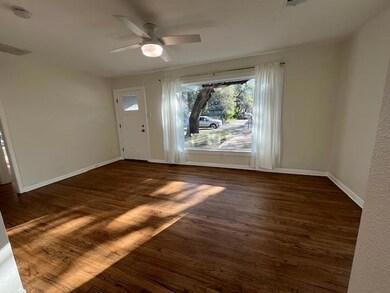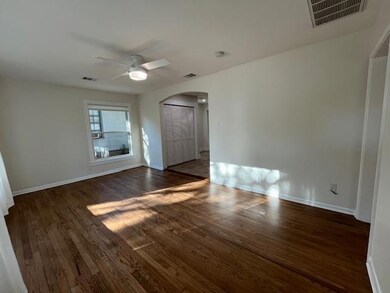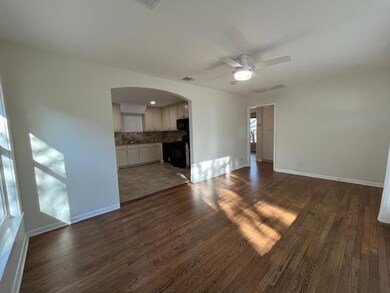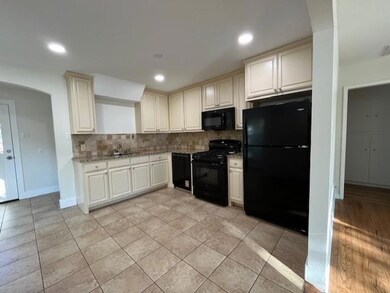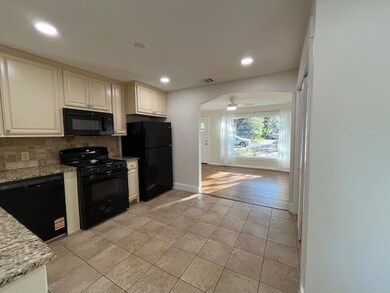906 Philco Dr Unit A Austin, TX 78745
South Manchaca NeighborhoodHighlights
- Eat-In Gourmet Kitchen
- Wood Flooring
- No HOA
- Property is near public transit
- Granite Countertops
- Cul-De-Sac
About This Home
Located on a very quiet and private street (just ten minutes from the South Austin Medical facilities), this newly renovated 3 bedroom 2 bath home is full of charm and ready for its new tenants. New windows, exterior siding / paint, roof, front/back door(s). Interior boasts refinished hardwood floors, fresh paint, new kitchen appliances, new blinds / curtains. It's like a new home!!! Gorgeous front and backyard with huge heritage trees; backyard is fully fenced. Large kitchen has granite counters and tons of cabinets with dining area, bedrooms are spacious, master suite is large and private, ample storage with built in closets. Water bill is divided between tenants of Unit A & B. Don't miss out on living in this great house in a great part of South Austin.
Listing Agent
Jimmy Gilmore & Co Brokerage Phone: (512) 657-8671 License #0437458 Listed on: 11/20/2025
Home Details
Home Type
- Single Family
Est. Annual Taxes
- $14,569
Year Built
- Built in 1953
Lot Details
- 9,884 Sq Ft Lot
- Cul-De-Sac
- Southwest Facing Home
- Wood Fence
- Level Lot
- Back Yard Fenced and Front Yard
Home Design
- Pillar, Post or Pier Foundation
- Shingle Roof
Interior Spaces
- 1,200 Sq Ft Home
- 1-Story Property
- Ceiling Fan
- Dining Room
- Carbon Monoxide Detectors
Kitchen
- Eat-In Gourmet Kitchen
- Microwave
- Dishwasher
- Granite Countertops
- Disposal
Flooring
- Wood
- Tile
Bedrooms and Bathrooms
- 3 Main Level Bedrooms
- In-Law or Guest Suite
- 2 Full Bathrooms
Laundry
- Dryer
- Washer
Parking
- 2 Parking Spaces
- Aggregate Flooring
- Off-Street Parking
- Assigned Parking
Location
- Property is near public transit
Schools
- St Elmo Elementary School
- Bedichek Middle School
- Travis High School
Utilities
- Central Air
- Natural Gas Connected
- Cable TV Available
Listing and Financial Details
- Security Deposit $2,500
- Tenant pays for all utilities
- 12 Month Lease Term
- $75 Application Fee
- Assessor Parcel Number 04100802090000
- Tax Block Q
Community Details
Overview
- No Home Owners Association
- Forest Oaks Sec 02 Subdivision
Pet Policy
- Pet Deposit $400
- Dogs and Cats Allowed
- Medium pets allowed
Map
Source: Unlock MLS (Austin Board of REALTORS®)
MLS Number: 9246553
APN: 313628
- 903 Redd St Unit 1
- 901 Redd St Unit 2
- 901 Redd St Unit 1
- 901 Redd St
- 909 Philco Dr Unit 2
- 910 Nalide St Unit B
- 806 Philco Dr Unit 2
- 802 Philco Dr Unit 1
- 802 Philco Dr Unit 1 & 2
- 802 Philco Dr Unit 2
- 4425 Jinx Ave Unit 1
- 710 Philco Dr
- 4519 S 3rd St
- 4525 S 3rd St
- 4517 S 3rd St
- 4503 S 3rd St
- 4601 Hank Ave Unit 1
- 4614 Englewood Dr Unit 2
- 4709 Mount Vernon Dr
- 4510 Hank Ave
- 4517 Jinx Ave
- 4603 Jinx Ave
- 4431 Jinx Ave Unit ID1262296P
- 710 Philco Dr
- 4525 S 3rd St
- 4614 Englewood Dr Unit 2
- 4710 Mount Vernon Dr Unit 2
- 4619 Jinx Ave Unit A
- 1209 Arden Dr
- 4501 Banister Ln Unit ID1254580P
- 4615 S 2nd St Unit ID1309763P
- 1304 Falcon Cove Unit B
- 4429 Gillis St
- 1104 Marcy St Unit B
- 4913 Hawk Cove Unit B
- 613 Clifford Dr Unit B
- 1206 Marcy St
- 4307 S 1st St Unit 108
- 4301 Banister Ln Unit A
- 1301 W Ben White Blvd Unit 108
