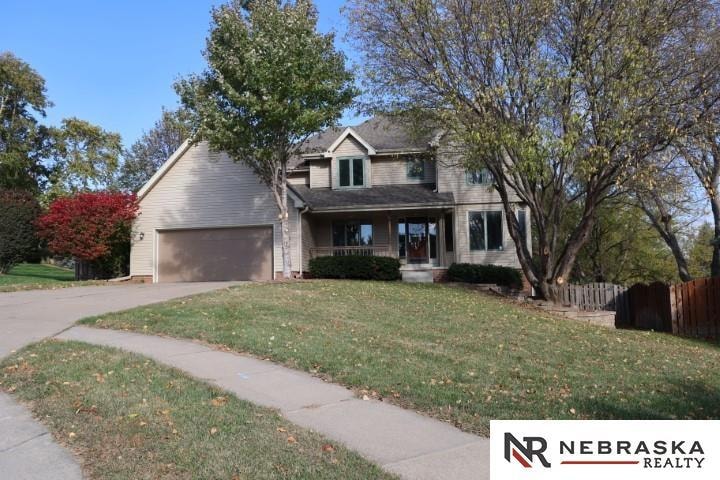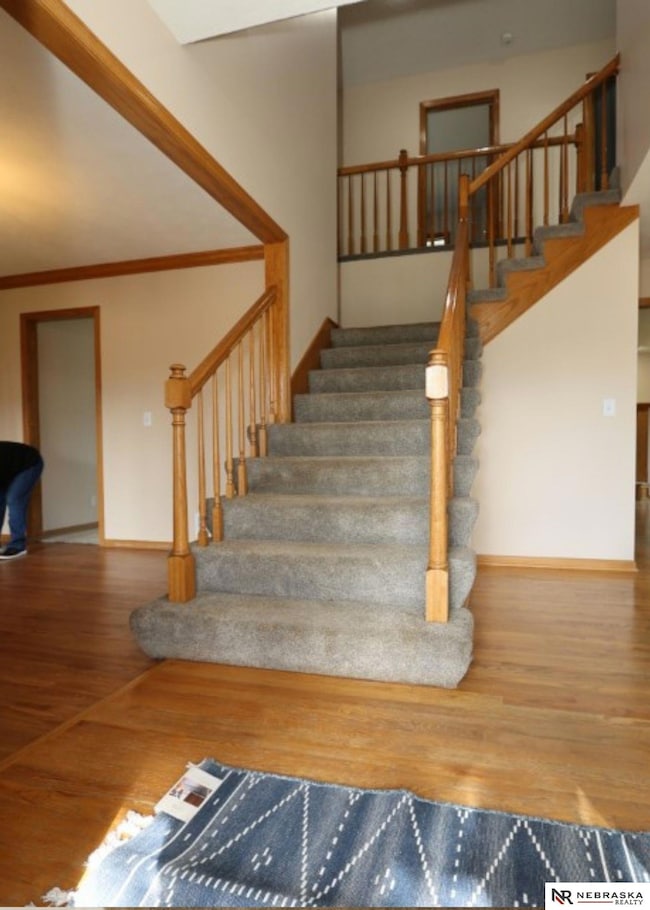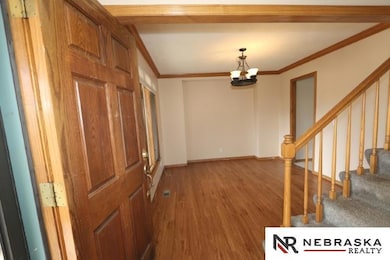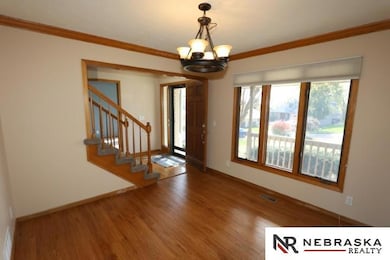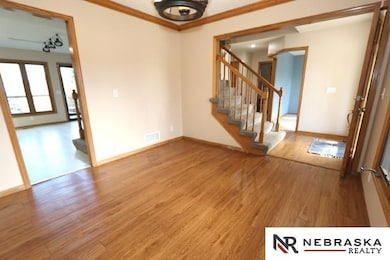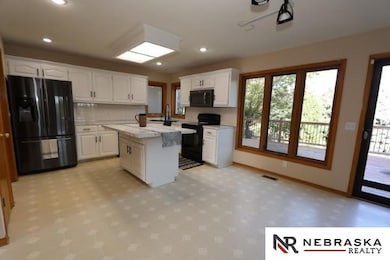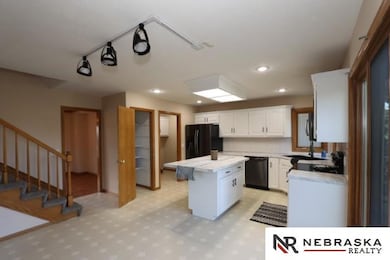906 Quail Ridge Cir Papillion, NE 68046
Estimated payment $2,905/month
Highlights
- Second Kitchen
- Deck
- Traditional Architecture
- Tara Heights Elementary School Rated A-
- Living Room with Fireplace
- 4-minute walk to Schwer Park
About This Home
Bring your offer! This move-in ready w/3285 finished sq ft home with 4-bed, 4-bath is ready for its new owners. On quiet cul-de-sac that backs to trails and near Schwer Park, golf course & shopping. Siding, several windows & bsmt door replaced (2024) & other updates are found in this home. It has a walkout bsmt w/kitchen area and 2nd FP. Bsmt has a 4th bath that needs final touches. Composite deck that overlooks a fully fenced back yard oasis w/professionally landscaped waterfall & lower patio area. Main floor features kitchen w/pantry closet and separate laundry area that opens to the family room with cozy gas FP. A formal dining room, bath, and office complete the main level. Four bedrooms are on the 2nd floor. The master bed has ensuite w/whirlpool tub, dual sinks, walk-in closet and separate shower/toilet area. The big windows throughout and walkout bsmt give this home plenty of natural light. This house has it all and is waiting for you to make it your own!
Listing Agent
Nebraska Realty Brokerage Phone: 402-590-4900 License #20180896 Listed on: 10/28/2025

Home Details
Home Type
- Single Family
Est. Annual Taxes
- $5,121
Year Built
- Built in 1995
Lot Details
- 0.43 Acre Lot
- Cul-De-Sac
- Privacy Fence
- Wood Fence
Parking
- 2 Car Attached Garage
- Garage Door Opener
Home Design
- Traditional Architecture
- Block Foundation
- Composition Roof
- Vinyl Siding
Interior Spaces
- 2-Story Property
- Cathedral Ceiling
- Ceiling Fan
- Gas Log Fireplace
- Window Treatments
- Bay Window
- Living Room with Fireplace
- 2 Fireplaces
- Formal Dining Room
- Recreation Room with Fireplace
Kitchen
- Second Kitchen
- Oven or Range
- Microwave
- Dishwasher
- Disposal
Flooring
- Wood
- Wall to Wall Carpet
- Ceramic Tile
- Luxury Vinyl Tile
- Vinyl
Bedrooms and Bathrooms
- 4 Bedrooms
- Primary bedroom located on second floor
- Walk-In Closet
- Primary Bathroom is a Full Bathroom
- Dual Sinks
- Whirlpool Bathtub
- Shower Only
Finished Basement
- Walk-Out Basement
- Basement Windows
Outdoor Features
- Balcony
- Deck
- Covered Patio or Porch
Location
- City Lot
Schools
- Tara Heights Elementary School
- La Vista Middle School
- Papillion-La Vista High School
Utilities
- Forced Air Heating and Cooling System
- Heating System Uses Natural Gas
- Phone Available
- Cable TV Available
Community Details
- No Home Owners Association
- Hunters Crossing Subdivision
Listing and Financial Details
- Assessor Parcel Number 011233842
Map
Home Values in the Area
Average Home Value in this Area
Tax History
| Year | Tax Paid | Tax Assessment Tax Assessment Total Assessment is a certain percentage of the fair market value that is determined by local assessors to be the total taxable value of land and additions on the property. | Land | Improvement |
|---|---|---|---|---|
| 2025 | $5,121 | $358,528 | $65,000 | $293,528 |
| 2024 | $5,459 | $339,564 | $60,000 | $279,564 |
| 2023 | $5,459 | $289,896 | $54,000 | $235,896 |
| 2022 | $5,571 | $273,008 | $49,000 | $224,008 |
| 2021 | $5,395 | $259,157 | $46,000 | $213,157 |
| 2020 | $5,286 | $251,366 | $46,000 | $205,366 |
| 2019 | $5,212 | $248,002 | $44,000 | $204,002 |
| 2018 | $5,096 | $238,790 | $40,000 | $198,790 |
| 2017 | $4,914 | $230,367 | $40,000 | $190,367 |
| 2016 | $4,740 | $222,559 | $30,000 | $192,559 |
| 2015 | $4,551 | $214,259 | $30,000 | $184,259 |
| 2014 | $4,429 | $207,132 | $30,000 | $177,132 |
| 2012 | -- | $211,009 | $30,000 | $181,009 |
Property History
| Date | Event | Price | List to Sale | Price per Sq Ft | Prior Sale |
|---|---|---|---|---|---|
| 11/06/2025 11/06/25 | Price Changed | $470,000 | -5.1% | $143 / Sq Ft | |
| 10/28/2025 10/28/25 | For Sale | $495,000 | +87.9% | $151 / Sq Ft | |
| 05/20/2016 05/20/16 | Sold | $263,500 | -0.6% | $118 / Sq Ft | View Prior Sale |
| 04/04/2016 04/04/16 | Pending | -- | -- | -- | |
| 03/03/2016 03/03/16 | For Sale | $265,000 | -- | $118 / Sq Ft |
Purchase History
| Date | Type | Sale Price | Title Company |
|---|---|---|---|
| Warranty Deed | $280,000 | Dri Title & Escrow | |
| Warranty Deed | $264,000 | Nebraska Title Company O |
Mortgage History
| Date | Status | Loan Amount | Loan Type |
|---|---|---|---|
| Open | $205,200 | No Value Available | |
| Previous Owner | $197,250 | No Value Available |
Source: Great Plains Regional MLS
MLS Number: 22531089
APN: 011233842
- 808 W Centennial Rd
- 1011 Norton Dr
- 811 Western Hills Dr
- 908 Wicklow Rd
- 310 Fox Creek Ln
- 8613 S 98th St
- 8608 S 98th St
- 10301 S 97th St
- 10314 S 97th St
- 9820 Pintail Dr
- 9711 Superior Dr
- 813 Janes View St
- 815 Tipperary Dr
- 7822 S 97th Cir
- 8627 S 104th St
- 8718 Honey Locust Dr
- 9710 S 103rd Ave
- 9026 Granville Pkwy
- 10204 S 103rd St
- 815 Kilkinny Cir
- 1341 W 6th St
- 9825-9831 Centennial Rd
- 8714 S 98th Cir
- 205 Shillaelagh Blvd
- 8211 S 87th Plaza
- 9501 Brentwood Dr
- 9824 Hillcrest Plaza
- 10532 S 97th Ct
- 8507 S 106th St
- 246 W Grant St Unit 246
- 8216 City Center Dr
- 10736 Brentwood Dr
- 11020 S 97th St
- 805 S Adams St
- 7100 S 86th St
- 10951 Wittmus Dr
- 8214 Wilson Dr
- 6612 S 85th St
- 6224 S 97th Ct
- 6300-6310 S 96th Ct
