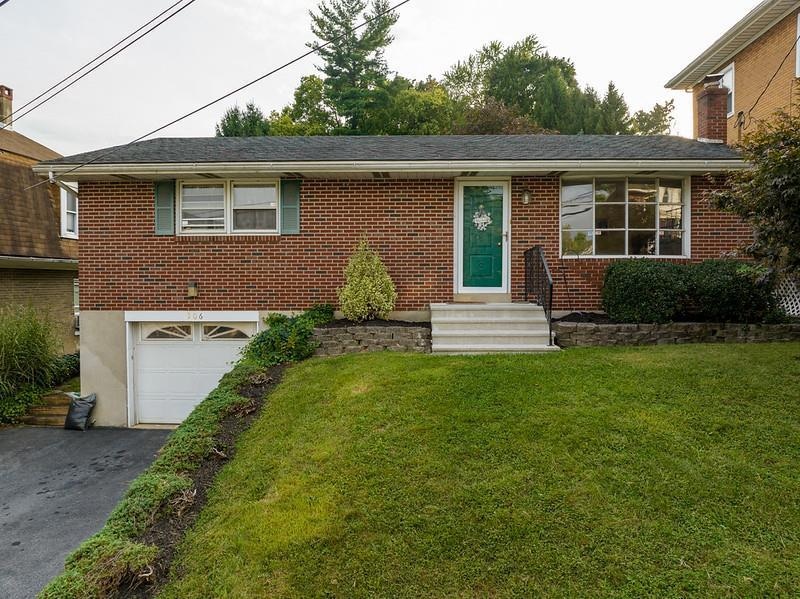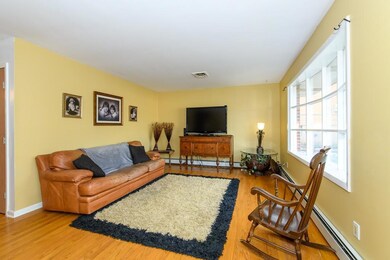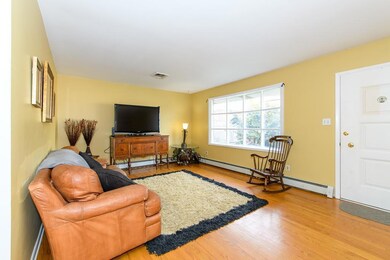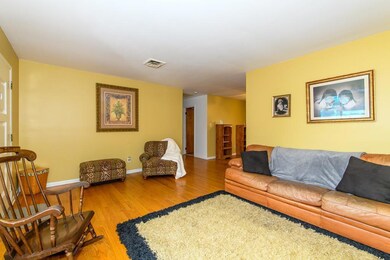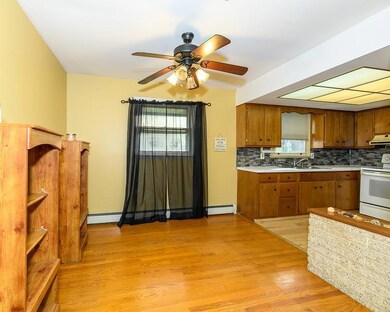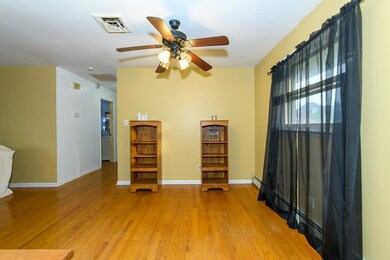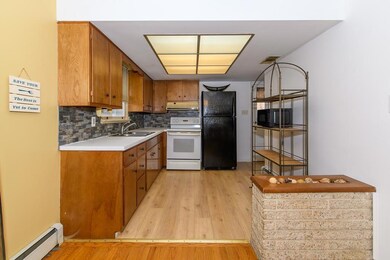
906 Ridge St Easton, PA 18042
Highlights
- Ranch Style House
- Wood Flooring
- Shed
- Wilson Area High School Rated A-
- 1 Car Attached Garage
- 1-minute walk to Louis Niko Community Park
About This Home
As of November 2024Welcome to 906 Ridge St! This all brick ranch home, located in West Easton, awaits new owners. This home has the convenience of one floor living with beautiful hardwood floors, and an abundance of natural light. On the main floor is the living room, dining room, kitchen, 2 bedrooms, and a full bathroom. Head to the lower level for an additional bedroom, family room, office, etc. The lower level also provides access to the garage.
Home Details
Home Type
- Single Family
Est. Annual Taxes
- $4,761
Year Built
- Built in 1969
Lot Details
- 6,160 Sq Ft Lot
- Paved or Partially Paved Lot
- Property is zoned B-Residential Use
Home Design
- Ranch Style House
- Brick Exterior Construction
- Asphalt Roof
Interior Spaces
- 1,040 Sq Ft Home
- Dining Room
- Microwave
Flooring
- Wood
- Laminate
- Ceramic Tile
Bedrooms and Bathrooms
- 2 Bedrooms
- 1 Full Bathroom
Laundry
- Laundry on lower level
- Washer and Dryer
Partially Finished Basement
- Basement Fills Entire Space Under The House
- Exterior Basement Entry
Parking
- 1 Car Attached Garage
- Garage Door Opener
- Driveway
- On-Street Parking
Outdoor Features
- Shed
Schools
- Wilson Borough Elementary School
- Wilson Area Intermediate
- Wilson Area High School
Utilities
- Central Air
- Baseboard Heating
- Heating System Uses Oil
- Electric Water Heater
Listing and Financial Details
- Assessor Parcel Number L9SW3A 22 7 0835
Ownership History
Purchase Details
Home Financials for this Owner
Home Financials are based on the most recent Mortgage that was taken out on this home.Purchase Details
Purchase Details
Similar Homes in Easton, PA
Home Values in the Area
Average Home Value in this Area
Purchase History
| Date | Type | Sale Price | Title Company |
|---|---|---|---|
| Deed | $275,000 | Willow Settlement Services | |
| Quit Claim Deed | -- | -- | |
| Deed | $112,000 | -- |
Mortgage History
| Date | Status | Loan Amount | Loan Type |
|---|---|---|---|
| Open | $206,250 | New Conventional | |
| Previous Owner | $26,582 | FHA | |
| Previous Owner | $117,890 | FHA | |
| Previous Owner | $15,000 | Stand Alone Second |
Property History
| Date | Event | Price | Change | Sq Ft Price |
|---|---|---|---|---|
| 11/01/2024 11/01/24 | Sold | $275,000 | -5.1% | $264 / Sq Ft |
| 09/30/2024 09/30/24 | Pending | -- | -- | -- |
| 09/12/2024 09/12/24 | For Sale | $289,900 | -- | $279 / Sq Ft |
Tax History Compared to Growth
Tax History
| Year | Tax Paid | Tax Assessment Tax Assessment Total Assessment is a certain percentage of the fair market value that is determined by local assessors to be the total taxable value of land and additions on the property. | Land | Improvement |
|---|---|---|---|---|
| 2025 | $531 | $49,200 | $20,200 | $29,000 |
| 2024 | $4,052 | $49,200 | $20,200 | $29,000 |
| 2023 | $4,038 | $49,200 | $20,200 | $29,000 |
| 2022 | $4,023 | $49,200 | $20,200 | $29,000 |
| 2021 | $4,044 | $49,200 | $20,200 | $29,000 |
| 2020 | $4,044 | $49,200 | $20,200 | $29,000 |
| 2019 | $3,987 | $49,200 | $20,200 | $29,000 |
| 2018 | $3,902 | $49,200 | $20,200 | $29,000 |
| 2017 | $3,817 | $49,200 | $20,200 | $29,000 |
| 2016 | -- | $49,200 | $20,200 | $29,000 |
| 2015 | -- | $49,200 | $20,200 | $29,000 |
| 2014 | -- | $49,200 | $20,200 | $29,000 |
Agents Affiliated with this Home
-
Donna Frantz

Seller's Agent in 2024
Donna Frantz
BHHS Fox & Roach
(610) 462-9528
1 in this area
58 Total Sales
-
Nathan Powell

Buyer's Agent in 2024
Nathan Powell
Keller Williams Northampton
(610) 657-4678
1 in this area
151 Total Sales
-
Christopher George

Buyer Co-Listing Agent in 2024
Christopher George
Keller Williams Northampton
(610) 428-8986
3 in this area
708 Total Sales
Map
Source: Greater Lehigh Valley REALTORS®
MLS Number: 744988
APN: L9SW3A-22-7-0835
- 200 6th St
- 2109 Freemansburg Ave
- 2222 Forest St
- 117 S 15th St
- 30 S 16th St
- 420 Fox Run
- 38 S Raspberry St
- 1336 Ferry St
- 2448 Birch St
- 2243 2nd St
- 1024 W Berwick St
- 103 N Wright St
- 1226 Ferry St
- 1138 Lehigh St
- 1131 Washington St
- 1111 Washington St
- 1301 Northampton St
- 1107 Lehigh St
- 1125 Spruce St
- 1143 Ferry St
