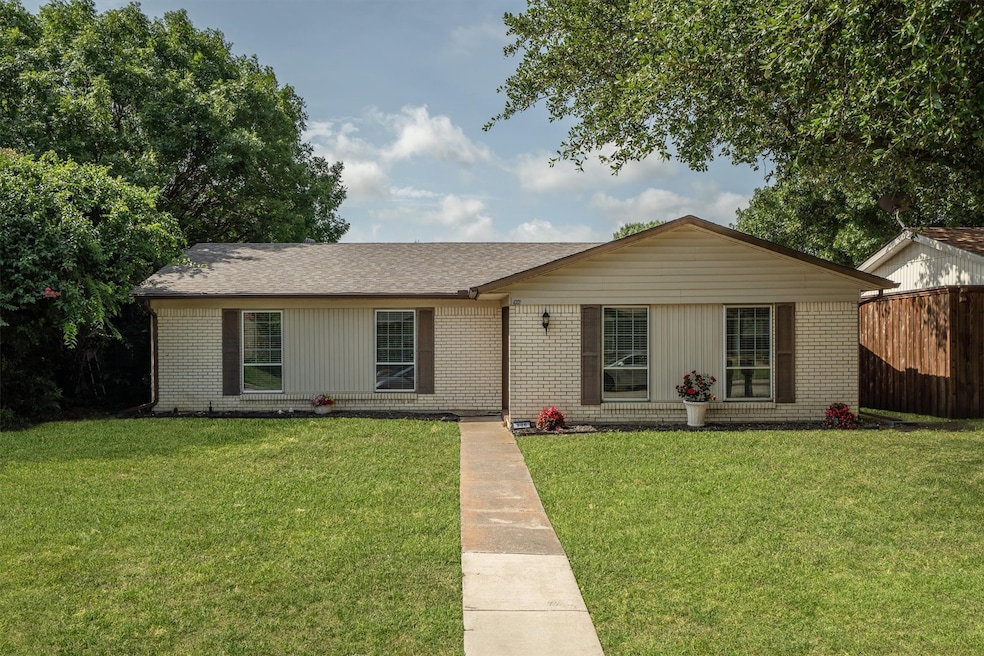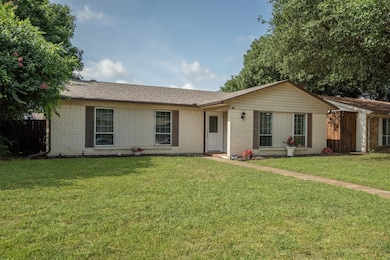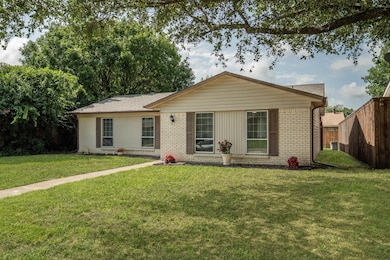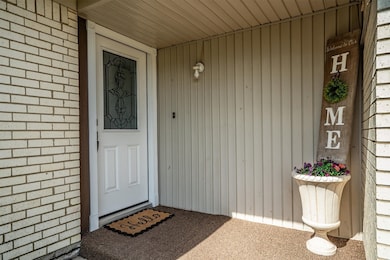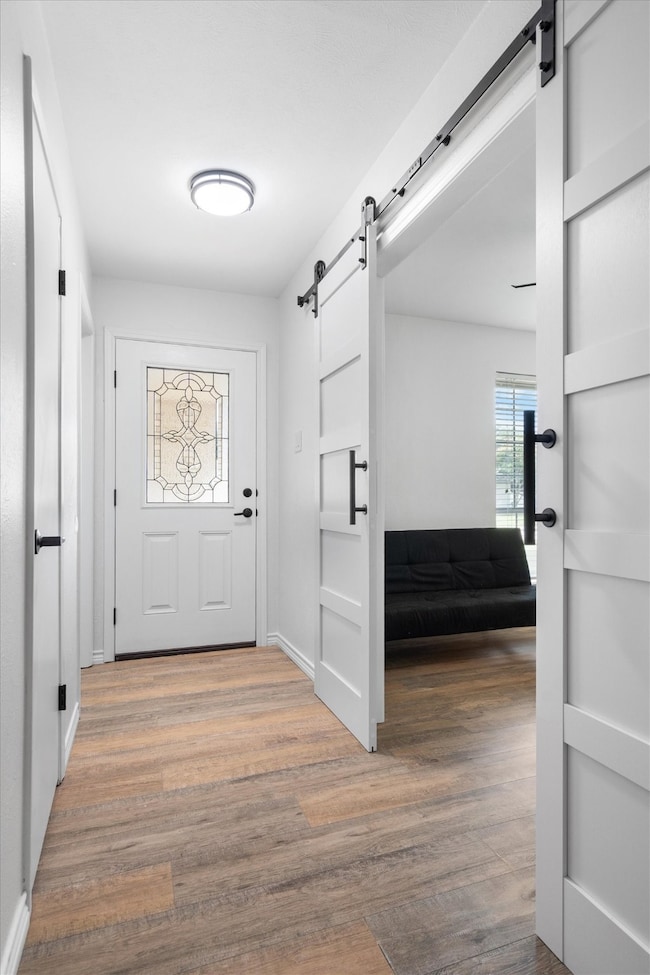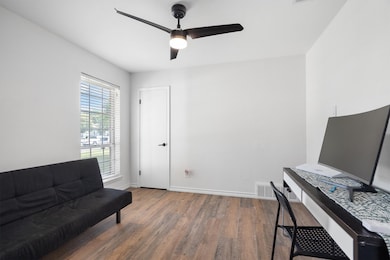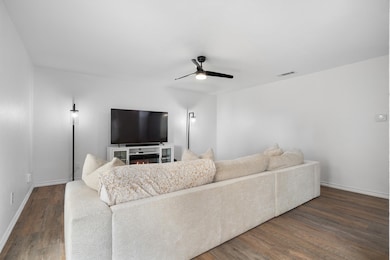
906 Roaming Road Dr Allen, TX 75002
South East Allen NeighborhoodEstimated payment $2,032/month
Highlights
- Popular Property
- Open Floorplan
- Covered patio or porch
- Alvis C. Story Elementary School Rated A-
- Traditional Architecture
- Eat-In Kitchen
About This Home
Welcome to this adorable updated 4-bedroom, 2-bathroom home located in the highly sought-after Allen ISD. This move-in-ready home combines modern upgrades with unbeatable convenience. Step inside to find a spacious, open-concept layout with stylish finishes and natural lighting throughout—including updated flooring. The primary suite offers a private retreat with an ensuite bathroom, while three additional bedrooms provide plenty of space for family, guests, or a home office. Enjoy the best of outdoor living just 4 minutes from Ford Park—perfect for weekend picnics, playground fun, and community events. Plus, you’re only 7 minutes from the highly acclaimed Allen High School, making school drop-offs a breeze. The back yard offers room for pets, kids playing, or grilling for friends and family! Come and see what the City of Allen has to offer! Additional plus NO HOA!
Listing Agent
Farmersville Real Estate Company Brokerage Phone: 972-784-6115 License #0568499 Listed on: 07/17/2025
Co-Listing Agent
Farmersville Real Estate Company Brokerage Phone: 972-784-6115 License #0832192
Home Details
Home Type
- Single Family
Est. Annual Taxes
- $4,434
Year Built
- Built in 1971
Lot Details
- 5,227 Sq Ft Lot
- Wood Fence
- Interior Lot
- Back Yard
Home Design
- Traditional Architecture
- Brick Exterior Construction
- Slab Foundation
- Composition Roof
Interior Spaces
- 1,272 Sq Ft Home
- 1-Story Property
- Open Floorplan
- Ceiling Fan
- Window Treatments
- Laminate Flooring
- Prewired Security
- Washer and Electric Dryer Hookup
Kitchen
- Eat-In Kitchen
- Electric Oven
- Electric Range
- Microwave
- Dishwasher
- Disposal
Bedrooms and Bathrooms
- 4 Bedrooms
- Walk-In Closet
- 2 Full Bathrooms
Parking
- 2 Carport Spaces
- Alley Access
Eco-Friendly Details
- Energy-Efficient Thermostat
Outdoor Features
- Covered patio or porch
- Outdoor Storage
Schools
- Story Elementary School
- Allen High School
Utilities
- Central Heating and Cooling System
- High-Efficiency Water Heater
- High Speed Internet
- Cable TV Available
Community Details
- Hillside Village 3 Subdivision
Listing and Financial Details
- Legal Lot and Block 12 / Q
- Assessor Parcel Number R113001701201
Map
Home Values in the Area
Average Home Value in this Area
Tax History
| Year | Tax Paid | Tax Assessment Tax Assessment Total Assessment is a certain percentage of the fair market value that is determined by local assessors to be the total taxable value of land and additions on the property. | Land | Improvement |
|---|---|---|---|---|
| 2023 | $915 | $227,237 | $100,000 | $186,457 |
| 2022 | $4,101 | $206,579 | $63,000 | $181,341 |
| 2021 | $3,993 | $200,980 | $52,000 | $148,980 |
| 2020 | $3,763 | $193,445 | $45,000 | $148,445 |
| 2019 | $3,585 | $155,205 | $45,000 | $146,635 |
| 2018 | $3,319 | $141,095 | $45,000 | $119,593 |
| 2017 | $3,017 | $152,856 | $40,000 | $112,856 |
| 2016 | $2,798 | $131,683 | $35,000 | $96,683 |
| 2015 | $679 | $119,397 | $30,000 | $89,397 |
Property History
| Date | Event | Price | Change | Sq Ft Price |
|---|---|---|---|---|
| 07/17/2025 07/17/25 | For Sale | $300,000 | 0.0% | $236 / Sq Ft |
| 03/15/2019 03/15/19 | Rented | $1,125 | 0.0% | -- |
| 03/15/2019 03/15/19 | Under Contract | -- | -- | -- |
| 03/08/2019 03/08/19 | For Rent | $1,125 | +2.7% | -- |
| 08/09/2013 08/09/13 | Rented | $1,095 | 0.0% | -- |
| 08/09/2013 08/09/13 | For Rent | $1,095 | -- | -- |
Similar Homes in Allen, TX
Source: North Texas Real Estate Information Systems (NTREIS)
MLS Number: 21000455
APN: R-1130-017-0120-1
- 913 Valley View Dr
- 920 Sunny Slope Dr
- 724 Sunny Slope Dr
- 921 Meadow Mead Dr
- 716 Roaming Road Dr
- 1005 Blackenhurst Ln
- 742 Leading Ln
- 104 Greeting Gate Ln
- 405 Wolverley Ln
- 528 Bullingham Ln
- 401 Wolverley Ln
- 117 Worchester Ln
- 710 Chandler Ct
- 122 W Way Dr
- 0000 E Main St
- 128 W Way Dr
- 923 Sycamore Creek Rd
- 1221 Ashford Ln
- 508 Dartmouth Ln
- 113 Bardwell Dr
- 802 Rolling Ridge Dr
- 975 E Main St
- 902 Sycamore Creek Rd
- 107 W Way Dr
- 16 Monroe Ct
- 154 W Way Cir
- 812 Green Brook Dr Unit ID1019495P
- 1307 Edelweiss Dr
- 615 Wandering Way Dr
- 332 Regal Dr
- 301 S Jupiter Rd
- 325 S Jupiter Rd
- 1317 Edelweiss Dr
- 1100 Timberline Ln
- 803 Rush Creek Dr
- 307 Sycamore Creek Rd
- 608 S Alder Dr
- 538 Teton St
- 773 Livingston Dr
- 504 Spring Willow Dr
