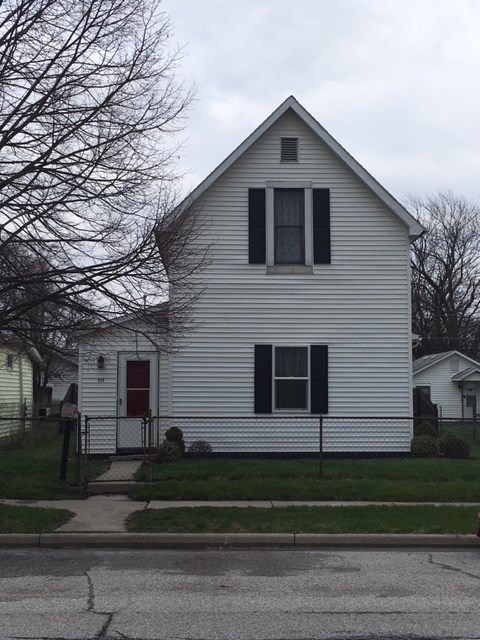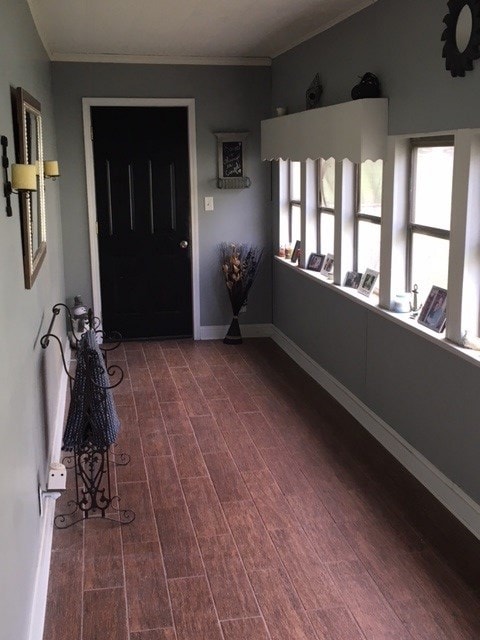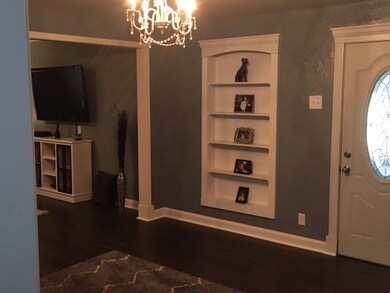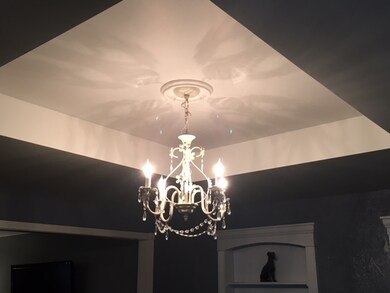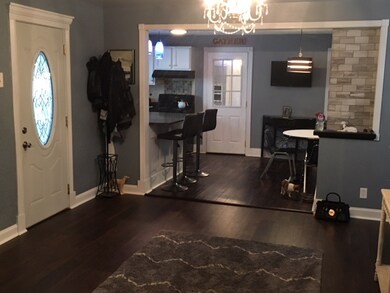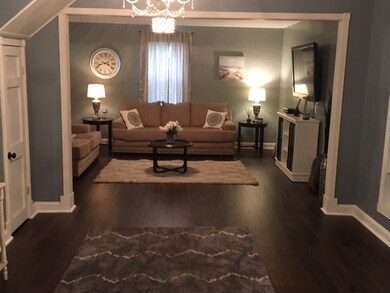
906 S Diamond St Kokomo, IN 46901
Markland Heights NeighborhoodHighlights
- Open Floorplan
- Formal Dining Room
- Enclosed patio or porch
- Backs to Open Ground
- 1 Car Detached Garage
- Eat-In Kitchen
About This Home
As of July 2025Beautifully renovated, open concept, 2 bedroom, 1.5 bath home offers an enclosed front porch, living rm & dining rm with newer laminate flooring, updated kitchen with lots of cabinet space & breakfast bar, a bonus rm which could be a 3rd bedroom, a privacy fenced back yard with patio ideal for family cookouts & a extra large 1 car detached garage. Totally updated including GFA furnace & AC in 2017 & hot water heater in 2015.
Home Details
Home Type
- Single Family
Est. Annual Taxes
- $250
Year Built
- Built in 1904
Lot Details
- 6,011 Sq Ft Lot
- Lot Dimensions are 40 x 149
- Backs to Open Ground
- Privacy Fence
- Chain Link Fence
Parking
- 1 Car Detached Garage
Home Design
- Shingle Roof
- Asphalt Roof
- Vinyl Construction Material
Interior Spaces
- 1.5-Story Property
- Open Floorplan
- Tray Ceiling
- Double Pane Windows
- Formal Dining Room
Kitchen
- Eat-In Kitchen
- Breakfast Bar
- Gas Oven or Range
- Laminate Countertops
Flooring
- Laminate
- Tile
- Vinyl
Bedrooms and Bathrooms
- 2 Bedrooms
- Double Vanity
- <<tubWithShowerToken>>
Laundry
- Laundry on main level
- Washer and Gas Dryer Hookup
Partially Finished Basement
- Sump Pump
- Block Basement Construction
- Basement Cellar
Home Security
- Storm Doors
- Fire and Smoke Detector
Schools
- Elwood Haynes Elementary School
- Maple Crest Middle School
- Kokomo High School
Utilities
- Forced Air Heating and Cooling System
- SEER Rated 16+ Air Conditioning Units
- Heating System Uses Gas
Additional Features
- Enclosed patio or porch
- Suburban Location
Listing and Financial Details
- Assessor Parcel Number 34-04-31-452-028.000-002
Ownership History
Purchase Details
Home Financials for this Owner
Home Financials are based on the most recent Mortgage that was taken out on this home.Purchase Details
Home Financials for this Owner
Home Financials are based on the most recent Mortgage that was taken out on this home.Purchase Details
Home Financials for this Owner
Home Financials are based on the most recent Mortgage that was taken out on this home.Purchase Details
Purchase Details
Purchase Details
Similar Homes in Kokomo, IN
Home Values in the Area
Average Home Value in this Area
Purchase History
| Date | Type | Sale Price | Title Company |
|---|---|---|---|
| Warranty Deed | $99,900 | Klatch Louis | |
| Warranty Deed | $61,485 | Metropolitan Title | |
| Deed | $62,000 | -- | |
| Deed | $46,600 | Title Source Inc | |
| Deed | $12,900 | None | |
| Deed | $84,500 | Mercer Belanger |
Mortgage History
| Date | Status | Loan Amount | Loan Type |
|---|---|---|---|
| Open | $98,090 | FHA | |
| Previous Owner | $60,877 | FHA | |
| Previous Owner | $60,877 | FHA |
Property History
| Date | Event | Price | Change | Sq Ft Price |
|---|---|---|---|---|
| 07/18/2025 07/18/25 | Sold | $131,000 | +0.8% | $106 / Sq Ft |
| 06/11/2025 06/11/25 | Pending | -- | -- | -- |
| 05/31/2025 05/31/25 | For Sale | $130,000 | +30.1% | $106 / Sq Ft |
| 08/12/2022 08/12/22 | Sold | $99,900 | 0.0% | $81 / Sq Ft |
| 07/20/2022 07/20/22 | Pending | -- | -- | -- |
| 06/02/2022 06/02/22 | For Sale | $99,900 | +61.1% | $81 / Sq Ft |
| 05/25/2018 05/25/18 | Sold | $62,000 | +3.5% | $50 / Sq Ft |
| 04/18/2018 04/18/18 | Pending | -- | -- | -- |
| 04/16/2018 04/16/18 | For Sale | $59,900 | -- | $49 / Sq Ft |
Tax History Compared to Growth
Tax History
| Year | Tax Paid | Tax Assessment Tax Assessment Total Assessment is a certain percentage of the fair market value that is determined by local assessors to be the total taxable value of land and additions on the property. | Land | Improvement |
|---|---|---|---|---|
| 2024 | $510 | $95,900 | $7,400 | $88,500 |
| 2022 | $397 | $59,200 | $6,600 | $52,600 |
| 2021 | $327 | $50,800 | $6,600 | $44,200 |
| 2020 | $292 | $48,000 | $6,600 | $41,400 |
| 2019 | $233 | $42,900 | $6,200 | $36,700 |
| 2018 | $206 | $41,600 | $6,200 | $35,400 |
| 2017 | $250 | $46,500 | $6,200 | $40,300 |
| 2016 | $1 | $46,500 | $6,200 | $40,300 |
| 2014 | $1,002 | $50,100 | $7,000 | $43,100 |
| 2013 | $982 | $49,100 | $7,000 | $42,100 |
Agents Affiliated with this Home
-
Kristine Miller

Seller's Agent in 2025
Kristine Miller
Apple Tree Realty, LLC
(765) 432-4366
4 in this area
137 Total Sales
-
Chrissy Hitchcock

Buyer's Agent in 2025
Chrissy Hitchcock
The Hardie Group
(317) 731-3926
26 Total Sales
-
Gina Key

Seller's Agent in 2022
Gina Key
The Hardie Group
(765) 210-9275
8 in this area
1,007 Total Sales
-
Angie Roe

Buyer's Agent in 2022
Angie Roe
Heartland Real Estate Brokers
(765) 271-6875
2 in this area
169 Total Sales
-
Ally Johnson

Seller's Agent in 2018
Ally Johnson
The Hardie Group
(765) 210-1990
1 in this area
84 Total Sales
Map
Source: Indiana Regional MLS
MLS Number: 201814884
APN: 34-04-31-452-028.000-002
- 1310 E Vaile Ave
- 804 S Calumet St
- 1138 S Plate St
- 1033 S Locke St
- 806 S Jay St
- 1232 S Jay St Unit 217B1 & 218
- 721 E Markland Ave
- 712 E Harrison St
- 1301 S Cooper St
- 904 S Bell St
- 734 S Bell St
- 1312 S Jay St
- 205 S Calumet St
- 914 S Market St
- 903 E Superior St
- 404 E Vaile Ave
- 1030 E Firmin St
- 1320 Imperial Dr
- 1300 Belvedere Dr
- 906 S Union St
