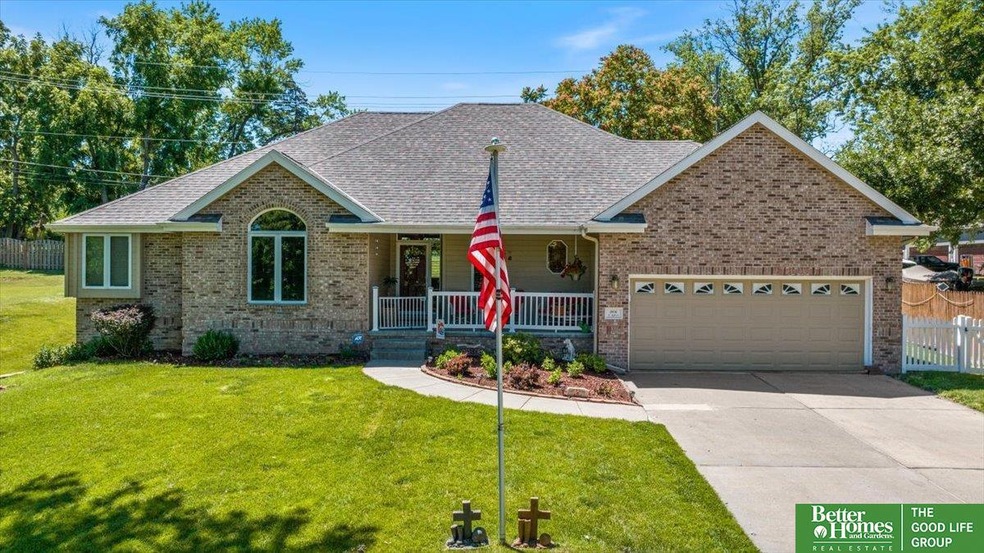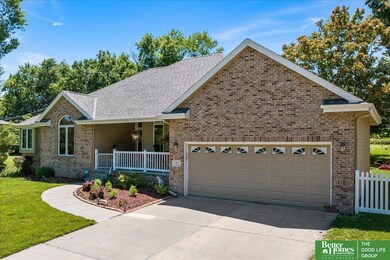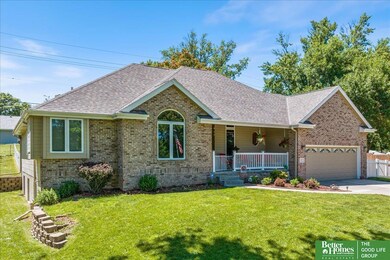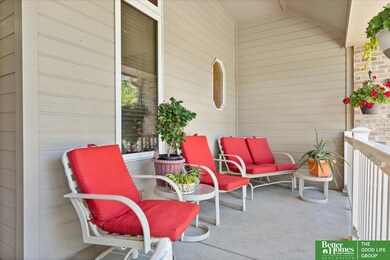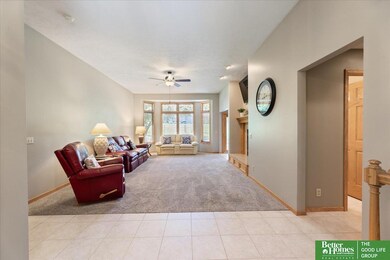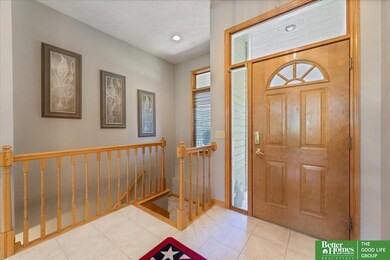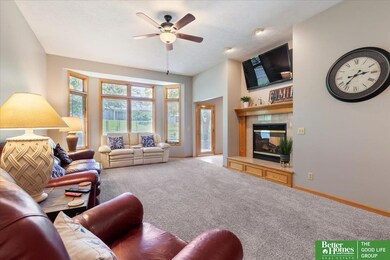
906 S Jefferson St Papillion, NE 68046
East Papillion NeighborhoodHighlights
- Fireplace in Kitchen
- Ranch Style House
- Porch
- Papillion La Vista South High School Rated A-
- No HOA
- 2 Car Attached Garage
About This Home
As of August 2024Nestled in a tranquil setting, facing a serene, church-owned green space with trees, offering a unique opportunity to sit on your front porch and relax! This home is meticulously maintained, pre-inspected, 1-owner custom-built brick-front ranch home. This home features 4 bedrooms, 4 bathrooms and 2-car garage. The spacious living room has soaring ceilings and a cozy double-sided fireplace. The updated kitchen boasts abundant cabinets, granite countertops, and a dining area. Enjoy the convenience of main-level laundry. The large master suite offers split vanities and walk in closet. 2 additional main-floor bedrooms are with a Jack and Jill bathroom. The lower level is an entertainer's dream with a wet bar, surround sound, a fourth bedroom, and ample storage. A new roof 6/24. Enjoy the back paver patio, with property boundary lines extending beyond the fenced area. Don’t miss this opportunity to make this beautiful home yours!
Last Agent to Sell the Property
Better Homes and Gardens R.E. License #20160745 Listed on: 07/01/2024

Home Details
Home Type
- Single Family
Est. Annual Taxes
- $7,388
Year Built
- Built in 2001
Lot Details
- 0.28 Acre Lot
- Lot Dimensions are 100 x 121
- Partially Fenced Property
- Sprinkler System
Parking
- 2 Car Attached Garage
Home Design
- Ranch Style House
- Traditional Architecture
- Composition Roof
- Concrete Perimeter Foundation
- Hardboard
Interior Spaces
- Wet Bar
- Ceiling height of 9 feet or more
- Ceiling Fan
- Gas Log Fireplace
- Living Room with Fireplace
- Partially Finished Basement
- Basement Windows
Kitchen
- Oven or Range
- Microwave
- Dishwasher
- Disposal
- Fireplace in Kitchen
Flooring
- Wall to Wall Carpet
- Ceramic Tile
- Vinyl
Bedrooms and Bathrooms
- 4 Bedrooms
- Jack-and-Jill Bathroom
Laundry
- Dryer
- Washer
Outdoor Features
- Patio
- Porch
Schools
- Carriage Hill Elementary School
- Papillion Middle School
- Papillion-La Vista High School
Utilities
- Forced Air Heating and Cooling System
- Heating System Uses Gas
- Heat Pump System
- Phone Available
Community Details
- No Home Owners Association
- Mcdonald's Second Addition Subdivision
Listing and Financial Details
- Assessor Parcel Number 010346392
Ownership History
Purchase Details
Home Financials for this Owner
Home Financials are based on the most recent Mortgage that was taken out on this home.Purchase Details
Similar Homes in Papillion, NE
Home Values in the Area
Average Home Value in this Area
Purchase History
| Date | Type | Sale Price | Title Company |
|---|---|---|---|
| Deed | $432,000 | Nebraska Title | |
| Interfamily Deed Transfer | -- | None Available |
Mortgage History
| Date | Status | Loan Amount | Loan Type |
|---|---|---|---|
| Open | $259,200 | New Conventional | |
| Previous Owner | $60,000 | Credit Line Revolving | |
| Previous Owner | $50,000 | Credit Line Revolving | |
| Previous Owner | $24,464 | Future Advance Clause Open End Mortgage | |
| Previous Owner | $23,750 | Future Advance Clause Open End Mortgage | |
| Previous Owner | $166,000 | Fannie Mae Freddie Mac |
Property History
| Date | Event | Price | Change | Sq Ft Price |
|---|---|---|---|---|
| 08/27/2024 08/27/24 | Sold | $432,000 | -1.8% | $134 / Sq Ft |
| 07/27/2024 07/27/24 | Pending | -- | -- | -- |
| 06/21/2024 06/21/24 | For Sale | $439,999 | -- | $137 / Sq Ft |
Tax History Compared to Growth
Tax History
| Year | Tax Paid | Tax Assessment Tax Assessment Total Assessment is a certain percentage of the fair market value that is determined by local assessors to be the total taxable value of land and additions on the property. | Land | Improvement |
|---|---|---|---|---|
| 2024 | $7,387 | $412,137 | $38,000 | $374,137 |
| 2023 | $7,387 | $392,336 | $33,000 | $359,336 |
| 2022 | $6,989 | $342,486 | $30,000 | $312,486 |
| 2021 | $6,751 | $324,272 | $24,000 | $300,272 |
| 2020 | $6,237 | $296,630 | $24,000 | $272,630 |
| 2019 | $6,045 | $287,650 | $24,000 | $263,650 |
| 2018 | $5,814 | $272,453 | $19,100 | $253,353 |
| 2017 | $5,329 | $249,803 | $19,100 | $230,703 |
| 2016 | $5,203 | $244,266 | $19,100 | $225,166 |
| 2015 | $5,193 | $244,516 | $19,100 | $225,416 |
| 2014 | $5,206 | $243,456 | $19,100 | $224,356 |
| 2012 | -- | $247,210 | $19,100 | $228,110 |
Agents Affiliated with this Home
-
Trac Burkhardt

Seller's Agent in 2024
Trac Burkhardt
Better Homes and Gardens R.E.
(402) 541-5669
2 in this area
87 Total Sales
-
Andrew Alpsteg

Buyer's Agent in 2024
Andrew Alpsteg
RE/MAX Concepts
(402) 699-2638
1 in this area
75 Total Sales
Map
Source: Great Plains Regional MLS
MLS Number: 22415773
APN: 010346392
- 308 Crest Rd
- 506 E Patton St
- 1120 Delmar St Unit 4B
- 601 Valley Rd
- 704 Valley Rd
- 525 Cordes Dr
- LOT 293 Granite Lake
- 605 Valley Rd
- 1112 Parc Dr
- 609 Valley Rd
- Lot 71 N Shore Commercial
- Lot 39
- 800 W Perry St
- 12378 Lake Vista Dr
- 262 Ashbury Hills St
- 259 Ashbury Hils St
- 235 Lot St
- Lot 28 Ashbury Hills
- 711 Valley Rd
- 807 Buckboard Blvd
