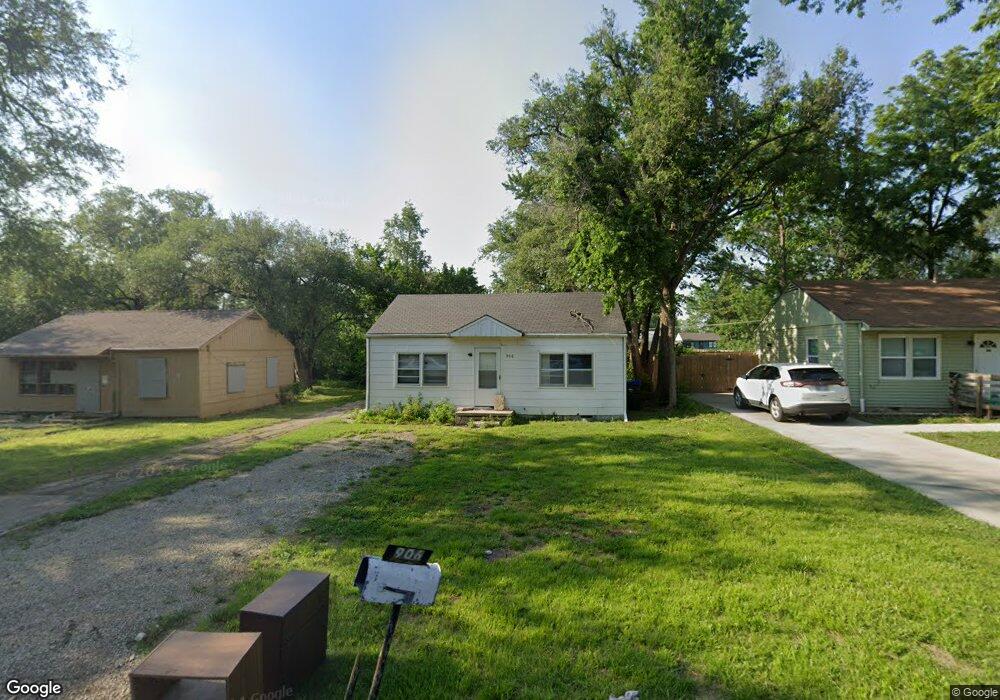906 SE 34th St Topeka, KS 66605
Highland Crest NeighborhoodEstimated Value: $89,000 - $114,863
3
Beds
1
Bath
944
Sq Ft
$107/Sq Ft
Est. Value
About This Home
This home is located at 906 SE 34th St, Topeka, KS 66605 and is currently estimated at $101,216, approximately $107 per square foot. 906 SE 34th St is a home located in Shawnee County with nearby schools including Mary Goff Elementary School, Acadian Elementary School, and Ross Elementary School.
Ownership History
Date
Name
Owned For
Owner Type
Purchase Details
Closed on
Mar 27, 2025
Sold by
Rosevelt Robert W and Rosevelt Michele L
Bought by
Black Pebble Properties Llc
Current Estimated Value
Home Financials for this Owner
Home Financials are based on the most recent Mortgage that was taken out on this home.
Original Mortgage
$74,400
Outstanding Balance
$37,837
Interest Rate
6.87%
Mortgage Type
Construction
Estimated Equity
$63,379
Purchase Details
Closed on
Mar 9, 2006
Sold by
Rosevelt Douglas C and Rosevelt Lois M
Bought by
Rosevelt Robert W and Rosevelt Michele L
Create a Home Valuation Report for This Property
The Home Valuation Report is an in-depth analysis detailing your home's value as well as a comparison with similar homes in the area
Home Values in the Area
Average Home Value in this Area
Purchase History
| Date | Buyer | Sale Price | Title Company |
|---|---|---|---|
| Black Pebble Properties Llc | -- | Security 1St Title | |
| Rosevelt Robert W | -- | Kansas Secured Title |
Source: Public Records
Mortgage History
| Date | Status | Borrower | Loan Amount |
|---|---|---|---|
| Open | Black Pebble Properties Llc | $74,400 |
Source: Public Records
Tax History Compared to Growth
Tax History
| Year | Tax Paid | Tax Assessment Tax Assessment Total Assessment is a certain percentage of the fair market value that is determined by local assessors to be the total taxable value of land and additions on the property. | Land | Improvement |
|---|---|---|---|---|
| 2025 | $837 | $6,883 | -- | -- |
| 2023 | $837 | $6,013 | $0 | $0 |
| 2022 | $724 | $5,274 | $0 | $0 |
| 2021 | $688 | $4,587 | $0 | $0 |
| 2020 | $659 | $4,453 | $0 | $0 |
| 2019 | $642 | $4,323 | $0 | $0 |
| 2018 | $630 | $4,238 | $0 | $0 |
| 2017 | $631 | $4,238 | $0 | $0 |
| 2014 | $638 | $4,238 | $0 | $0 |
Source: Public Records
Map
Nearby Homes
- 805 SE 33rd Terrace
- 901 SE Pinecrest Dr
- 823 SE Pinecrest Dr
- 1032 SE 35th Terrace
- 3433 SE Adams St
- 3542 SE Adams St
- 3641 SE Pennsylvania Ave
- 3304 SE Colfax St
- 3150 SE Michigan Ave
- 3342 SE Irvingham St
- 2709 SE Massachusetts Ave
- 1210 SE 41st Terrace
- 2800 SE Michigan Ave
- 2025 SE 35th St
- 2820 SE Wisconsin Ave
- 2027 SE Travis Cir
- 2627 SE Ohio Ave Unit 2625 SE Ohio Ave
- 3500 SW Topeka Blvd
- 3328 SE Powell St
- 1231 SE 43rd Terrace
- 844 SE 34th St
- 912 SE 34th St
- 904 SE 34th St
- 838 SE 34th St
- 930 SE 34th St
- 832 SE 34th St
- 901 SE 33rd Terrace
- 829 SE 33rd Terrace
- 907 SE 33rd Terrace
- 3327 SE Virginia Ave
- 823 SE 33rd Terrace
- 903 SE 34th St
- 826 SE 34th St
- 841 SE 34th St
- 915 SE 34th St
- 817 SE 33rd Terrace
- 835 SE 34th St
- 919 SE 33rd Terrace
- 829 SE 34th St
- 811 SE 33rd Terrace
