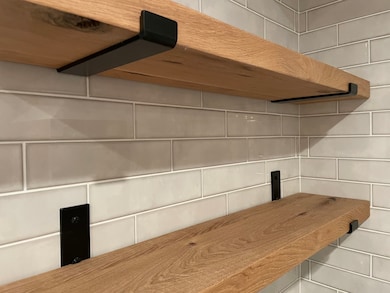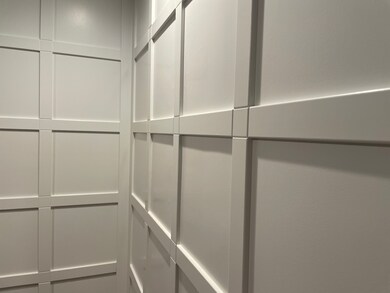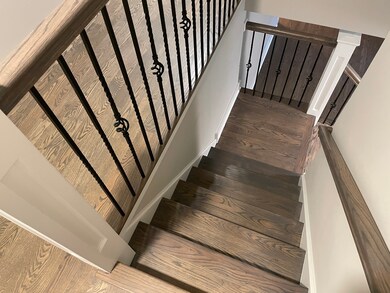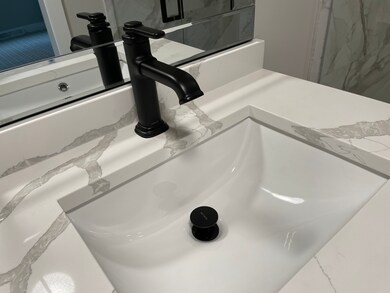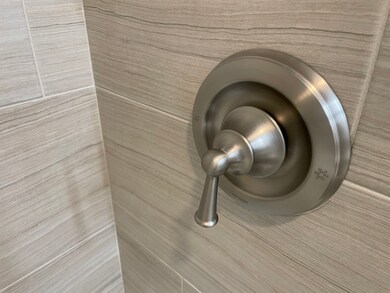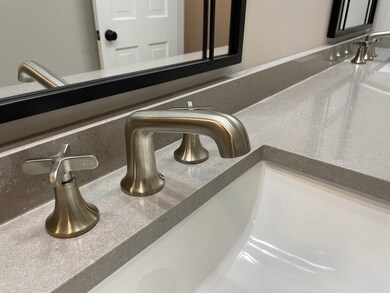
906 Tim Tam Cir Naperville, IL 60540
Hobson Village NeighborhoodHighlights
- Family Room with Fireplace
- L-Shaped Dining Room
- Double Pane Windows
- Prairie Elementary School Rated A
- Attached Garage
- Senior Tax Exemptions
About This Home
As of December 2021How can you end your year with a FABULOUS BANG? Buy this open concept home that tops ANYTHING else available in its north Naperville market-maybe ALL of Naperville. Why so fabulous? It's 99.999% renovated - with HIGH quality materials and on-point selections (people, this is no lipstick on a pig job!). Every corner you turn you will be wowed and proud to share with guests when entertaining. Greet guests in the ENLARGED OPEN Entry Foyer graced by geometric wainscoting & a beautifully updated 2-sided exposed, iron spindle, newel post & wood step/white riser staircase. SOME of the fabulous updates include SOLID REAL hardwood floors, contemporary wall colors (Agreeable Gray), wainscoting, lighting & plumbing fixtures, ALL baseboard/door/window trim, NEW carpet, ALL (but a few) WINDOWS, tear off ROOF (& improved attic insulation), ALL appliances, GUTTED Kitchen & Bathrooms (yep, dual sink vanities in BOTH full Bathrooms). The new tile & shiplap surround fireplace even has electric & cable outlets for a wall mounted TV above the stylish wood mantle. Let's just cut to the chase to save you time reading: this is a thoroughly & well thought out renovation complete with professional designer selected finishes. The paint color and material selections indulge today's decor preferences to make this home TURN KEY. Just plug in your own color palette & decorating style to make this home your own. New ownership finished the basement - and BEAUTIFULLY I must say. Let's start with the iron spindle open staircase, new drywall & plethora of electric wall outlets, dimmer switches, high baseboard trim & evenly spaced can lights that blend discreetly into the black painted exposed ceiling. Beyond the Basement's finished open Rec Room area are 2 large, NEW door/drywall enclosed storage rooms; One can serve as a main Laundry Room (sink already installed, dryer has electric hook up). The other storage room could be finished for your custom need (Wine Cellar? Craft Room? Sewing Room? Office? Exercise Room? Gaming Room? Music Studio? Climate-controlled Storage space - you choose!). Did I mention washer & gas dryer hook ups were ADDED to the 2nd floor? Sah-weeet! A perfect solution for households that demand high volume laundry activity. Let's talk about the outside: relax on either the NEW & HUGE prick paver patio (25'X30') or connect with neighbors while resting on oversized furniture that will easily fit on the extremely spacious covered front porch (8'X30'!). The fresh, professionally landscaped lawn pleasantly greets guests and neighbors. Not just the extensive QUALITY renovations & custom amenities make this home THE obvious #1 choice in the central/north Naperville area. Its location is top notch for MANY reasons: it resides in THE immensely sought-after & super friendly Hobson Village subdivision, attends the highly ranked School District 203, it's a SHORT distance to vibrant downtown Naperville and it's nationally acclaimed Riverwalk (yep, you can walk there without crossing a busy road), all the shopping options within minutes (Trader Joe's, Marianos, Costco, Whole Foods, Starbucks, etc.) and it's a QUICK hop to BOTH I-88 & I-355. Those are just SOME of the benefits of this home's location. TRULY move-in-ready? Check. Excellent schools? Check. Superb location? Check. High quality build & finishes? Check. Check. Check. This home checks off ALL the boxes so this is a no brainer. Tour it before it's gone, GONE, G-OOOOO-N-E!
Last Agent to Sell the Property
Baird & Warner License #475132993 Listed on: 10/29/2021

Home Details
Home Type
- Single Family
Est. Annual Taxes
- $11,358
Year Built | Renovated
- 1976 | 2021
HOA Fees
- $9 per month
Parking
- Attached Garage
- Garage Transmitter
- Garage Door Opener
- Driveway
- Parking Included in Price
Home Design
- Aluminum Siding
Interior Spaces
- Dual Sinks
- 3,464 Sq Ft Home
- 2-Story Property
- Double Pane Windows
- Insulated Windows
- Tilt-In Windows
- Window Screens
- Family Room with Fireplace
- L-Shaped Dining Room
Partially Finished Basement
- Recreation or Family Area in Basement
- Basement Storage
Community Details
- Mike Ceruti Association, Phone Number (630) 355-2762
- Property managed by Hobson Village HOA
Listing and Financial Details
- Senior Tax Exemptions
- Homeowner Tax Exemptions
Ownership History
Purchase Details
Home Financials for this Owner
Home Financials are based on the most recent Mortgage that was taken out on this home.Purchase Details
Similar Homes in the area
Home Values in the Area
Average Home Value in this Area
Purchase History
| Date | Type | Sale Price | Title Company |
|---|---|---|---|
| Deed | $380,000 | Atg Resource | |
| Interfamily Deed Transfer | -- | -- |
Mortgage History
| Date | Status | Loan Amount | Loan Type |
|---|---|---|---|
| Open | $10,000 | Commercial | |
| Previous Owner | $150,000 | Credit Line Revolving | |
| Previous Owner | $82,900 | Unknown |
Property History
| Date | Event | Price | Change | Sq Ft Price |
|---|---|---|---|---|
| 12/02/2021 12/02/21 | Sold | $618,000 | +4.8% | $178 / Sq Ft |
| 10/31/2021 10/31/21 | Pending | -- | -- | -- |
| 10/29/2021 10/29/21 | For Sale | $589,900 | +55.2% | $170 / Sq Ft |
| 12/18/2020 12/18/20 | Sold | $380,000 | -4.8% | $148 / Sq Ft |
| 11/12/2020 11/12/20 | Pending | -- | -- | -- |
| 11/06/2020 11/06/20 | For Sale | $399,000 | -- | $156 / Sq Ft |
Tax History Compared to Growth
Tax History
| Year | Tax Paid | Tax Assessment Tax Assessment Total Assessment is a certain percentage of the fair market value that is determined by local assessors to be the total taxable value of land and additions on the property. | Land | Improvement |
|---|---|---|---|---|
| 2024 | $11,358 | $193,402 | $80,961 | $112,441 |
| 2023 | $10,950 | $176,510 | $73,890 | $102,620 |
| 2022 | $10,491 | $168,100 | $70,370 | $97,730 |
| 2021 | $10,109 | $161,740 | $67,710 | $94,030 |
| 2020 | $9,570 | $158,830 | $66,490 | $92,340 |
| 2019 | $9,278 | $151,960 | $63,610 | $88,350 |
| 2018 | $9,281 | $151,960 | $63,610 | $88,350 |
| 2017 | $9,083 | $146,830 | $61,460 | $85,370 |
| 2016 | $8,890 | $141,520 | $59,240 | $82,280 |
| 2015 | $8,814 | $133,270 | $55,790 | $77,480 |
| 2014 | $8,452 | $124,550 | $52,140 | $72,410 |
| 2013 | $8,325 | $124,840 | $52,260 | $72,580 |
Agents Affiliated with this Home
-

Seller's Agent in 2021
Christine Thompson
Baird Warner
(630) 853-2370
5 in this area
149 Total Sales
-

Buyer's Agent in 2021
Vicki Hacker
Coldwell Banker Realty
(630) 476-9455
3 in this area
16 Total Sales
-

Buyer's Agent in 2020
Susan Scurto
Berkshire Hathaway HomeServices Chicago
(630) 542-4606
1 in this area
40 Total Sales
Map
Source: Midwest Real Estate Data (MRED)
MLS Number: 11258709
APN: 08-20-310-003
- 809 S Charles Ave
- 1202 Chateaugay Ave
- 1109 E Gartner Rd
- 844 S Julian St
- 1168 Banbury Cir
- 1091 Johnson Dr
- 206 - 208 N Fremont St
- 603 Driftwood Ct
- 1125 Huntleigh Dr
- 640 S Wright St
- 712 E Hillside Rd
- 834 Wellner Rd
- 820 Prairie Ave
- 25 Olympus Dr
- 1242 Hobson Oaks Dr
- 1116 Mary Ln
- 625 Wellner Rd
- 456 S Julian St
- 706 S Loomis St Unit D
- 440 S Columbia St

