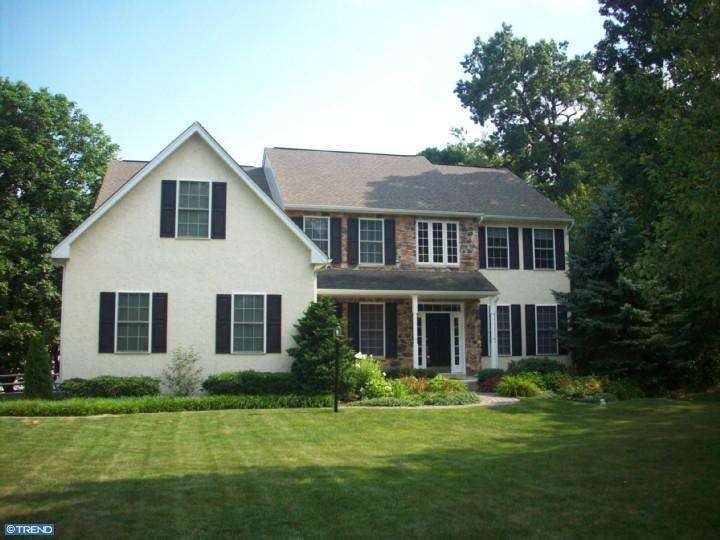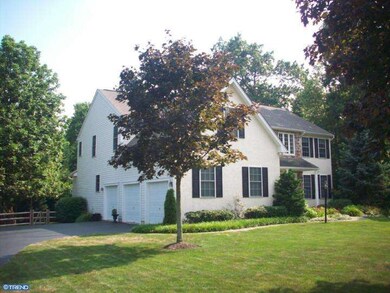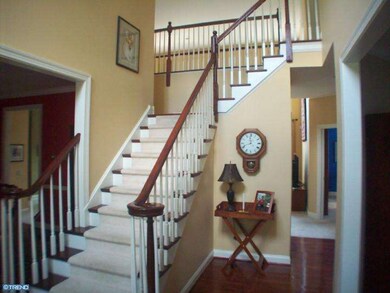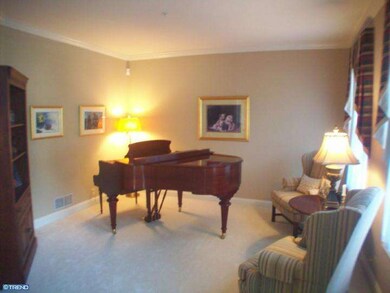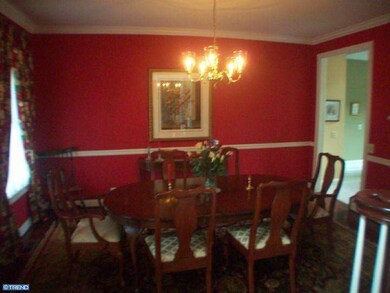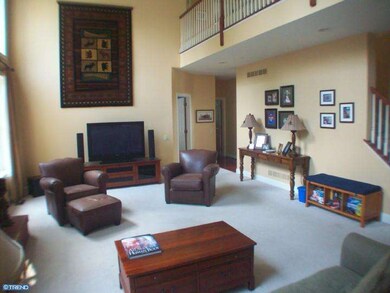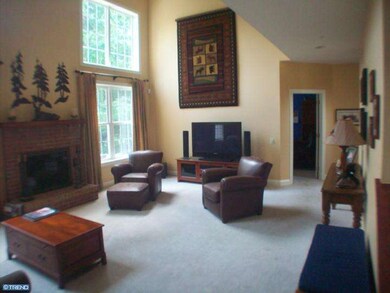
Estimated Value: $829,389 - $993,000
Highlights
- Colonial Architecture
- Deck
- Cathedral Ceiling
- Exton Elementary School Rated A
- Wooded Lot
- Wood Flooring
About This Home
As of November 2012Beautiful Tunbridge Colonial Located in Popular Whiteland Ridge! Enter from Covered Porch into a Two Story Foyer with a Butterfly Staircase. Hardwood Floors in Dining Room. Spacious Open Kitchen w/Large Island, Double Sinks, Gas Stove, Pantry, Breakfast Area w/Slider to Deck, First Floor Laundry off Kitchen to Garage. Two Story Fam Rm. w/Brick Hearth & Wood Burning Masonry Fireplace, Recessed Lights and a First Fl Study. Master Ste offers: Two Walk-In Closets Near Bath, Soaking Tub, Shower, Double Sink, Tile Floor, Sitting Room w/Two Additional Walk-In Closets. Three Additional BRs & One Full Bath w/Tile Floor & Double Sinks. Full Basement with Dual Gas HVAC System Features a Gym and a Room Wired as a Media Theater. This Property is Surrounded by Beautiful Landscaping with a Secluded & Quiet Fenced Backyard w/Swingset. Oversized Rear Composite Deck Runs the Length of the Home and Features Two Stairways to Yard! Close to All Conveniences and Major Highways! One year Warranty to buyers at Time of Settlement
Home Details
Home Type
- Single Family
Est. Annual Taxes
- $7,537
Year Built
- Built in 1999
Lot Details
- 0.56 Acre Lot
- Level Lot
- Open Lot
- Wooded Lot
- Back, Front, and Side Yard
- Property is in good condition
- Property is zoned R1
HOA Fees
- $3 Monthly HOA Fees
Parking
- 3 Car Direct Access Garage
- 3 Open Parking Spaces
- Garage Door Opener
Home Design
- Colonial Architecture
- Traditional Architecture
- Pitched Roof
- Shingle Roof
- Stone Siding
- Concrete Perimeter Foundation
- Stucco
Interior Spaces
- 4,518 Sq Ft Home
- Property has 2 Levels
- Cathedral Ceiling
- Brick Fireplace
- Family Room
- Living Room
- Dining Room
- Finished Basement
- Basement Fills Entire Space Under The House
- Laundry on main level
- Attic
Kitchen
- Butlers Pantry
- Self-Cleaning Oven
- Built-In Range
- Dishwasher
- Kitchen Island
- Disposal
Flooring
- Wood
- Wall to Wall Carpet
- Tile or Brick
- Vinyl
Bedrooms and Bathrooms
- 4 Bedrooms
- En-Suite Primary Bedroom
- En-Suite Bathroom
- 2.5 Bathrooms
Outdoor Features
- Deck
- Shed
- Porch
Utilities
- Forced Air Heating and Cooling System
- Heating System Uses Gas
- Natural Gas Water Heater
- Cable TV Available
Community Details
- Association fees include common area maintenance
- Built by DEWEY
- Whiteland Ridge Subdivision, Tunbridge Floorplan
Listing and Financial Details
- Tax Lot 0234
- Assessor Parcel Number 41-02 -0234
Ownership History
Purchase Details
Home Financials for this Owner
Home Financials are based on the most recent Mortgage that was taken out on this home.Purchase Details
Purchase Details
Home Financials for this Owner
Home Financials are based on the most recent Mortgage that was taken out on this home.Similar Homes in Exton, PA
Home Values in the Area
Average Home Value in this Area
Purchase History
| Date | Buyer | Sale Price | Title Company |
|---|---|---|---|
| Labrinakos Angelo L | $537,000 | None Available | |
| Labrinakos Angelo L | $537,000 | None Available | |
| Spranger Tilo H | $377,021 | Commonwealth Land Title Ins |
Mortgage History
| Date | Status | Borrower | Loan Amount |
|---|---|---|---|
| Open | Labrinakos Angelo L | $366,200 | |
| Closed | Labrinakos Angelo L | $17,000 | |
| Previous Owner | Spranger Tilo H | $301,600 |
Property History
| Date | Event | Price | Change | Sq Ft Price |
|---|---|---|---|---|
| 11/20/2012 11/20/12 | Sold | $537,000 | -2.4% | $119 / Sq Ft |
| 10/10/2012 10/10/12 | Pending | -- | -- | -- |
| 09/26/2012 09/26/12 | Price Changed | $550,000 | -4.3% | $122 / Sq Ft |
| 07/23/2012 07/23/12 | For Sale | $575,000 | -- | $127 / Sq Ft |
Tax History Compared to Growth
Tax History
| Year | Tax Paid | Tax Assessment Tax Assessment Total Assessment is a certain percentage of the fair market value that is determined by local assessors to be the total taxable value of land and additions on the property. | Land | Improvement |
|---|---|---|---|---|
| 2024 | $9,530 | $328,750 | $60,310 | $268,440 |
| 2023 | $9,107 | $328,750 | $60,310 | $268,440 |
| 2022 | $8,983 | $328,750 | $60,310 | $268,440 |
| 2021 | $8,852 | $328,750 | $60,310 | $268,440 |
| 2020 | $8,792 | $328,750 | $60,310 | $268,440 |
| 2019 | $8,666 | $328,750 | $60,310 | $268,440 |
| 2018 | $8,473 | $328,750 | $60,310 | $268,440 |
| 2017 | $8,280 | $328,750 | $60,310 | $268,440 |
| 2016 | $7,200 | $328,750 | $60,310 | $268,440 |
| 2015 | $7,200 | $328,750 | $60,310 | $268,440 |
| 2014 | $7,200 | $328,750 | $60,310 | $268,440 |
Agents Affiliated with this Home
-
Betty Patterson

Seller's Agent in 2012
Betty Patterson
BHHS Fox & Roach
(484) 678-7832
56 Total Sales
-
Jeffrey Stluka

Seller Co-Listing Agent in 2012
Jeffrey Stluka
Coldwell Banker Realty
(484) 571-9501
43 Total Sales
-
Peggy Hiller
P
Buyer's Agent in 2012
Peggy Hiller
BHHS Fox & Roach
(610) 304-4552
13 Total Sales
Map
Source: Bright MLS
MLS Number: 1003554101
APN: 41-002-0234.0000
- 610 Grouse Rd
- 127 Timber Springs Ln
- 29 Ashtree Ln
- 438 Bowen Dr
- 53 Sagewood Dr Unit 2124
- 127 Sagewood Dr Unit 81
- 512 Worthington Rd
- 515 Preston Ct
- 15 Dillon Ct
- 13 Clayton Ct
- 135 Whiteland Hills Cir Unit 33
- 215 N Laurel Ln
- 120 Whiteland Hills Cir
- 301 Bell Ct
- 14 Landon Way
- 103 Whiteland Hills Cir Unit 17
- 2079 Bodine Rd
- 82 Granville Way
- 228 Red Leaf Ln
- 212 Red Leaf Ln
- 906 Tulio Dr
- 902 Tulio Dr
- 917 Grandview Dr
- 919 Grandview Dr
- 915 Grandview Dr
- 907 Tulio Dr
- 909 Tulio Dr
- 905 Tulio Dr
- 927 Grandview Dr
- 900 Tulio Dr
- 913 Grandview Dr
- 903 Tulio Dr
- 1000 Neils Dr
- 922 Grandview Dr
- 920 Grandview Dr
- 929 Grandview Dr
- 918 Grandview Dr
- 926 Grandview Dr
- 931 Grandview Dr
- 916 Grandview Dr
