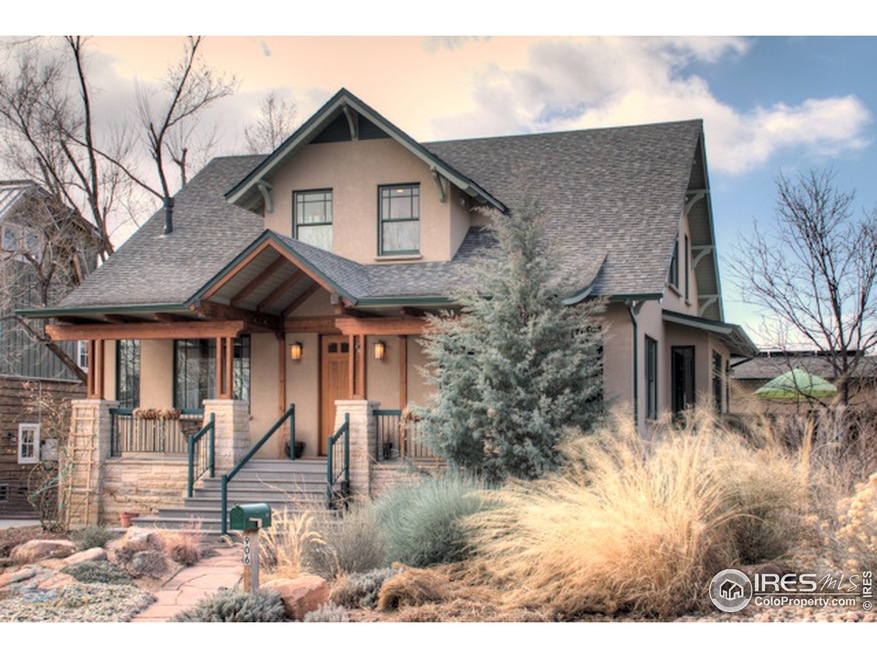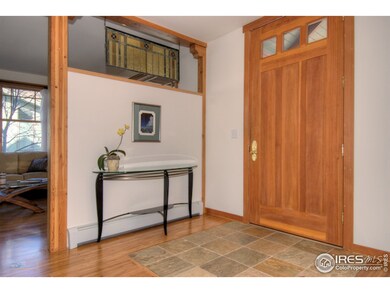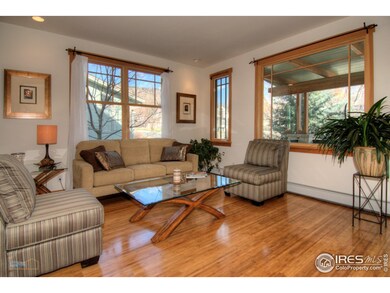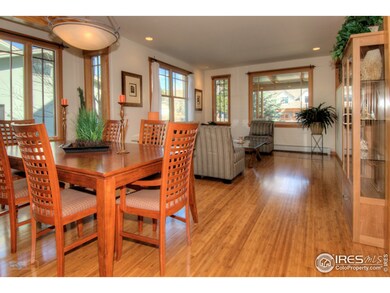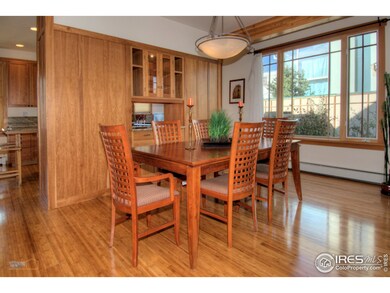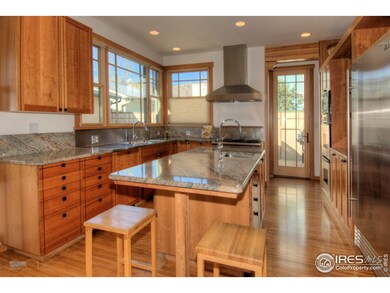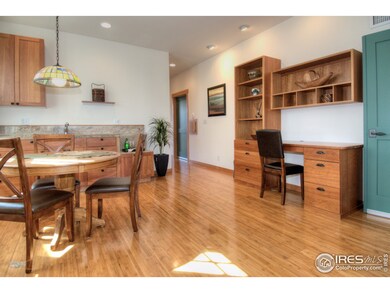
906 Union Ave Boulder, CO 80304
Wonderland NeighborhoodHighlights
- Solar Power System
- Wood Flooring
- Home Office
- Foothill Elementary School Rated A
- No HOA
- Balcony
About This Home
As of June 2020NeoCraftsman custom home in quiet NoBo neighborhood close to lake, OS trails, parks, Waldorf School, walking distance to Broadway shops & eateries. Chef's kitchen & barBQ, Viking, Thermador, SubZero, granite & cherry. Professionally landscaped. Built green features incl. 6.2kV solar, Coolerado air system, sustainable bamboo flrs, drip irrigation, low maintenance stucco & stone exterior; organic vege beds. EcoPass 2013-14. In-law suite. Flatirons vw from mstr balcony; 640 sqft shop w/ext entrance
Home Details
Home Type
- Single Family
Est. Annual Taxes
- $6,236
Year Built
- Built in 2000
Lot Details
- 7,020 Sq Ft Lot
- Southern Exposure
- Fenced
- Sprinkler System
Parking
- 3 Car Detached Garage
Home Design
- Composition Roof
- Stucco
Interior Spaces
- 4,296 Sq Ft Home
- 2-Story Property
- Wet Bar
- Central Vacuum
- Gas Fireplace
- Window Treatments
- Family Room
- Dining Room
- Home Office
- Wood Flooring
- Laundry on lower level
Kitchen
- Eat-In Kitchen
- Electric Oven or Range
- Dishwasher
Bedrooms and Bathrooms
- 5 Bedrooms
Eco-Friendly Details
- Solar Power System
Outdoor Features
- Balcony
- Patio
- Outdoor Storage
- Outdoor Gas Grill
Schools
- Foothill Elementary School
- Centennial Middle School
- Boulder High School
Utilities
- Central Air
- Radiant Heating System
- Hot Water Heating System
Community Details
- No Home Owners Association
- Langford Subdivision
Listing and Financial Details
- Assessor Parcel Number R0129927
Ownership History
Purchase Details
Home Financials for this Owner
Home Financials are based on the most recent Mortgage that was taken out on this home.Purchase Details
Home Financials for this Owner
Home Financials are based on the most recent Mortgage that was taken out on this home.Purchase Details
Purchase Details
Home Financials for this Owner
Home Financials are based on the most recent Mortgage that was taken out on this home.Purchase Details
Home Financials for this Owner
Home Financials are based on the most recent Mortgage that was taken out on this home.Purchase Details
Purchase Details
Home Financials for this Owner
Home Financials are based on the most recent Mortgage that was taken out on this home.Purchase Details
Purchase Details
Similar Homes in Boulder, CO
Home Values in the Area
Average Home Value in this Area
Purchase History
| Date | Type | Sale Price | Title Company |
|---|---|---|---|
| Warranty Deed | $1,850,000 | First American | |
| Quit Claim Deed | -- | Ascendant Title Co | |
| Interfamily Deed Transfer | -- | None Available | |
| Warranty Deed | $1,150,000 | Fidelity National Title Insu | |
| Interfamily Deed Transfer | -- | First Colorado Title | |
| Interfamily Deed Transfer | -- | None Available | |
| Interfamily Deed Transfer | -- | -- | |
| Quit Claim Deed | -- | -- | |
| Deed | -- | -- | |
| Interfamily Deed Transfer | -- | -- |
Mortgage History
| Date | Status | Loan Amount | Loan Type |
|---|---|---|---|
| Previous Owner | $894,608 | VA | |
| Previous Owner | $894,608 | VA | |
| Previous Owner | $960,550 | VA | |
| Previous Owner | $982,252 | VA | |
| Previous Owner | $985,604 | VA | |
| Previous Owner | $200,000 | Credit Line Revolving | |
| Previous Owner | $417,000 | New Conventional | |
| Previous Owner | $30,000 | Fannie Mae Freddie Mac | |
| Previous Owner | $50,000 | Credit Line Revolving | |
| Previous Owner | $135,700 | No Value Available | |
| Previous Owner | $50,000 | Unknown |
Property History
| Date | Event | Price | Change | Sq Ft Price |
|---|---|---|---|---|
| 09/13/2021 09/13/21 | Off Market | $1,850,000 | -- | -- |
| 06/24/2021 06/24/21 | Off Market | $1,150,000 | -- | -- |
| 06/15/2020 06/15/20 | Sold | $1,850,000 | +9.1% | $415 / Sq Ft |
| 05/24/2020 05/24/20 | For Sale | $1,695,000 | 0.0% | $380 / Sq Ft |
| 05/24/2020 05/24/20 | Pending | -- | -- | -- |
| 05/19/2020 05/19/20 | For Sale | $1,695,000 | +47.4% | $380 / Sq Ft |
| 09/27/2013 09/27/13 | Sold | $1,150,000 | -8.0% | $268 / Sq Ft |
| 08/28/2013 08/28/13 | Pending | -- | -- | -- |
| 03/26/2013 03/26/13 | For Sale | $1,249,900 | -- | $291 / Sq Ft |
Tax History Compared to Growth
Tax History
| Year | Tax Paid | Tax Assessment Tax Assessment Total Assessment is a certain percentage of the fair market value that is determined by local assessors to be the total taxable value of land and additions on the property. | Land | Improvement |
|---|---|---|---|---|
| 2025 | $13,537 | $138,663 | $62,263 | $76,400 |
| 2024 | $13,537 | $138,663 | $62,263 | $76,400 |
| 2023 | $13,299 | $155,802 | $67,945 | $91,542 |
| 2022 | $10,683 | $116,294 | $54,439 | $61,855 |
| 2021 | $10,178 | $119,641 | $56,006 | $63,635 |
| 2020 | $8,755 | $101,752 | $40,755 | $60,997 |
| 2019 | $8,620 | $101,752 | $40,755 | $60,997 |
| 2018 | $7,654 | $89,309 | $35,712 | $53,597 |
| 2017 | $7,411 | $98,736 | $39,482 | $59,254 |
| 2016 | $7,561 | $88,364 | $38,686 | $49,678 |
| 2015 | $7,155 | $83,190 | $28,099 | $55,091 |
| 2014 | $6,912 | $83,190 | $28,099 | $55,091 |
Agents Affiliated with this Home
-
Marybeth Emerson

Seller's Agent in 2020
Marybeth Emerson
The Agency - Boulder
(720) 394-1997
2 in this area
121 Total Sales
-
Laura Morningstar

Buyer's Agent in 2020
Laura Morningstar
Compass - Boulder
(303) 588-8072
1 in this area
35 Total Sales
-
Daryl Smith

Seller's Agent in 2013
Daryl Smith
RE/MAX
(303) 449-7000
1 in this area
171 Total Sales
Map
Source: IRES MLS
MLS Number: 702956
APN: 1461131-33-002
- 913 Utica Ave
- 990 Utica Cir
- 1120 Violet Ave
- 1130 Violet Ave
- 1140 Violet Ave
- 1150 Violet Ave
- 1160 Violet Ave
- 1170 Violet Ave
- 700 Utica Ave
- 725 Union Ave
- 4520 Broadway St Unit 208
- 1149 Quince Ave
- 770 Quince Cir
- 4555 13th St Unit 2-C
- 950 Quince Ave
- 4585 13th St Unit 1
- 4009 Wonderland Hill Ave
- 1409 Quince Ave
- 1200 Yarmouth Ave Unit 237
- 1200 Yarmouth Ave Unit 238
