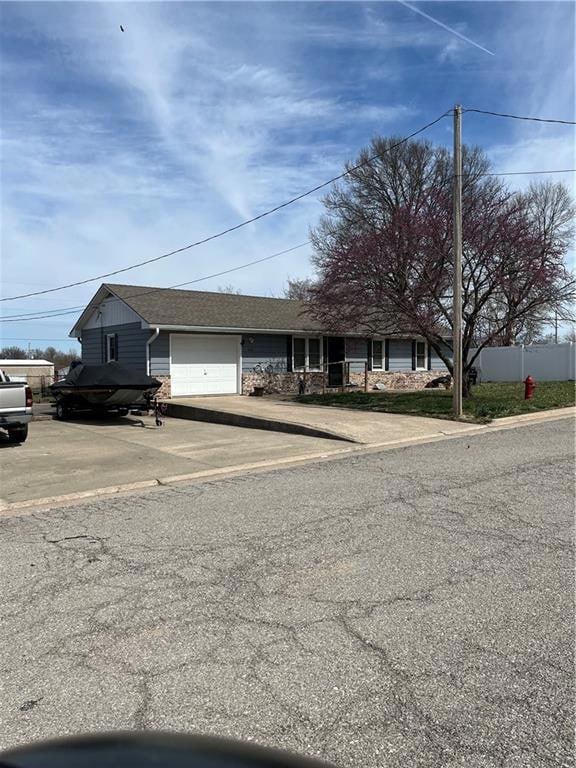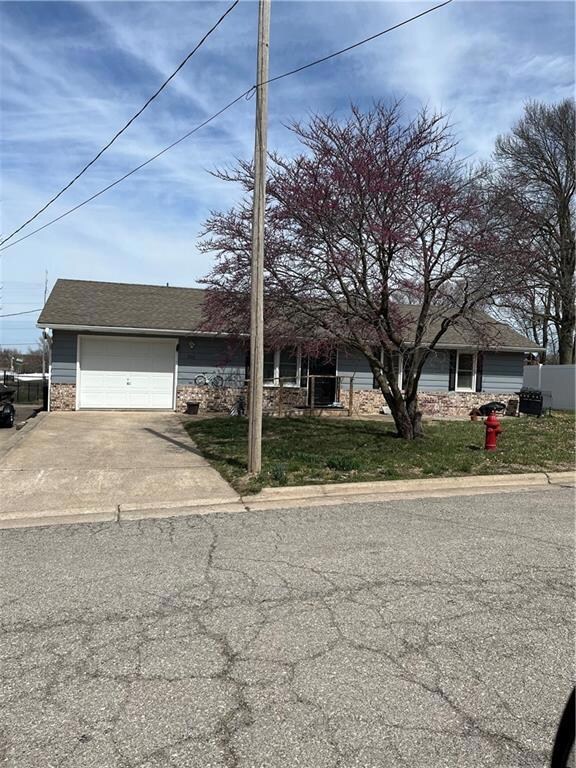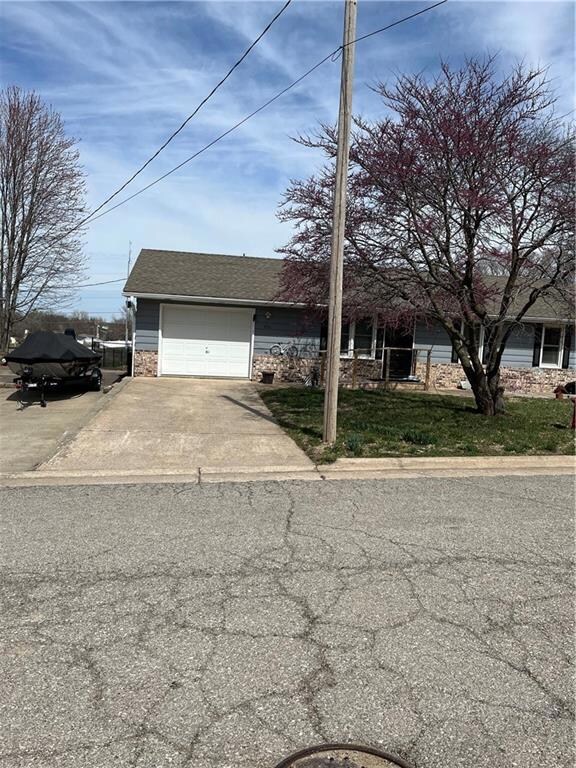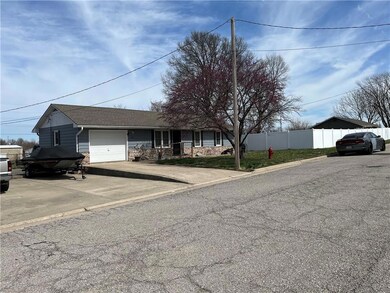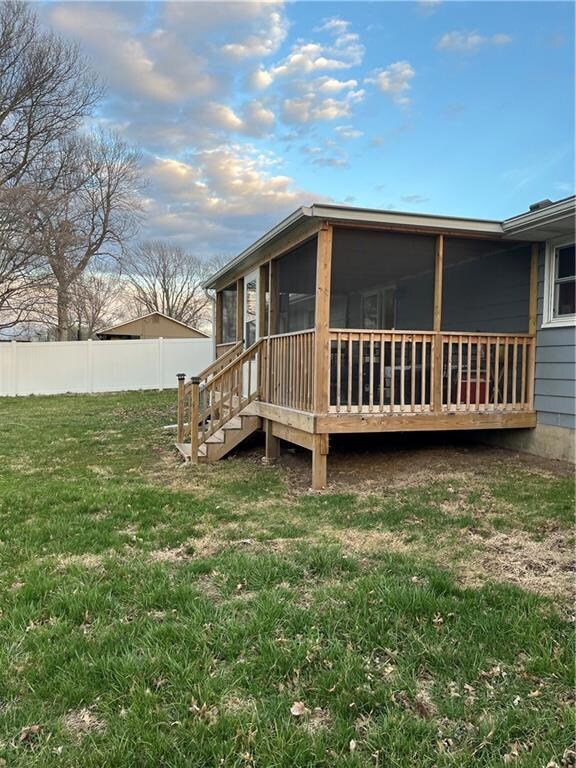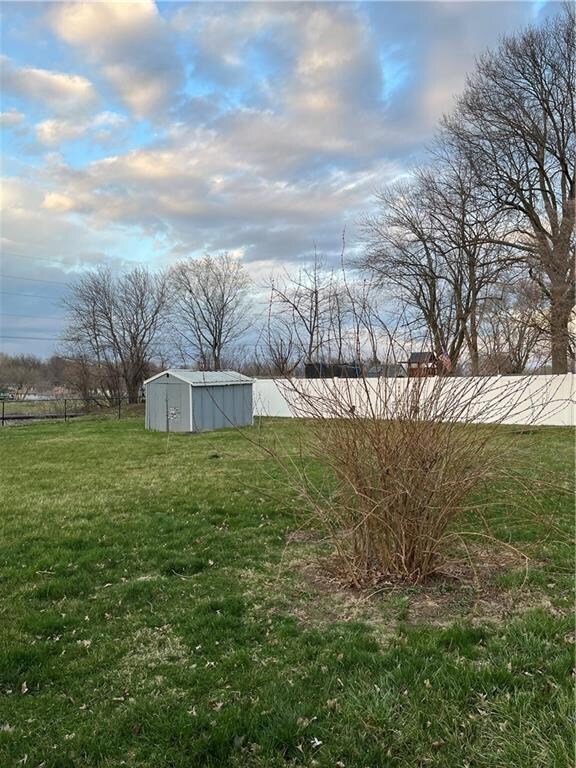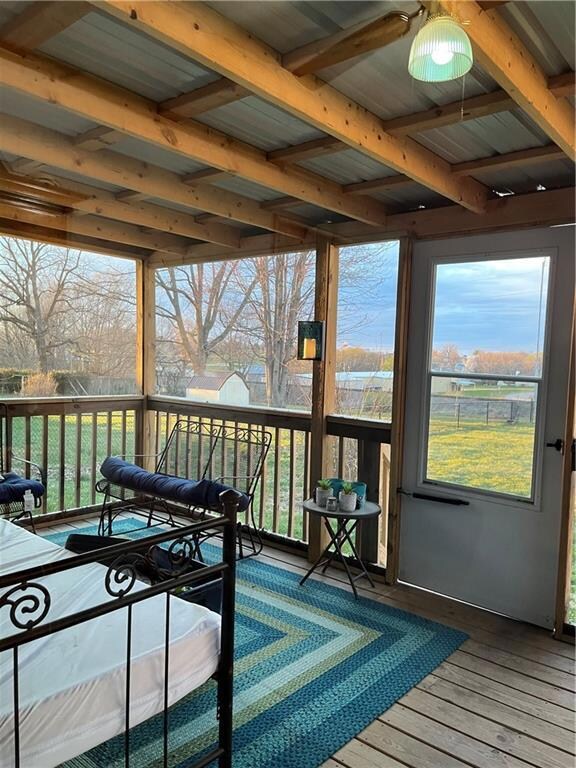
906 W 24th Terrace Higginsville, MO 64037
Highlights
- Ranch Style House
- Thermal Windows
- Living Room
- No HOA
- 1 Car Attached Garage
- Accessible Approach with Ramp
About This Home
As of May 2025This home has Vinyl windows, insulation blown into the attic . And is very efficient to heat and cool. On the back of the home a very nice screened in sun porch has been added . The oversize one car garage has your washer and dryer hook ups . The bathroom has been updated with a walk-in shower. The back yard has a black metal fence.
Last Agent to Sell the Property
Home Realty Brokerage Phone: 816-616-8012 License #1999007393 Listed on: 03/25/2025
Home Details
Home Type
- Single Family
Est. Annual Taxes
- $754
Year Built
- Built in 1950
Lot Details
- 10,276 Sq Ft Lot
- South Facing Home
- Aluminum or Metal Fence
- Paved or Partially Paved Lot
- Level Lot
Parking
- 1 Car Attached Garage
- Front Facing Garage
- Garage Door Opener
- Off-Street Parking
- Secure Parking
Home Design
- Ranch Style House
- Composition Roof
- Metal Siding
Interior Spaces
- 864 Sq Ft Home
- Ceiling Fan
- Thermal Windows
- Living Room
- Combination Kitchen and Dining Room
- Crawl Space
- Laundry in Garage
Kitchen
- Built-In Electric Oven
- Free-Standing Electric Oven
- Wood Stained Kitchen Cabinets
Flooring
- Carpet
- Vinyl
Bedrooms and Bathrooms
- 3 Bedrooms
- 1 Full Bathroom
- Shower Only
Home Security
- Storm Doors
- Fire and Smoke Detector
Utilities
- Forced Air Heating and Cooling System
- Heating System Uses Natural Gas
Additional Features
- Accessible Approach with Ramp
- Energy-Efficient Insulation
- City Lot
Community Details
- No Home Owners Association
Listing and Financial Details
- Assessor Parcel Number 16-1.0-01-3-001-020.000
- $0 special tax assessment
Ownership History
Purchase Details
Home Financials for this Owner
Home Financials are based on the most recent Mortgage that was taken out on this home.Similar Homes in Higginsville, MO
Home Values in the Area
Average Home Value in this Area
Purchase History
| Date | Type | Sale Price | Title Company |
|---|---|---|---|
| Warranty Deed | -- | Truman Title |
Mortgage History
| Date | Status | Loan Amount | Loan Type |
|---|---|---|---|
| Open | $176,739 | New Conventional |
Property History
| Date | Event | Price | Change | Sq Ft Price |
|---|---|---|---|---|
| 05/01/2025 05/01/25 | Sold | -- | -- | -- |
| 04/01/2025 04/01/25 | Pending | -- | -- | -- |
| 03/25/2025 03/25/25 | For Sale | $189,900 | +38.6% | $220 / Sq Ft |
| 07/10/2023 07/10/23 | Sold | -- | -- | -- |
| 12/01/2022 12/01/22 | For Sale | $137,000 | -- | $155 / Sq Ft |
Tax History Compared to Growth
Tax History
| Year | Tax Paid | Tax Assessment Tax Assessment Total Assessment is a certain percentage of the fair market value that is determined by local assessors to be the total taxable value of land and additions on the property. | Land | Improvement |
|---|---|---|---|---|
| 2024 | $754 | $10,473 | $0 | $0 |
| 2023 | $743 | $10,473 | $0 | $0 |
| 2022 | $709 | $10,067 | $0 | $0 |
| 2021 | $735 | $10,067 | $0 | $0 |
| 2020 | $735 | $9,956 | $0 | $0 |
| 2019 | $698 | $9,956 | $0 | $0 |
| 2018 | $680 | $9,956 | $0 | $0 |
| 2017 | $680 | $9,956 | $0 | $0 |
| 2016 | $658 | $48,330 | $11,640 | $36,690 |
| 2012 | -- | $48,240 | $11,640 | $36,600 |
Agents Affiliated with this Home
-
Cheryl Jungeblut

Seller's Agent in 2025
Cheryl Jungeblut
Home Realty
(816) 616-8012
38 in this area
59 Total Sales
-
Sherry Jungeblut Wahn
S
Seller Co-Listing Agent in 2025
Sherry Jungeblut Wahn
Home Realty
(816) 616-8013
8 in this area
21 Total Sales
-
Courtney Bergsieker

Buyer's Agent in 2025
Courtney Bergsieker
RE/MAX Central
(660) 251-1450
66 in this area
93 Total Sales
Map
Source: Heartland MLS
MLS Number: 2536265
APN: 16-1.0-01-3-001-020.000
