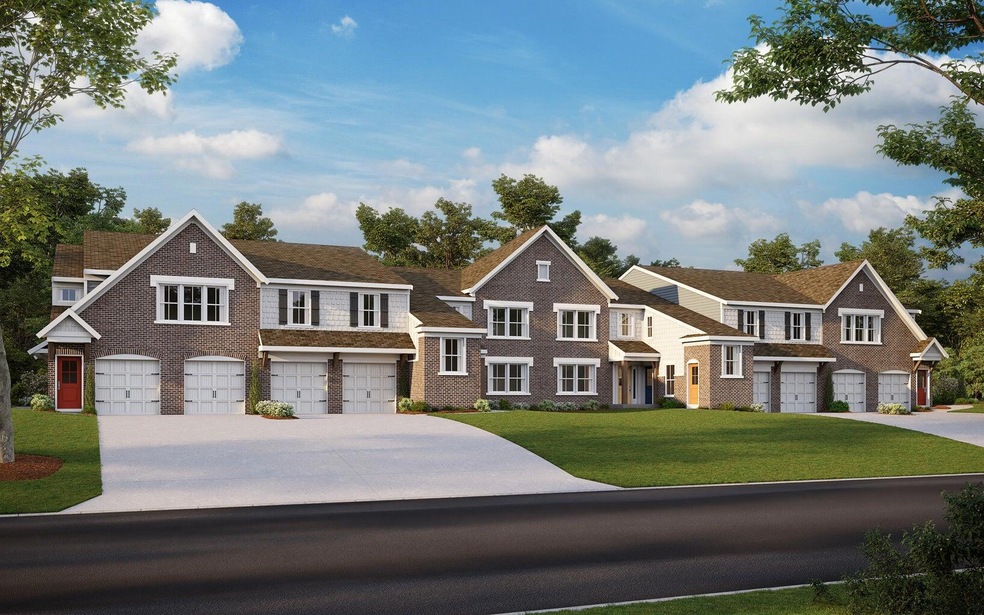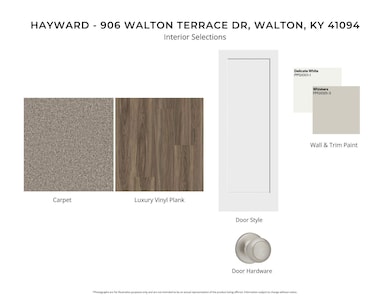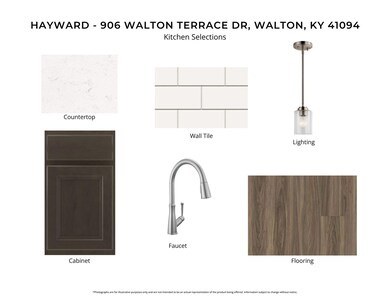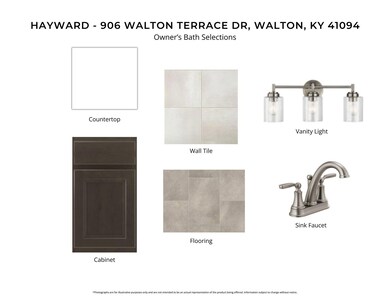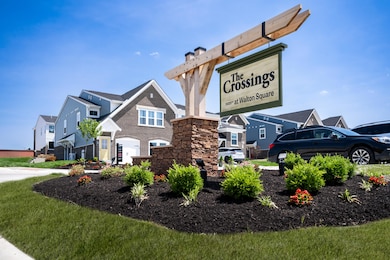906 Walton Terrace Dr Unit 11-301 Walton, KY 41094
Estimated payment $2,012/month
Highlights
- New Construction
- Open Floorplan
- Traditional Architecture
- Walton-Verona Elementary School Rated A-
- Deck
- Home Office
About This Home
Trendy new Hayward plan by Fischer Homes in beautiful Crossings at Walton Square featuring penthouse style living with an open concept kitchen with island, stainless steel appliances, upgraded multi-height cabinetry with soft close hinges, gleaming quartz counters, and walk-in pantry all overlooking the family room and dining room, which has walk-out access to the covered deck. Primary suite with an attached private bath that includes a double bowl vanity, walk-in shower and 3 closets, 2 of which are walk-ins. Second bedroom has walk-in closet and full hall bath. Private study with double doors. Dirrect access to unit from attached one car garage.
Property Details
Home Type
- Condominium
Year Built
- New Construction
HOA Fees
Parking
- 1 Car Attached Garage
- Driveway
Home Design
- Traditional Architecture
- Entry on the 1st floor
- Brick Exterior Construction
- Slab Foundation
- Shingle Roof
- Vinyl Siding
Interior Spaces
- 1,504 Sq Ft Home
- 1-Story Property
- Open Floorplan
- Vinyl Clad Windows
- Insulated Windows
- French Doors
- Panel Doors
- Entrance Foyer
- Family Room
- Formal Dining Room
- Home Office
- Garage Access
Kitchen
- Breakfast Bar
- Electric Range
- Microwave
- Dishwasher
- Stainless Steel Appliances
- Kitchen Island
- Disposal
Flooring
- Carpet
- Luxury Vinyl Tile
Bedrooms and Bathrooms
- 2 Bedrooms
- En-Suite Bathroom
- Walk-In Closet
- 2 Full Bathrooms
- Double Vanity
Laundry
- Laundry Room
- Laundry on main level
Home Security
Outdoor Features
- Deck
- Covered Patio or Porch
Schools
- Walton-Verona Elementary School
- Walton-Verona Middle School
- Walton-Verona High School
Utilities
- Central Air
- Heat Pump System
- Cable TV Available
Listing and Financial Details
- Home warranty included in the sale of the property
Community Details
Overview
- Association fees include management
- Towne Properties Association, Phone Number (859) 291-5858
Pet Policy
- Pets Allowed
Security
- Resident Manager or Management On Site
- Fire and Smoke Detector
Map
Home Values in the Area
Average Home Value in this Area
Property History
| Date | Event | Price | List to Sale | Price per Sq Ft |
|---|---|---|---|---|
| 11/24/2025 11/24/25 | For Sale | $286,081 | -- | $190 / Sq Ft |
Source: Northern Kentucky Multiple Listing Service
MLS Number: 638246
- 890 Walton Terrace Dr Unit 11-202
- 886 Walton Terrace Dr Unit 11-203
- 870 Walton Terrace Dr Unit 11-204
- 855 Walton Terrace Dr
- 766 Crescent Landing
- 838 Walton Terrace Dr Unit 13-201
- 859 Walton Terrace Dr
- 766 Crescent Landing Unit 1-301
- 802 Walton Terrace Dr
- 871 Walton Terrace Dr
- Kimbell Plan at Crossings at Walton Square - Gallery II Collection
- 867 Walton Terrace Dr
- 734 Crescent Landing Unit 1-304
- 750 Crescent Landing Unit 1-202
- 754 Crescent Landing
- 730 Crescent Landing
- Hayward - C Plan at Crossings at Walton Square - Gallery II Collection
- 798 Walton Terrace Dr Unit 13-204
- 822 Walton Terrace Dr Unit 13-302
- 742 Crescent Landing Unit 1-303
- 759 Walton Terrace Dr
- 1 Old Beaver Rd Unit A
- 444 Lost Creek Dr
- 617 Radnor Ln
- 770 Cantering Hills Way
- 225 Overland Ridge
- 1215 Brookstone Dr
- 220-290 Mar Kim Dr
- 120 Harlan St
- 1997 Walton Nicholson Rd
- 10449 Travis St
- 11035 Woodmont Way
- 10654 Sinclair Dr
- 620 Hogrefe Rd
- 10702 Brentridge Cir
- 1073 Ivoryhill Dr
- 2050 Boxer Ln
- 10319 Fredricksburg Rd
- 10408 Lynchburg Dr
- 550 Mt Zion Rd
