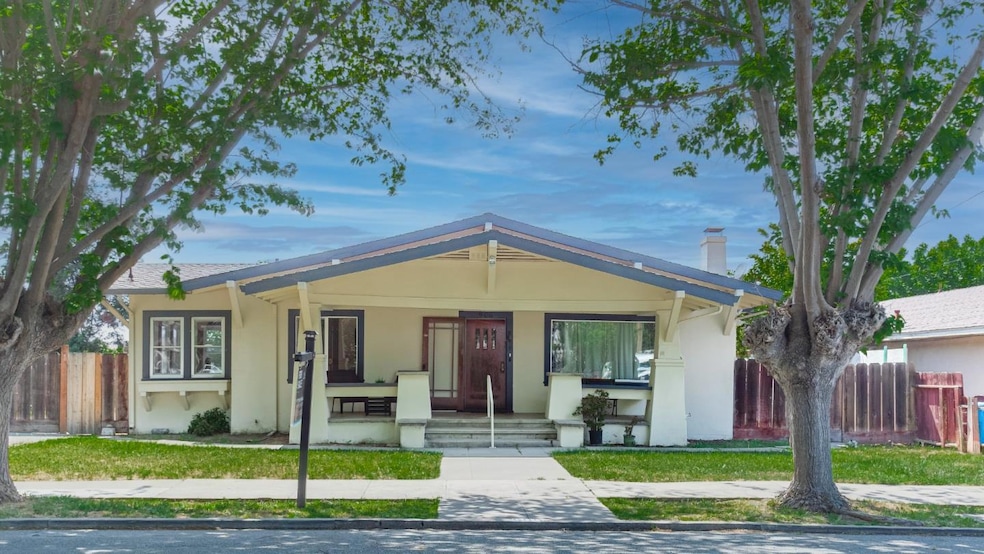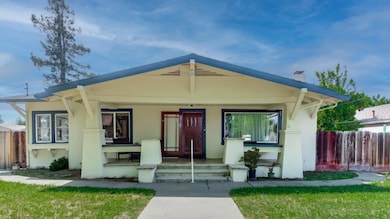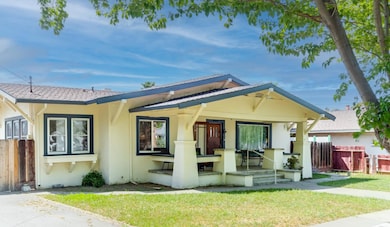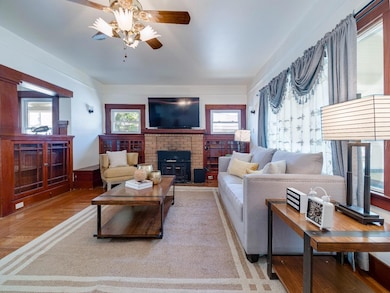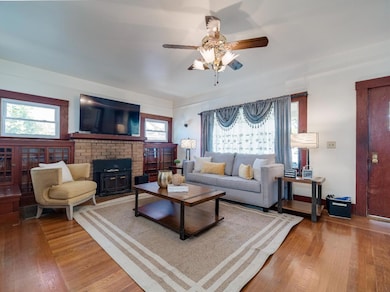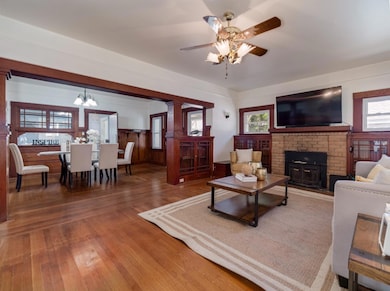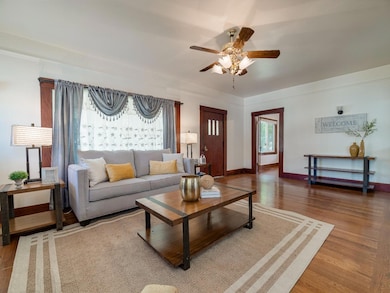
906 West St Hollister, CA 95023
Estimated payment $4,839/month
Highlights
- 0.31 Acre Lot
- Formal Dining Room
- Floor Furnace
- Breakfast Area or Nook
- Ceiling Fan
- 1-Story Property
About This Home
Nestled in the heart of Hollister, this charming single-story home is a true gem, brimming with character and timeless appeal. Offering 3 spacious bedrooms and 1.5 bathrooms across 1,726 square feet, this residence sits on a generous 0.31-acre lot, providing ample space and endless possibilities. From the rich hardwood flooring to the exquisite craftsmanship found throughout, every detail reflects pride of ownership. The inviting living room centers around a classic wood-burning fireplace, perfect for cozy evenings, while an abundance of natural light fills the home, creating a warm and welcoming ambiance. Step outside to a serene backyard retreat complete with a covered pergola ideal for relaxing or entertaining year-round. Located just a short stroll from Dunne Park, downtown restaurants and shopping centre. This property offers the perfect blend of comfort, charm, and convenience.
Home Details
Home Type
- Single Family
Est. Annual Taxes
- $7,707
Year Built
- Built in 1918
Lot Details
- 0.31 Acre Lot
- Zoning described as AP
Parking
- 2 Car Garage
Home Design
- Composition Roof
- Concrete Perimeter Foundation
Interior Spaces
- 1,726 Sq Ft Home
- 1-Story Property
- Ceiling Fan
- Living Room with Fireplace
- Formal Dining Room
- Breakfast Area or Nook
Bedrooms and Bathrooms
- 3 Bedrooms
Utilities
- Floor Furnace
Listing and Financial Details
- Assessor Parcel Number 055-060-014-000
Map
Home Values in the Area
Average Home Value in this Area
Tax History
| Year | Tax Paid | Tax Assessment Tax Assessment Total Assessment is a certain percentage of the fair market value that is determined by local assessors to be the total taxable value of land and additions on the property. | Land | Improvement |
|---|---|---|---|---|
| 2023 | $7,707 | $622,200 | $193,800 | $428,400 |
| 2022 | $7,463 | $610,000 | $190,000 | $420,000 |
| 2021 | $778 | $62,924 | $9,693 | $53,231 |
| 2020 | $782 | $62,280 | $9,594 | $52,686 |
| 2019 | $759 | $61,059 | $9,406 | $51,653 |
| 2018 | $742 | $59,863 | $9,222 | $50,641 |
| 2017 | $732 | $58,691 | $9,042 | $49,649 |
| 2016 | $684 | $57,541 | $8,865 | $48,676 |
| 2015 | $600 | $56,677 | $8,732 | $47,945 |
| 2014 | $563 | $55,567 | $8,561 | $47,006 |
Property History
| Date | Event | Price | Change | Sq Ft Price |
|---|---|---|---|---|
| 05/16/2025 05/16/25 | For Sale | $749,888 | -- | $434 / Sq Ft |
Purchase History
| Date | Type | Sale Price | Title Company |
|---|---|---|---|
| Grant Deed | $705,000 | First American Title Company | |
| Interfamily Deed Transfer | -- | None Available | |
| Interfamily Deed Transfer | -- | Placer Title Company | |
| Interfamily Deed Transfer | -- | None Available | |
| Interfamily Deed Transfer | -- | None Available | |
| Interfamily Deed Transfer | -- | None Available | |
| Interfamily Deed Transfer | -- | None Available |
Mortgage History
| Date | Status | Loan Amount | Loan Type |
|---|---|---|---|
| Open | $669,750 | New Conventional | |
| Previous Owner | $396,000 | New Conventional | |
| Previous Owner | $30,000 | Credit Line Revolving | |
| Previous Owner | $27,000 | Fannie Mae Freddie Mac | |
| Previous Owner | $50,000 | Credit Line Revolving |
Similar Homes in Hollister, CA
Source: MLSListings
MLS Number: ML82002213
APN: 055-060-014-000
- 921 Suiter St
- 750 Powell St
- 721 Monterey St
- 713 7th St
- 1098 San Benito St
- 700 C St
- 211 6th St
- 435 San Benito St
- 400 San Benito St Unit 310
- 400 San Benito St Unit 308
- 400 San Benito St Unit 212
- 400 San Benito St Unit 209
- 400 San Benito St Unit 203
- 553 Line St
- 202 5th St
- 49 Hawkins St
- 961 Verissimo Ct
- 220 4th St
- 1031 Harbor Ct
- 321 Hill St
