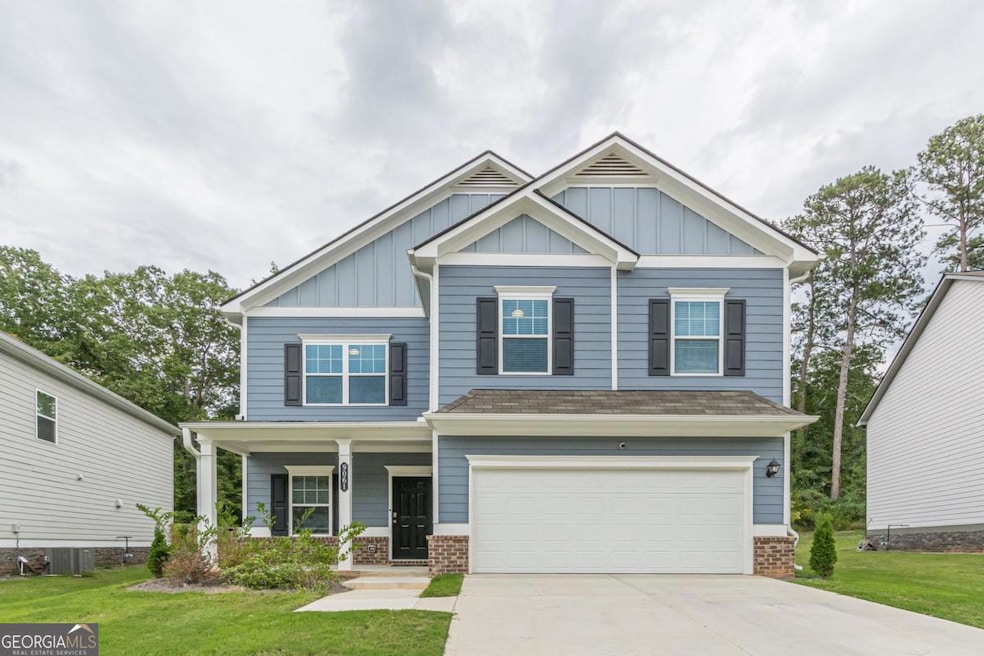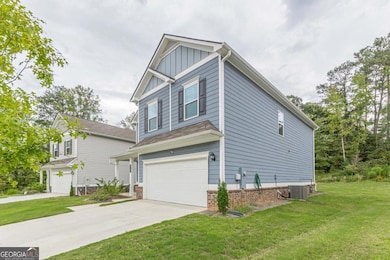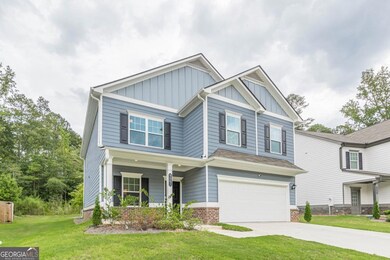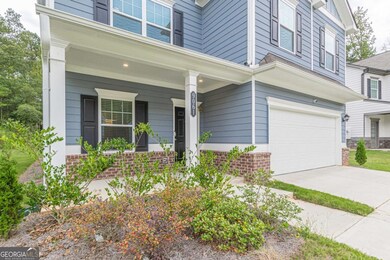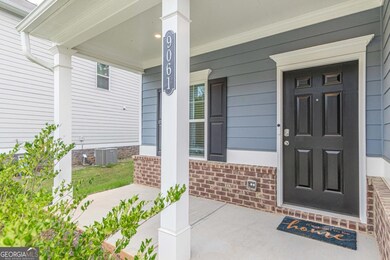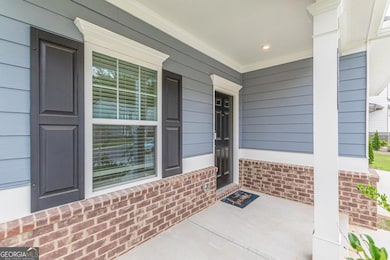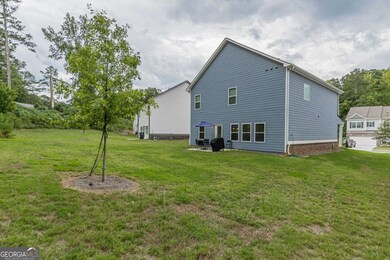9061 Jim Purcell Dr Covington, GA 30014
Estimated payment $2,206/month
Highlights
- ENERGY STAR Certified Homes
- Private Lot
- Home Office
- Seasonal View
- Traditional Architecture
- Breakfast Area or Nook
About This Home
100% financing is available with no down payment and no mortgage insurance! Stop everything-your dream home in Covington, GA is here, and it's ready for YOU! This stunning 4-bedroom, 2.5-bath beauty is bursting with charm, space, and endless possibilities. Nestled in a vibrant neighborhood, this home is the perfect blend of comfort, style, and convenience! Step inside and be wowed by the open-concept living area, perfect for unforgettable get-togethers or cozy nights with the family. The generously sized bedrooms are your new haven and wait until you see the primary bedroom suite-complete with a private, spa-like bathroom that'll make every day feel like a luxury retreat! But that's not all-this kitchen is an entertainer's dream! Outfitted with gleaming stainless-steel appliances, tons of counter space, and a charming breakfast nook to enjoy your morning coffee. Plus, the huge backyard is calling your name-whether you want to start a garden, host summer BBQs, or create your very own outdoor oasis, the potential is limitless! Located just minutes from top-rated schools, parks, shopping, and dining, this home puts you right where you want to be. And with easy access to major highways, you're just a short drive away from the best of Covington and the greater Atlanta area. Contact us today to schedule a viewing and begin your journey toward making this house your new home sweet home!
Home Details
Home Type
- Single Family
Est. Annual Taxes
- $4,002
Year Built
- Built in 2022
Lot Details
- 7,841 Sq Ft Lot
- Private Lot
- Grass Covered Lot
HOA Fees
- $50 Monthly HOA Fees
Home Design
- Traditional Architecture
- Slab Foundation
- Composition Roof
- Vinyl Siding
- Three Sided Brick Exterior Elevation
Interior Spaces
- 2,565 Sq Ft Home
- 2-Story Property
- Double Pane Windows
- Home Office
- Carpet
- Seasonal Views
Kitchen
- Breakfast Area or Nook
- Microwave
- Dishwasher
- Kitchen Island
Bedrooms and Bathrooms
- 4 Bedrooms
- Walk-In Closet
Laundry
- Laundry Room
- Laundry on upper level
Home Security
- Carbon Monoxide Detectors
- Fire and Smoke Detector
Parking
- 4 Car Garage
- Garage Door Opener
Schools
- Porterdale Elementary School
- Clements Middle School
- Newton High School
Utilities
- Central Heating and Cooling System
- Underground Utilities
- Phone Available
- Cable TV Available
Additional Features
- ENERGY STAR Certified Homes
- Patio
Community Details
- Association fees include ground maintenance
- Westbridge Subdivision
Listing and Financial Details
- Tax Lot 33
Map
Home Values in the Area
Average Home Value in this Area
Tax History
| Year | Tax Paid | Tax Assessment Tax Assessment Total Assessment is a certain percentage of the fair market value that is determined by local assessors to be the total taxable value of land and additions on the property. | Land | Improvement |
|---|---|---|---|---|
| 2024 | $4,064 | $143,880 | $21,200 | $122,680 |
| 2023 | $234 | $7,200 | $7,200 | $0 |
| 2022 | $234 | $7,200 | $7,200 | $0 |
Property History
| Date | Event | Price | List to Sale | Price per Sq Ft | Prior Sale |
|---|---|---|---|---|---|
| 11/03/2025 11/03/25 | For Sale | $345,000 | -1.2% | $135 / Sq Ft | |
| 05/08/2023 05/08/23 | Sold | $349,285 | -0.2% | $136 / Sq Ft | View Prior Sale |
| 11/29/2022 11/29/22 | Pending | -- | -- | -- | |
| 11/01/2022 11/01/22 | Price Changed | $349,900 | -0.2% | $136 / Sq Ft | |
| 10/25/2022 10/25/22 | Price Changed | $350,495 | -2.8% | $137 / Sq Ft | |
| 10/10/2022 10/10/22 | For Sale | $360,495 | -- | $141 / Sq Ft |
Purchase History
| Date | Type | Sale Price | Title Company |
|---|---|---|---|
| Warranty Deed | -- | -- | |
| Warranty Deed | $349,300 | -- | |
| Warranty Deed | $201,868 | -- |
Mortgage History
| Date | Status | Loan Amount | Loan Type |
|---|---|---|---|
| Open | $342,958 | FHA |
Source: Georgia MLS
MLS Number: 10636985
APN: C044A00000033000
- 9213 Westview Dr SW
- 9014 Jim Purcell Dr
- 8216 Lakeview Dr SW
- 9004 Jim Purcell Dr
- 8150 Lakeview Dr SW
- 12109 Brown Bridge Rd
- 12103 Brown Bridge Rd
- 0 Brown Bridge Rd Unit 7531198
- 0 Brown Bridge Rd Unit 10439221
- 8196 Lakeview Dr SW
- 10195 Westview Dr SW
- 9150 Spillers Dr SW
- 7205 Lakeview Dr SW
- 10162 Benton Woods Dr
- 10166 Benton Woods Dr
- 9184 Melody Ct SW
- 11112 Benton Woods Dr
- 8218 Lakeview Dr SW
- 9050 Spillers Dr SW
- 8303 Lakeview Dr SW
- 10162 Benton Woods Dr
- 9230 Melody Cir SW
- 10100 Brown Bridge Rd
- 9313 Scarlett Dr SW
- 7403 Cranleigh St
- 6104 Ruth St SW
- 6106 Ruth St SW
- 6105 Ruth St SW
- 7900 Kaplan Rd
- 6238 Avery St SW
- 5179 Tew Ln SW
- 7650 Saffron Ave
- 5193 Tew Ln SW
- 5205 Tew Ln SW
- 10238 Fieldcrest Walk
- 6307 Avery St SW
- 6372 Avery St SW
