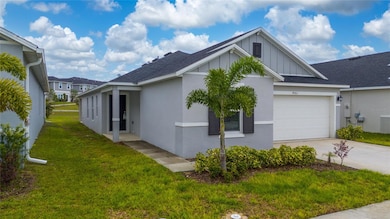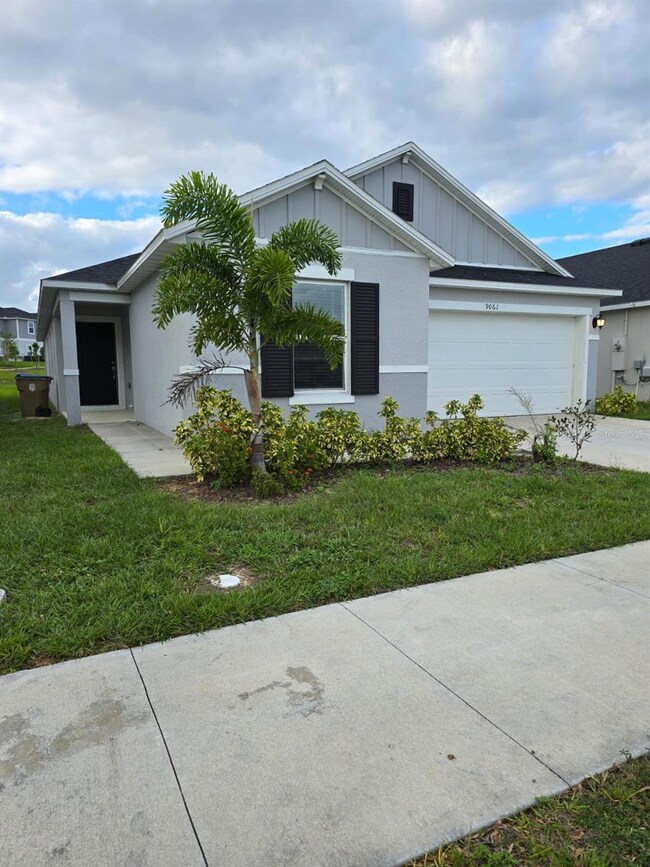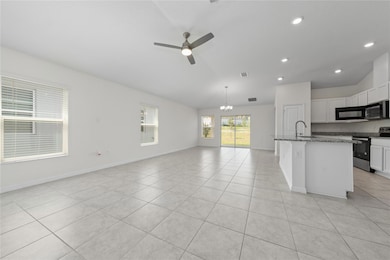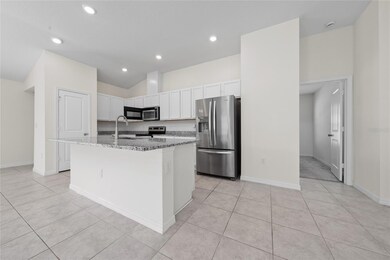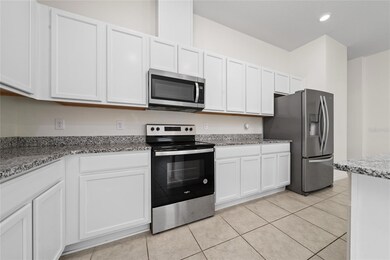9061 Oscraft Dr Davenport, FL 33896
Champions Gate NeighborhoodHighlights
- Community Pool
- Living Room
- Laundry Room
- Closet Cabinetry
- Community Playground
- Accessibility Features
About This Home
Beautiful Construction 4 Bedrooms 2 Bathrooms Open floor plan, all appliances included. Community Amenities include Pool, Cabana and Tot Lot. Near by US-27, I-4 and Hwy. 429 Near shopping at Posner Park and Disney Springs and along US-27 and Champions Gate Blvd. Close to Davenport Medical Center, AdventHealth Celebration and US-192 resorts Short drive to World Disney and Island H2O Water Park Minutes to highly rated golf courses, including Highands Reserve Golf Club, Omni® Resort at ChampionsGate and Orange Lake Golf.
Home Details
Home Type
- Single Family
Est. Annual Taxes
- $3,249
Year Built
- Built in 2023
Parking
- 2 Car Garage
Interior Spaces
- 1,862 Sq Ft Home
- 1-Story Property
- Living Room
- Dining Room
Kitchen
- Convection Oven
- Cooktop
- Microwave
- Dishwasher
- Disposal
Flooring
- Carpet
- Ceramic Tile
Bedrooms and Bathrooms
- 4 Bedrooms
- Closet Cabinetry
- Walk-In Closet
- 2 Full Bathrooms
Laundry
- Laundry Room
- Dryer
Utilities
- Central Heating and Cooling System
- Thermostat
Additional Features
- Accessibility Features
- 5,663 Sq Ft Lot
Listing and Financial Details
- Residential Lease
- Property Available on 1/3/25
- The owner pays for management
- $75 Application Fee
- Assessor Parcel Number 30-25-27-3574-0001-0950
Community Details
Overview
- Property has a Home Owners Association
- Empire Management Association
- Bellaviva Ph 1 Subdivision
Recreation
- Community Playground
- Community Pool
Pet Policy
- $300 Pet Fee
Map
Source: Stellar MLS
MLS Number: S5117862
APN: 30-25-27-3574-0001-0950
- 820 Overpool Ave
- 273 Bogey Dr
- 8991 Fluffy Lie Ct
- 1033 Blackwolf Run Rd
- 8995 Croquet Ct
- 1100 Downswing Place
- 1016 Downswing Place
- 1077 Quaker Ridge Ln
- 1065 Blackwolf Run Rd
- 1054 Quaker Ridge Ln
- 9044 Azalea Sands Ln Unit 4011
- 9040 Azalea Sands Ln
- 1065 Splash Shot Place Unit 1801
- 1335 Palmetto Dunes St
- 9084 Sommerset Hills Dr
- 1191 Drop Ln Unit 1191
- 8988 Azalea Sands Ln Unit 8988
- 8983 Azalea Sands Ln Unit 8983
- 9102 Sommerset Hills Dr
- 9106 Sommerset Hills Dr


