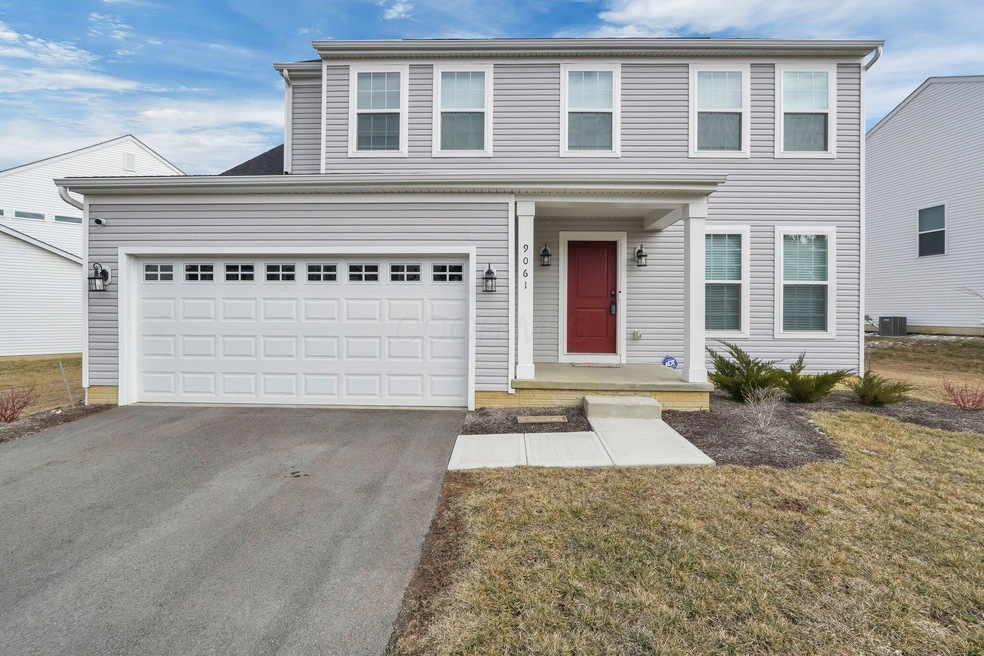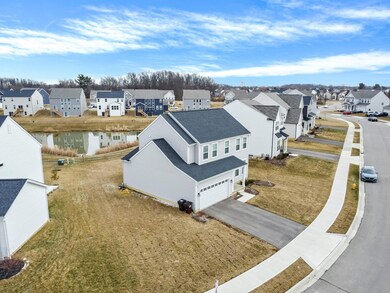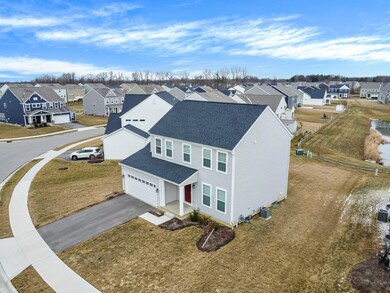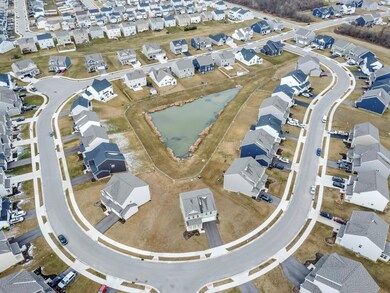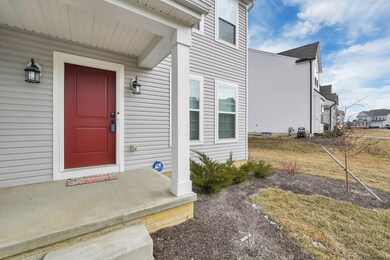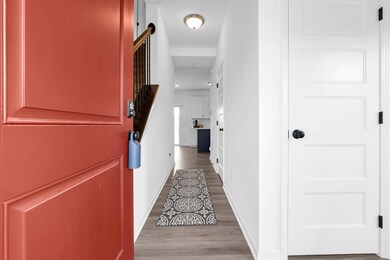
9061 Philmont Curve Blacklick, OH 43004
East Broad NeighborhoodHighlights
- Pond
- 2 Car Attached Garage
- Central Air
- Great Room
About This Home
As of April 2025Need new, can't wait? This Rockford built home ('23) features upgrades throughout and the premium lot gives you a pond view to the rear. Enter to high grade LVP flooring throughout the first floor, kitchen features white wood cabinetry, granite countertops and (barely used) stainless steel appliances. Large FR w/sliding glass door to the rear of the home. Main floor laundry. Owner's suite features vaulted ceilings, luxury bath w/dual sinks, walk-in shower w/bench, large walk-in closet. Two additional generous sized BR's w/white craftsman style doors, double closets. Guest bath features designer mirror, soaking tub. Need an office? Large loft w/ north facing windows offers abundance of light, Unfinished FULL basement with bath rough in is ready for you to add additional SF.
Last Agent to Sell the Property
Keller Williams Greater Cols License #425248 Listed on: 03/10/2025

Home Details
Home Type
- Single Family
Est. Annual Taxes
- $7,025
Year Built
- Built in 2023
HOA Fees
- $23 Monthly HOA Fees
Parking
- 2 Car Attached Garage
Interior Spaces
- 1,924 Sq Ft Home
- 2-Story Property
- Insulated Windows
- Great Room
- Laminate Flooring
- Laundry on main level
- Basement
Kitchen
- Electric Range
- Microwave
- Dishwasher
Bedrooms and Bathrooms
- 3 Bedrooms
Utilities
- Central Air
- Heating System Uses Gas
- Gas Water Heater
Additional Features
- Pond
- 9,148 Sq Ft Lot
Community Details
- Association Phone (877) 405-1089
- Omni HOA
Listing and Financial Details
- Assessor Parcel Number 171-002229
Ownership History
Purchase Details
Home Financials for this Owner
Home Financials are based on the most recent Mortgage that was taken out on this home.Purchase Details
Home Financials for this Owner
Home Financials are based on the most recent Mortgage that was taken out on this home.Similar Homes in the area
Home Values in the Area
Average Home Value in this Area
Purchase History
| Date | Type | Sale Price | Title Company |
|---|---|---|---|
| Warranty Deed | $419,300 | Northwest Select Title | |
| Warranty Deed | $436,800 | Stewart Title |
Mortgage History
| Date | Status | Loan Amount | Loan Type |
|---|---|---|---|
| Previous Owner | $393,000 | New Conventional |
Property History
| Date | Event | Price | Change | Sq Ft Price |
|---|---|---|---|---|
| 04/18/2025 04/18/25 | Sold | $419,250 | -6.8% | $218 / Sq Ft |
| 04/02/2025 04/02/25 | Off Market | $450,000 | -- | -- |
| 04/01/2025 04/01/25 | For Sale | $450,000 | 0.0% | $234 / Sq Ft |
| 03/25/2025 03/25/25 | Price Changed | $450,000 | -2.2% | $234 / Sq Ft |
| 03/10/2025 03/10/25 | For Sale | $460,000 | -- | $239 / Sq Ft |
Tax History Compared to Growth
Tax History
| Year | Tax Paid | Tax Assessment Tax Assessment Total Assessment is a certain percentage of the fair market value that is determined by local assessors to be the total taxable value of land and additions on the property. | Land | Improvement |
|---|---|---|---|---|
| 2024 | $7,025 | $119,530 | $30,980 | $88,550 |
| 2023 | $1,928 | $30,980 | $30,980 | $0 |
| 2022 | $0 | $0 | $0 | $0 |
Agents Affiliated with this Home
-
Kathy Chiero

Seller's Agent in 2025
Kathy Chiero
Keller Williams Greater Cols
(614) 218-1010
14 in this area
498 Total Sales
-
Raghuma Vanteddu
R
Buyer's Agent in 2025
Raghuma Vanteddu
Red 1 Realty
(219) 252-9389
1 in this area
9 Total Sales
Map
Source: Columbus and Central Ohio Regional MLS
MLS Number: 225007056
APN: 171-002229
- 5284 Taylor Rd SW
- 533 Ashwyck Ct
- 1552 Roscommon Dr
- 1219 Tara Piper Ln
- 1528 Mckinney Ln
- 8238 Narrow Leaf Dr
- 8136 Kennedy Rd
- 8656 Brenstuhl Park Dr
- 7995 Narrow Leaf Dr
- 1208 Parsons Ct
- 1213 Parsons Ct
- 8401 Havens Corners Rd
- 787 Bent Oak Dr
- 755 Woodington Dr
- 7913 Aspen Ridge Dr
- 7910 Waggoner Run Dr
- 332 Masonglen Ct
- 1109 Chaser St
- 8698 Aconite Dr
- 7765 Lantana Ave Unit 164
