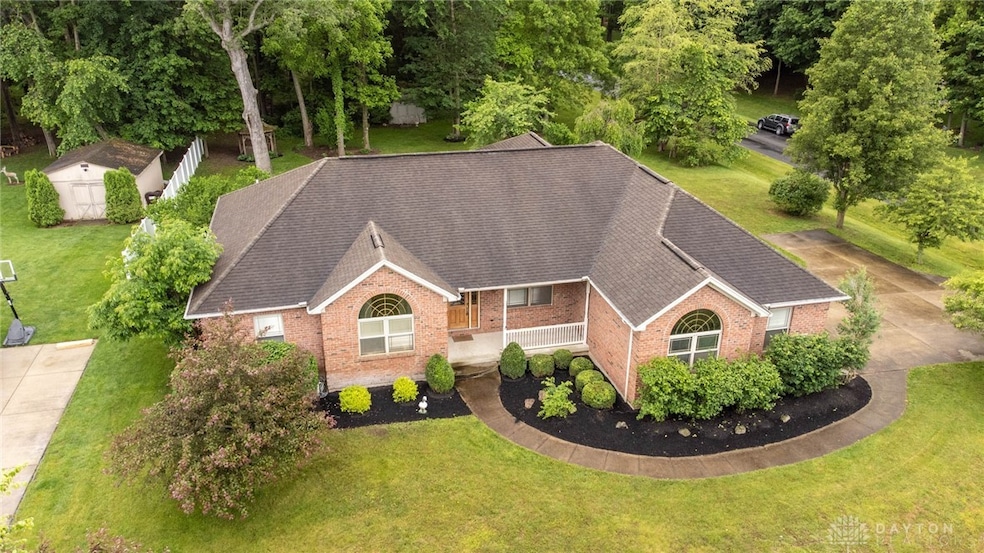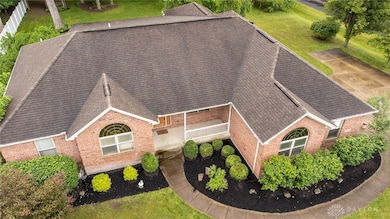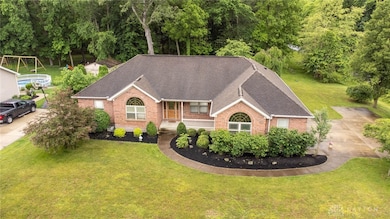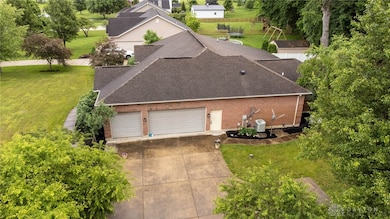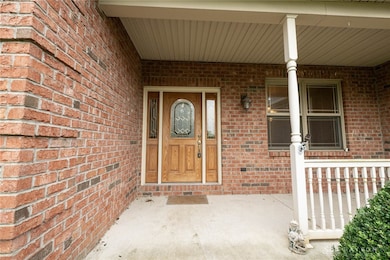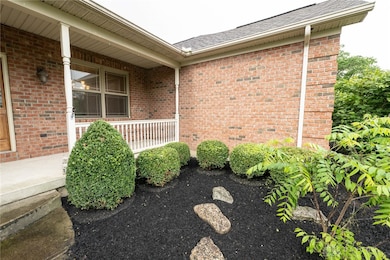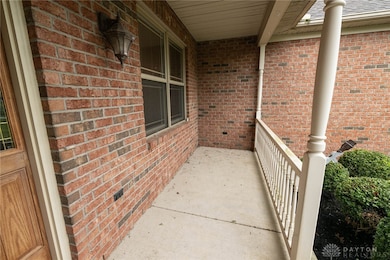
9062 Adam Ln Waynesville, OH 45068
Wayne Township NeighborhoodEstimated payment $3,627/month
Highlights
- 1.13 Acre Lot
- Vaulted Ceiling
- No HOA
- Waynesville Elementary School Rated A-
- Hydromassage or Jetted Bathtub
- Porch
About This Home
Welcome home! This stunning 3 bedroom, 3.5 bath custom built Ellis home boasting 2,297 sq. ft. with a full finished basement and a 3 car garage nestled on 1.131 acres is awaiting its new owners. As you walk in you're greeted by beautiful hardwood floors. As you step into your entry room you will find an open concept floor plan with a spacious dining room to your right. To your left is a large coat closet and entrance to your basement. Go through the entry room into your family room complete with a tray ceiling & a gas fireplace. Head through your family room and enter your chef's kitchen complete with an island with bar stool seating, SS appliances, plenty of cabinets, ample countertop space, & a large pantry. Off of your kitchen is a nice eat in area and a spacious breakfast room. Leaving the kitchen and heading towards the garage is your large laundry room and a half bath. Going back through the family room & down the bedroom hallway are two spare bedrooms, a full bath, and your primary oasis complete with a full en-suite and a walk-in closet. Heading downstairs to your full finished basement you will find a possible 4th bedroom to your left complete with a Jack & Jill en-suite and a large walk in closet. Going through the closet and open the door to find a hidden safe room for the wild Ohio weather. Coming back out of the bedroom and into your spacious basement living room you will find a wet bar area for all of your entertaining. Off of the wet bar area is a small rec room area which will be great for a pool table. To your right is the other access to your full bathroom. Going past your bar area set your eyes on a spacious work out room and your mechanical room. Once inside your mechanical room you will notice the loads of storage space this room offers. Heading back up stairs and out to your rear yard to include a 30x15 covered patio, a storage shed, and a gazebo for relaxing. The home also features a 20KW Generac generator. Make this home yours today!
Listing Agent
Howard Hanna Real Estate Serv Brokerage Phone: 937-248-9318 License #2019000030 Listed on: 06/03/2025

Home Details
Home Type
- Single Family
Est. Annual Taxes
- $6,750
Year Built
- 2005
Lot Details
- 1.13 Acre Lot
Parking
- 3 Car Attached Garage
- Garage Door Opener
Home Design
- Brick Exterior Construction
Interior Spaces
- 3,055 Sq Ft Home
- 1-Story Property
- Wet Bar
- Bar
- Vaulted Ceiling
- Ceiling Fan
- Gas Fireplace
- Finished Basement
- Basement Fills Entire Space Under The House
- Fire and Smoke Detector
Kitchen
- Range
- Microwave
- Dishwasher
- Kitchen Island
- Trash Compactor
Bedrooms and Bathrooms
- 3 Bedrooms
- Walk-In Closet
- Bathroom on Main Level
- Hydromassage or Jetted Bathtub
Outdoor Features
- Patio
- Shed
- Porch
Utilities
- Forced Air Heating and Cooling System
- Heating System Uses Propane
- Power Generator
- Well
- Septic Tank
Community Details
- No Home Owners Association
- Sandy Run Cntryes3 Subdivision
Listing and Financial Details
- Assessor Parcel Number 06154000440
Map
Home Values in the Area
Average Home Value in this Area
Tax History
| Year | Tax Paid | Tax Assessment Tax Assessment Total Assessment is a certain percentage of the fair market value that is determined by local assessors to be the total taxable value of land and additions on the property. | Land | Improvement |
|---|---|---|---|---|
| 2024 | $6,750 | $169,270 | $32,200 | $137,070 |
| 2023 | $6,157 | $135,485 | $18,998 | $116,487 |
| 2022 | $6,176 | $135,485 | $18,998 | $116,487 |
| 2021 | $5,400 | $135,485 | $18,998 | $116,487 |
| 2020 | $5,241 | $114,818 | $16,100 | $98,718 |
| 2019 | $5,243 | $114,818 | $16,100 | $98,718 |
| 2018 | $5,245 | $114,818 | $16,100 | $98,718 |
| 2017 | $4,448 | $92,677 | $10,752 | $81,925 |
| 2016 | $4,150 | $92,677 | $10,752 | $81,925 |
| 2015 | $4,157 | $92,677 | $10,752 | $81,925 |
| 2014 | $4,241 | $89,970 | $10,440 | $79,540 |
| 2013 | $4,232 | $104,080 | $12,080 | $92,000 |
Property History
| Date | Event | Price | Change | Sq Ft Price |
|---|---|---|---|---|
| 06/27/2025 06/27/25 | Price Changed | $554,900 | -3.5% | $182 / Sq Ft |
| 06/03/2025 06/03/25 | For Sale | $574,900 | -- | $188 / Sq Ft |
Purchase History
| Date | Type | Sale Price | Title Company |
|---|---|---|---|
| Quit Claim Deed | -- | None Listed On Document | |
| Deed | -- | None Available | |
| Warranty Deed | $338,200 | Title Wave Agency | |
| Warranty Deed | $34,000 | Advantage Title |
Mortgage History
| Date | Status | Loan Amount | Loan Type |
|---|---|---|---|
| Closed | $750,000 | Reverse Mortgage Home Equity Conversion Mortgage | |
| Previous Owner | $99,870 | Fannie Mae Freddie Mac | |
| Previous Owner | $216,525 | Purchase Money Mortgage |
Similar Homes in Waynesville, OH
Source: Dayton REALTORS®
MLS Number: 935655
APN: 06-15-400-044
- 9500 Collett Rd Unit 20
- 8881 Route 42
- 343 Whiteoak Dr
- 8546 Stockholm Ct
- 8760 State Route 380
- 6978 Cook-Jones Rd
- 2790 Sears Rd
- 2958 Cemetery Rd
- 8 W Walnut St
- 65 Cardinal Dr
- 0 E Lytle Five Points Rd Unit 902447
- 7219 N Us Rt 42
- NA Penewit Rd
- 133 Followers Way
- 7219 U S 42
- 7219 Us Rt 42
- 7219 N Route 42
- 6426 Anvil Dr
- 32 Ohio 73
- 380 Grant St
- 6872 Sun Ridge Dr
- 276 Franklin Rd
- 2302 Lakeview Dr
- 1420 Camden
- 4410 Pine Brook Ct
- 4418-4420 Edelweiss Dr Unit 4418
- 1415 E Kearney Ln
- 1199 Prem Place
- 3070 Mill Pond Dr
- 3350 Heritage Trace Dr W
- 4363 Bayberry Cove
- 1832 Surrey Trail
- 7541 Pelway Dr
- 4135 Brookdale Ln
- 1002 Belfast Dr
- 72 E Social Row Rd
- 9640 Sage Meadow Ct
- 9630 Sage Meadow Ct Unit 9632
- 17 Hawthorne Gate Dr
- 100 Sail Boat Run
