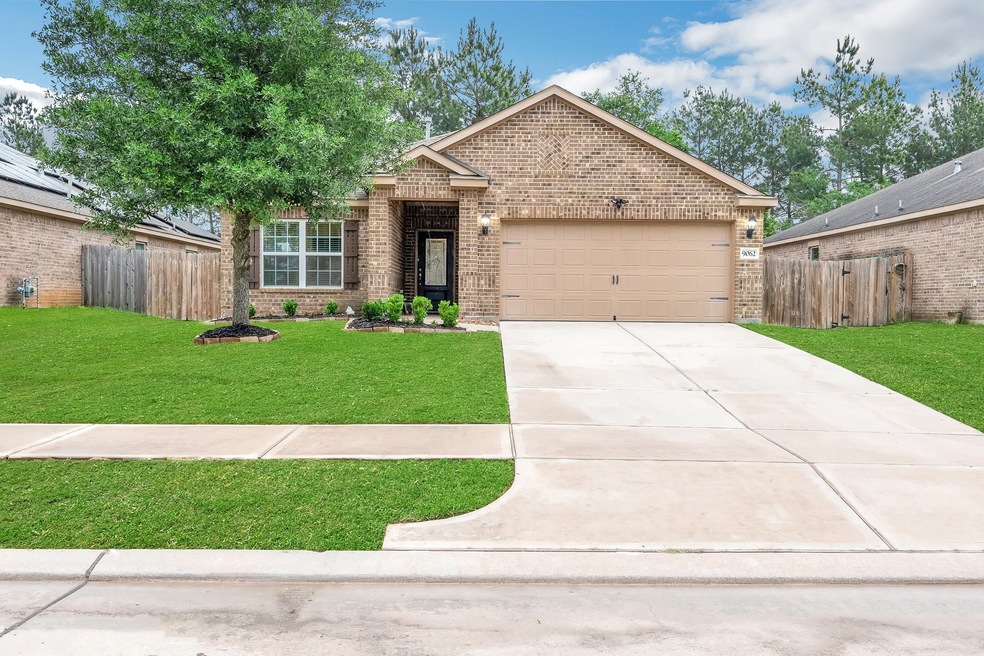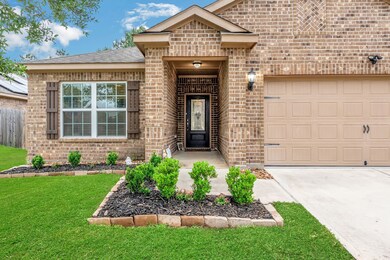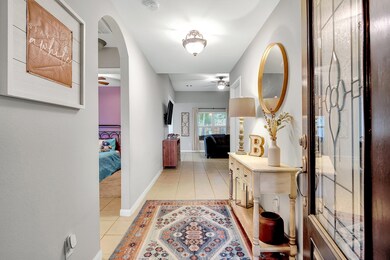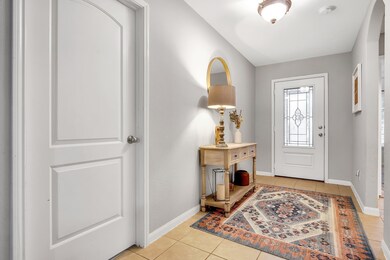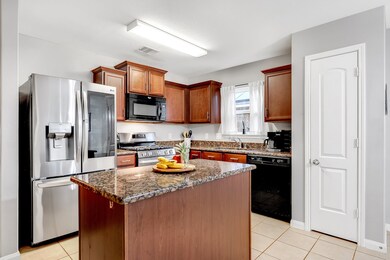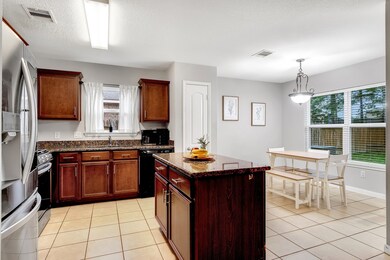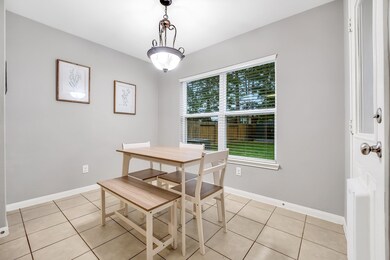
9062 Nina Rd Conroe, TX 77304
Highlights
- Deck
- Covered patio or porch
- Double Vanity
- Traditional Architecture
- 2 Car Attached Garage
- 2-minute walk to Chase Run Community Park
About This Home
As of June 2024Beautiful 3/2 single story brick home located on Conroe's popular west side. Perfect split floor plan. Open concept kitchen and family area. Granite kitchen w/Island & check off the box Gas Range! Stainless steel appliances. Separate breakfast area. Primary bedroom includes a spacious bathroom & HUGE walk-in closet. Secondary bedrooms tucked away on the opposite side of the home. BONUS feature, HUGE back yard, full privacy fence, fire pit, storage shed, swing set, mature trees and a 12’ covered back patio. This home is within walking distance of the Park and Pavilion. Beautiful sidewalks run throughout the neighborhood along the ponds. Chase Run, a charming family friendly community located just minutes from the lake, golf, theatre, dining & shopping. Quick access to I-45. Low HOA, low tax rate. Awarded Willis ISD. Schedule your private showing today.
Last Agent to Sell the Property
Keller Williams Realty Northeast License #0467012 Listed on: 04/10/2024

Home Details
Home Type
- Single Family
Est. Annual Taxes
- $5,084
Year Built
- Built in 2016
Lot Details
- 8,738 Sq Ft Lot
- Back Yard Fenced
HOA Fees
- $40 Monthly HOA Fees
Parking
- 2 Car Attached Garage
Home Design
- Traditional Architecture
- Brick Exterior Construction
- Slab Foundation
- Composition Roof
- Cement Siding
Interior Spaces
- 1,373 Sq Ft Home
- 1-Story Property
- Ceiling Fan
- Living Room
- Washer and Gas Dryer Hookup
Kitchen
- Gas Oven
- Gas Range
- Microwave
- Dishwasher
- Kitchen Island
- Disposal
Flooring
- Carpet
- Tile
Bedrooms and Bathrooms
- 3 Bedrooms
- 2 Full Bathrooms
- Double Vanity
- Bathtub with Shower
Outdoor Features
- Deck
- Covered patio or porch
- Shed
Schools
- Lagway Elementary School
- Robert P. Brabham Middle School
- Willis High School
Utilities
- Central Heating and Cooling System
- Heating System Uses Gas
Community Details
- Chase Run HOA, Phone Number (800) 932-9449
- Chase Run 01 Subdivision
Listing and Financial Details
- Exclusions: Jewelry Case in Primary Closet
Ownership History
Purchase Details
Home Financials for this Owner
Home Financials are based on the most recent Mortgage that was taken out on this home.Purchase Details
Home Financials for this Owner
Home Financials are based on the most recent Mortgage that was taken out on this home.Purchase Details
Home Financials for this Owner
Home Financials are based on the most recent Mortgage that was taken out on this home.Similar Homes in Conroe, TX
Home Values in the Area
Average Home Value in this Area
Purchase History
| Date | Type | Sale Price | Title Company |
|---|---|---|---|
| Deed | -- | First American Title | |
| Vendors Lien | -- | Old Republic Title | |
| Vendors Lien | -- | Texas American Title Company |
Mortgage History
| Date | Status | Loan Amount | Loan Type |
|---|---|---|---|
| Open | $245,471 | FHA | |
| Closed | $7,364 | No Value Available | |
| Previous Owner | $192,850 | New Conventional | |
| Previous Owner | $195,296 | FHA |
Property History
| Date | Event | Price | Change | Sq Ft Price |
|---|---|---|---|---|
| 06/04/2024 06/04/24 | Sold | -- | -- | -- |
| 04/20/2024 04/20/24 | Pending | -- | -- | -- |
| 04/10/2024 04/10/24 | For Sale | $250,000 | +20.8% | $182 / Sq Ft |
| 02/19/2021 02/19/21 | Sold | -- | -- | -- |
| 01/20/2021 01/20/21 | Pending | -- | -- | -- |
| 01/15/2021 01/15/21 | For Sale | $207,000 | -- | $151 / Sq Ft |
Tax History Compared to Growth
Tax History
| Year | Tax Paid | Tax Assessment Tax Assessment Total Assessment is a certain percentage of the fair market value that is determined by local assessors to be the total taxable value of land and additions on the property. | Land | Improvement |
|---|---|---|---|---|
| 2024 | $4,186 | $242,244 | $34,952 | $207,292 |
| 2023 | $5,899 | $260,120 | $34,950 | $225,170 |
| 2022 | $4,945 | $233,940 | $34,950 | $198,990 |
| 2021 | $4,302 | $197,150 | $34,950 | $162,200 |
| 2020 | $4,349 | $187,330 | $34,950 | $152,380 |
| 2019 | $4,560 | $186,740 | $34,950 | $151,790 |
| 2018 | $5,597 | $186,740 | $34,950 | $151,790 |
| 2017 | $4,787 | $195,290 | $34,950 | $160,340 |
| 2016 | $857 | $34,950 | $34,950 | $0 |
Agents Affiliated with this Home
-
Diane Flicker
D
Seller's Agent in 2024
Diane Flicker
Keller Williams Realty Northeast
(281) 381-7738
4 in this area
37 Total Sales
-
Mitzi Piersol

Buyer's Agent in 2024
Mitzi Piersol
RE/MAX
1 in this area
33 Total Sales
-
Jessica Winski
J
Seller's Agent in 2021
Jessica Winski
Walzel Properties - Conroe
(936) 672-9990
6 in this area
31 Total Sales
-
Zach Richmond

Buyer's Agent in 2021
Zach Richmond
Richmond Realty Group
(281) 684-7497
8 in this area
271 Total Sales
Map
Source: Houston Association of REALTORS®
MLS Number: 27762487
APN: 3402-00-08200
- 412 Rolling Hills Dr
- 7623 Square Garden Ln
- 8858 Oval Glass St
- 2202 Highland Crossing Dr
- 7638 Glaber Leaf Rd
- 345 Rolling Hills Dr
- 272 Boca Raton Dr
- 7712 Boulder Sunstone Ln
- 2212 Highland Crossing Dr
- 13 Moon Valley Ct
- 164 Thunderbird Dr
- 2314 Perkins Crossing Dr
- 292 Apple Valley Dr
- 369 Westview Ln
- 376 Rolling Hills Dr
- 78 Tubac St
- 10436 League Line Rd
- 69 Greenbriar Dr
- 42 Cherry Hill Dr
- 22 Winged Foot Dr
