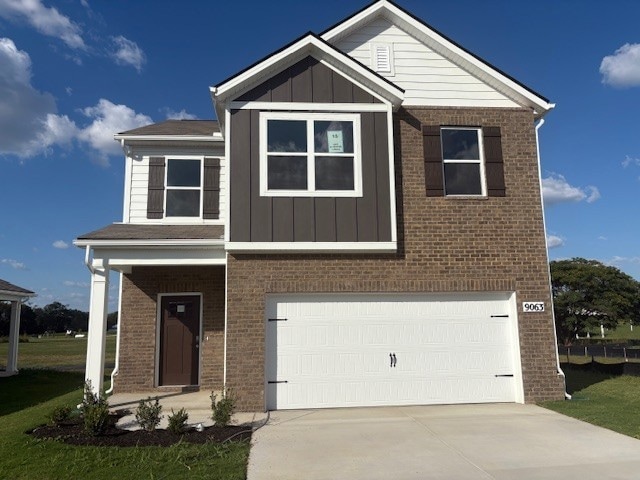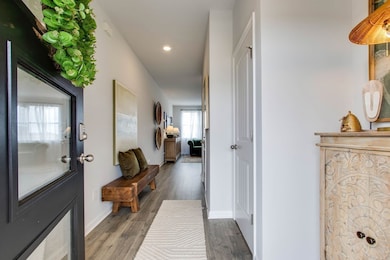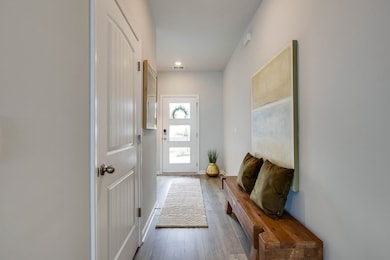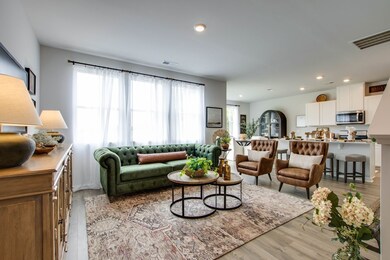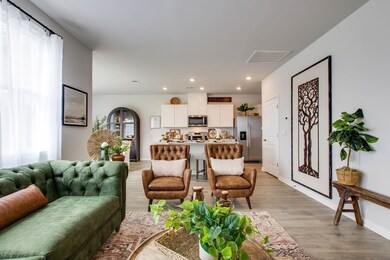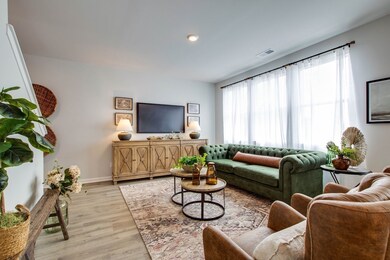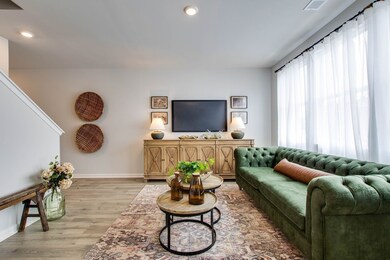9063 Bluestem Cir Bowling Green, KY 42104
Greystone NeighborhoodEstimated payment $1,842/month
Highlights
- Open Floorplan
- Traditional Architecture
- Cul-De-Sac
- Rich Pond Elementary School Rated A-
- High Ceiling
- 2 Car Attached Garage
About This Home
$10K toward Closing Costs - USDA ELIGIBLE - The Edmon is a spacious two-story home in Hanover Run, designed for comfort and modern living. With 4 bedrooms and 2.5 baths, it's perfect for families who need space, functionality, and style. The open-concept layout connects the kitchen, living, and dining areas, ideal for both entertaining and everyday living. The kitchen features quartz countertops, stainless-steel appliances, and a large island, making meal prep simple and enjoyable. The bright living room and dining area offer plenty of space to relax and gather. Upstairs, the primary suite provides a private retreat with a luxurious ensuite bath and a walk-in closet. Three additional bedrooms and a second full bath give everyone their own space, while a convenient powder room is located on the main level. A two-car garage offers storage and easy access to the home. Plus, like all homes in Hanover Run, the Edmon includes our Home is Connected smart home package, letting you control your home from anywhere with your smart device. With its thoughtful layout and modern finishes, the Edmon is a perfect fit for families seeking a stylish and functional home. Contact us today to learn more about the Edmon in Hanover Run, Bowling Green, KY!
Listing Agent
D.R. Horton Brokerage Phone: 2702023147 License #334898 Listed on: 11/22/2025

Open House Schedule
-
Saturday, November 29, 202511:00 am to 4:00 pm11/29/2025 11:00:00 AM +00:0011/29/2025 4:00:00 PM +00:00Call / Text Melissa Bryant (270) 202-3147Add to Calendar
-
Sunday, November 30, 202512:00 to 5:00 pm11/30/2025 12:00:00 PM +00:0011/30/2025 5:00:00 PM +00:00Call / Text Melissa Bryant (270) 202-3147Add to Calendar
Home Details
Home Type
- Single Family
Est. Annual Taxes
- $2,712
Year Built
- Built in 2025
Lot Details
- 0.31 Acre Lot
- Cul-De-Sac
HOA Fees
- $32 Monthly HOA Fees
Parking
- 2 Car Attached Garage
- Front Facing Garage
Home Design
- Traditional Architecture
- Brick Exterior Construction
Interior Spaces
- 1,821 Sq Ft Home
- Property has 2 Levels
- Open Floorplan
- High Ceiling
- Washer and Electric Dryer Hookup
Kitchen
- Oven or Range
- Microwave
- Dishwasher
- Disposal
Flooring
- Carpet
- Laminate
- Vinyl
Bedrooms and Bathrooms
- 4 Bedrooms
- Walk-In Closet
- Double Vanity
Home Security
- Smart Lights or Controls
- Indoor Smart Camera
- Smart Thermostat
- Carbon Monoxide Detectors
- Fire and Smoke Detector
Outdoor Features
- Patio
Schools
- Rich Pond Elementary School
- South Warren Middle School
- South Warren High School
Utilities
- Central Heating and Cooling System
- High Speed Internet
Listing and Financial Details
- Property Available on 8/3/25
Community Details
Overview
- Hanover Run Subdivision
Recreation
- Community Playground
- Dog Park
Map
Home Values in the Area
Average Home Value in this Area
Property History
| Date | Event | Price | List to Sale | Price per Sq Ft |
|---|---|---|---|---|
| 11/21/2025 11/21/25 | Price Changed | $299,990 | -3.2% | $165 / Sq Ft |
| 11/04/2025 11/04/25 | Price Changed | $309,990 | -1.3% | $170 / Sq Ft |
| 11/01/2025 11/01/25 | Price Changed | $313,990 | +1.3% | $172 / Sq Ft |
| 10/22/2025 10/22/25 | Price Changed | $309,990 | -1.6% | $170 / Sq Ft |
| 10/03/2025 10/03/25 | Price Changed | $314,990 | -1.6% | $173 / Sq Ft |
| 07/31/2025 07/31/25 | For Sale | $319,990 | -- | $176 / Sq Ft |
Source: Realtracs
MLS Number: 3049821
- 9095 Bluestem Cir
- 9091 Bluestem Cir
- 9080 Bluestem Cir
- 9083 Bluestem Cir
- 9088 Bluestem Cir
- EDMON Plan at Hanover Run
- PENWELL Plan at Hanover Run
- BELFORT (EXPRESS) Plan at Hanover Run
- CALI Plan at Hanover Run
- ARIA Plan at Hanover Run
- 9047 Bluestem Cir
- 9035 Bluestem Cir
- 8941 Round Bale Ave
- 8748 Merrill Cir
- 8702 Merrill Cir
- 8444 Nashville Rd
- 114 Skees Rd
- 115 Cal Ave
- 9911 Creamery Ln
- 10049 Creamery Ln
- 8702 Merrill Cir
- 8571 Nashville Rd
- 1065 County House Ln
- 1157 Shallowford St
- 8573 Grove Park St
- 3458 Southall Blvd
- 3464 Southall Blvd
- 6567 Nashville Rd
- 722 Sheldrake Ln
- 710 Sheldrake Ln
- 716 Sheldrake Ln
- 717 Sheldrake Ln
- 702 Timothy Ln
- 708 Timothy Ln
- 441 Bourbon St
- 6941 W 96th Place
- 7437 Russellville Rd
- 309 Eureka Way
- 6309 Russellville Rd Unit Lot 2.1 Twila Court
- 1041 Foxglove St
