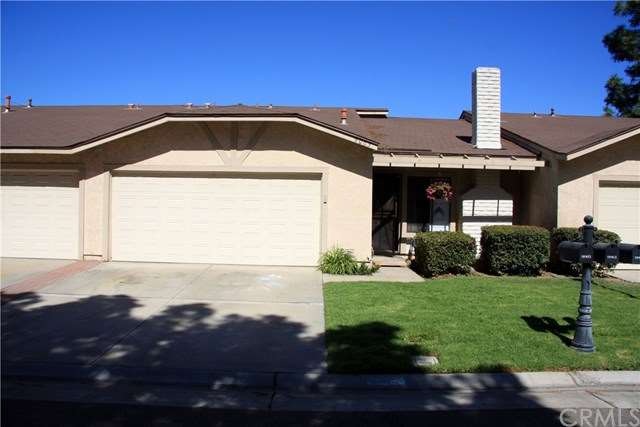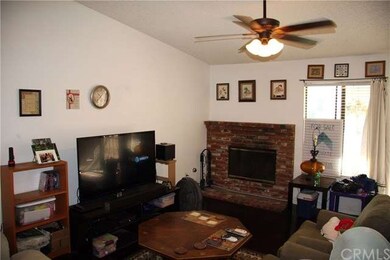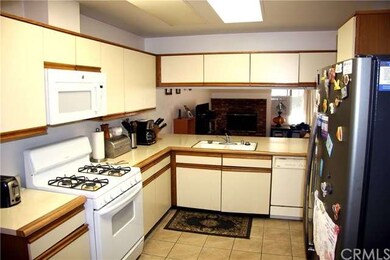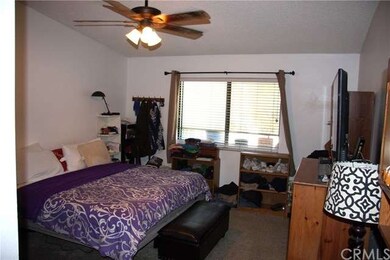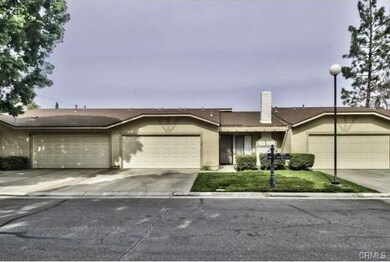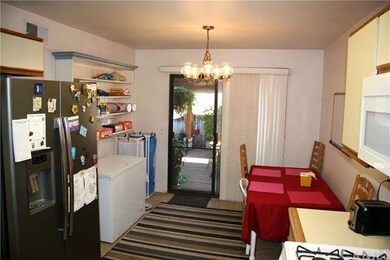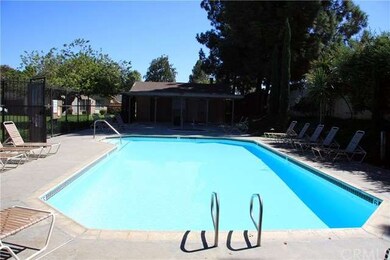
9063 Paddington Dr Riverside, CA 92503
Presidential Park NeighborhoodHighlights
- No Units Above
- Gated Community
- Community Pool
- Gated Parking
- Wood Flooring
- 2 Car Direct Access Garage
About This Home
As of June 2024BACK ON THE MARKET! Wonderful single story townhouse-style living in the gated community of Barclay Square in Riverside. No one above or below. Two large bedrooms and 2 bathrooms, an attached two-car garage and a fenced yard, just like a single family home, PLUS you have the association amenities of a community pool and available RV/boat storage. Beautiful wood flooring, fireplace in the family room and good-sized bedrooms/closets make this a great place to call home. Close to schools, the 91 freeway, shopping, restaurants and more. Nice open floor plan, with wood burning fireplace in the family room, a dining area off the kitchen, and a storage shed in the back yard. Master bedroom closet has built-ins for added organization and storage. Conventional financing available for as low as 3% down. Complex is not FHA qualified.
Last Agent to Sell the Property
Elevate Homes Realty License #01002120 Listed on: 09/02/2016
Last Buyer's Agent
ERIKA CALDERA
REALTY MASTERS & ASSOCIATES License #01701098

Property Details
Home Type
- Condominium
Est. Annual Taxes
- $2,780
Year Built
- Built in 1985
Lot Details
- No Units Above
- No Units Located Below
- 1 Common Wall
- Wood Fence
- Sprinkler System
HOA Fees
- $300 Monthly HOA Fees
Parking
- 2 Car Direct Access Garage
- 2 Open Parking Spaces
- Parking Available
- Garage Door Opener
- Gated Parking
Home Design
- Cosmetic Repairs Needed
- Slab Foundation
- Composition Roof
Interior Spaces
- 1,005 Sq Ft Home
- 1-Story Property
- Ceiling Fan
- Drapes & Rods
- Blinds
- Sliding Doors
- Family Room with Fireplace
Kitchen
- Eat-In Kitchen
- Gas Range
- Dishwasher
Flooring
- Wood
- Carpet
Bedrooms and Bathrooms
- 2 Bedrooms
- 2 Full Bathrooms
Laundry
- Laundry Room
- Laundry in Garage
Outdoor Features
- Patio
- Rain Gutters
Schools
- Hawthorne Elementary School
- Chemawa Middle School
Utilities
- Central Heating and Cooling System
Listing and Financial Details
- Tax Lot 1
- Tax Tract Number 19845
- Assessor Parcel Number 233214004
Community Details
Overview
- 25 Units
- Barclay Square Association
Recreation
- Community Pool
Additional Features
- Picnic Area
- Gated Community
Ownership History
Purchase Details
Home Financials for this Owner
Home Financials are based on the most recent Mortgage that was taken out on this home.Purchase Details
Home Financials for this Owner
Home Financials are based on the most recent Mortgage that was taken out on this home.Purchase Details
Purchase Details
Home Financials for this Owner
Home Financials are based on the most recent Mortgage that was taken out on this home.Purchase Details
Home Financials for this Owner
Home Financials are based on the most recent Mortgage that was taken out on this home.Purchase Details
Purchase Details
Purchase Details
Purchase Details
Home Financials for this Owner
Home Financials are based on the most recent Mortgage that was taken out on this home.Purchase Details
Home Financials for this Owner
Home Financials are based on the most recent Mortgage that was taken out on this home.Similar Homes in Riverside, CA
Home Values in the Area
Average Home Value in this Area
Purchase History
| Date | Type | Sale Price | Title Company |
|---|---|---|---|
| Grant Deed | $460,000 | Wfg National Title | |
| Grant Deed | $225,000 | Lawyers Title | |
| Interfamily Deed Transfer | -- | None Available | |
| Grant Deed | $186,000 | Lawyers Title | |
| Grant Deed | $122,000 | Advantage Title Inc | |
| Corporate Deed | -- | Stewart Title | |
| Trustee Deed | $300,659 | None Available | |
| Interfamily Deed Transfer | -- | Lawyers Title Co | |
| Grant Deed | $290,000 | Lawyers Title | |
| Interfamily Deed Transfer | -- | First American Title Ins Co |
Mortgage History
| Date | Status | Loan Amount | Loan Type |
|---|---|---|---|
| Open | $264,550 | FHA | |
| Previous Owner | $209,200 | New Conventional | |
| Previous Owner | $218,500 | New Conventional | |
| Previous Owner | $213,750 | New Conventional | |
| Previous Owner | $127,603 | FHA | |
| Previous Owner | $285,519 | FHA | |
| Previous Owner | $60,500 | Purchase Money Mortgage |
Property History
| Date | Event | Price | Change | Sq Ft Price |
|---|---|---|---|---|
| 06/27/2024 06/27/24 | Sold | $460,000 | +2.4% | $458 / Sq Ft |
| 05/17/2024 05/17/24 | Pending | -- | -- | -- |
| 05/16/2024 05/16/24 | For Sale | $449,000 | +99.6% | $447 / Sq Ft |
| 12/12/2016 12/12/16 | Sold | $225,000 | 0.0% | $224 / Sq Ft |
| 11/15/2016 11/15/16 | Pending | -- | -- | -- |
| 09/02/2016 09/02/16 | For Sale | $225,000 | +21.0% | $224 / Sq Ft |
| 04/09/2015 04/09/15 | Sold | $186,000 | -2.1% | $185 / Sq Ft |
| 03/02/2015 03/02/15 | Pending | -- | -- | -- |
| 02/20/2015 02/20/15 | For Sale | $189,900 | -- | $189 / Sq Ft |
Tax History Compared to Growth
Tax History
| Year | Tax Paid | Tax Assessment Tax Assessment Total Assessment is a certain percentage of the fair market value that is determined by local assessors to be the total taxable value of land and additions on the property. | Land | Improvement |
|---|---|---|---|---|
| 2025 | $2,780 | $469,200 | $140,760 | $328,440 |
| 2023 | $2,780 | $250,989 | $66,929 | $184,060 |
| 2022 | $2,714 | $246,068 | $65,617 | $180,451 |
| 2021 | $2,686 | $241,244 | $64,331 | $176,913 |
| 2020 | $2,665 | $238,771 | $63,672 | $175,099 |
| 2019 | $2,614 | $234,090 | $62,424 | $171,666 |
| 2018 | $2,562 | $229,500 | $61,200 | $168,300 |
| 2017 | $2,515 | $225,000 | $60,000 | $165,000 |
| 2016 | $2,015 | $188,836 | $60,915 | $127,921 |
| 2015 | $1,472 | $131,027 | $42,959 | $88,068 |
| 2014 | $1,458 | $128,462 | $42,118 | $86,344 |
Agents Affiliated with this Home
-
Melissa Moran

Seller's Agent in 2024
Melissa Moran
First Team Real Estate
(562) 889-3394
2 in this area
37 Total Sales
-
James Kelley
J
Buyer's Agent in 2024
James Kelley
KELLER WILLIAMS REALTY
(951) 992-2426
1 in this area
51 Total Sales
-
Steven Sanders

Seller's Agent in 2016
Steven Sanders
Elevate Homes Realty
(949) 232-6302
24 Total Sales
-
E
Buyer's Agent in 2016
ERIKA CALDERA
REALTY MASTERS & ASSOCIATES
-
C
Seller's Agent in 2015
Carolyn Johanson
RE/MAX
-
S
Buyer's Agent in 2015
Steve Sanders
CRMLS Member Transfer
Map
Source: California Regional Multiple Listing Service (CRMLS)
MLS Number: IG16194755
APN: 233-214-004
- 3182 Lakemont Ln
- 3188 Lakemont Ln
- 3192 Lakemont Ln
- 3196 Lakemont Ln
- 3191 Lakemont Ln
- 3198 Madrone Ln
- 3186 Madrone Ln
- 3190 Madrone Ln
- 3197 Madrone Ln
- 3193 Madrone Ln
- 3189 Madrone Ln
- 3185 Madrone Ln
- PLAN TWO at Emberwood
- PLAN ONE at Emberwood
- 8960 Indiana Ave
- 9158 Teralina Cir
- 9154 Teralina Cir
- 9146 Teralina Cir
- 9150 Teralina Cir
- 3197 Bexfield Ct
