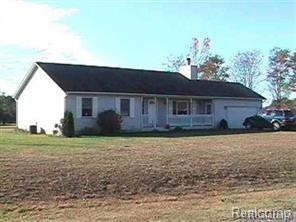
$279,999
- 3 Beds
- 2 Baths
- 1,728 Sq Ft
- 4015 Bennett Lake Rd
- Fenton, MI
Highest & Best Offers Due Sunday @5PM. 11 Offers received. Thank you for your interest! Historic 1854 Schoolhouse Home – 4015 Bennett Lake RoadUnique opportunity to own a piece of local history. Originally built in 1854 as Riggs School and converted into a residence in the 1950s, this 3-bedroom with additional flex space/office, 2-bath home sits on 1.8 beautifully landscaped acres in the Fenton
Christine Champlin RE/MAX Platinum-Fenton
