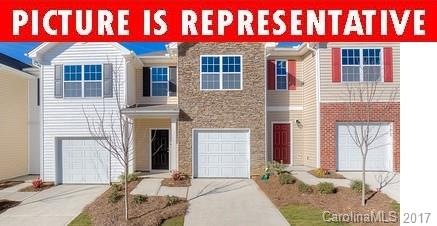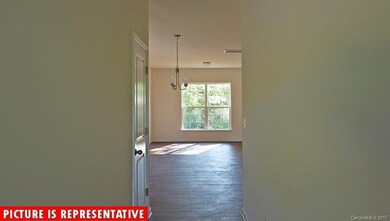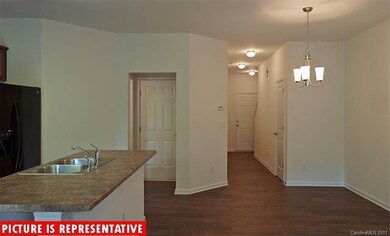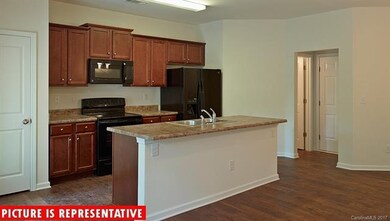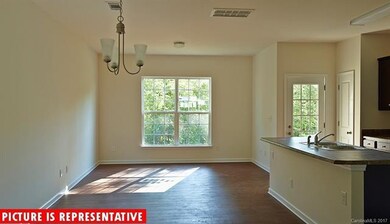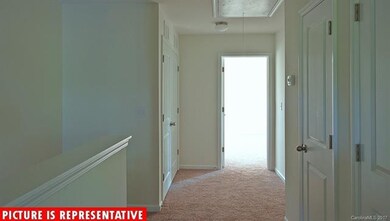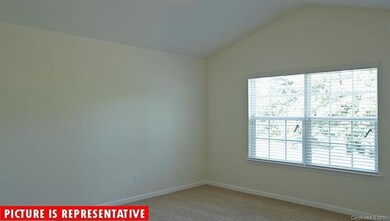
9065 Bradstreet Commons Way Unit Lot 116 Charlotte, NC 28215
Silverwood NeighborhoodHighlights
- Under Construction
- Attached Garage
- Vinyl Flooring
- Cathedral Ceiling
- Walk-In Closet
About This Home
As of July 2021New Townhomes . Spacious floorplan, upgraded appliances and flooring. Builder is offering buyer promotions of 3% Closing Cost/Prepaids Paid plus Stainless steel Fridge, Garage Door Opener, 2” Blinds.. Must use preferred lender to qualify for promotions. This home is an incredible value with all the benefits of new construction and a 10 yr. Home Warranty! Ask about our Main Street Star Discount!
Last Agent to Sell the Property
Jerry Harwell
Distinctly U Realty LLC License #193162 Listed on: 08/17/2017
Property Details
Home Type
- Condominium
Year Built
- Built in 2018 | Under Construction
HOA Fees
- $85 Monthly HOA Fees
Parking
- Attached Garage
Home Design
- Slab Foundation
- Vinyl Siding
Interior Spaces
- Cathedral Ceiling
- Insulated Windows
- Vinyl Flooring
- Pull Down Stairs to Attic
Bedrooms and Bathrooms
- Walk-In Closet
Community Details
- Braesael Association, Phone Number (704) 847-3507
- Built by Express Homes
Listing and Financial Details
- Assessor Parcel Number 11102823
Ownership History
Purchase Details
Home Financials for this Owner
Home Financials are based on the most recent Mortgage that was taken out on this home.Purchase Details
Home Financials for this Owner
Home Financials are based on the most recent Mortgage that was taken out on this home.Purchase Details
Similar Homes in Charlotte, NC
Home Values in the Area
Average Home Value in this Area
Purchase History
| Date | Type | Sale Price | Title Company |
|---|---|---|---|
| Warranty Deed | $250,500 | None Available | |
| Special Warranty Deed | $152,000 | None Available | |
| Warranty Deed | $357,000 | None Available |
Mortgage History
| Date | Status | Loan Amount | Loan Type |
|---|---|---|---|
| Open | $183,750 | New Conventional | |
| Previous Owner | $144,400 | New Conventional |
Property History
| Date | Event | Price | Change | Sq Ft Price |
|---|---|---|---|---|
| 07/30/2021 07/30/21 | Sold | $250,100 | +4.2% | $171 / Sq Ft |
| 06/30/2021 06/30/21 | Pending | -- | -- | -- |
| 06/25/2021 06/25/21 | For Sale | $240,000 | 0.0% | $164 / Sq Ft |
| 06/18/2021 06/18/21 | Pending | -- | -- | -- |
| 06/12/2021 06/12/21 | For Sale | $240,000 | +57.9% | $164 / Sq Ft |
| 01/26/2018 01/26/18 | Sold | $152,000 | -0.6% | $104 / Sq Ft |
| 12/06/2017 12/06/17 | Pending | -- | -- | -- |
| 08/17/2017 08/17/17 | For Sale | $152,990 | -- | $105 / Sq Ft |
Tax History Compared to Growth
Tax History
| Year | Tax Paid | Tax Assessment Tax Assessment Total Assessment is a certain percentage of the fair market value that is determined by local assessors to be the total taxable value of land and additions on the property. | Land | Improvement |
|---|---|---|---|---|
| 2023 | $2,001 | $266,700 | $60,000 | $206,700 |
| 2022 | $1,520 | $153,400 | $30,000 | $123,400 |
| 2021 | $1,520 | $153,400 | $30,000 | $123,400 |
| 2020 | $1,520 | $153,400 | $30,000 | $123,400 |
| 2019 | $1,572 | $153,400 | $30,000 | $123,400 |
| 2018 | $786 | $100 | $100 | $0 |
| 2017 | $0 | $100 | $100 | $0 |
Agents Affiliated with this Home
-
Matt Lake Nestor

Seller's Agent in 2021
Matt Lake Nestor
EXP Realty LLC Ballantyne
(980) 298-1440
1 in this area
64 Total Sales
-
La Trenee' Lake Nestor

Seller Co-Listing Agent in 2021
La Trenee' Lake Nestor
EXP Realty LLC Ballantyne
(980) 939-4718
2 in this area
67 Total Sales
-
Ashok Tadakamalla
A
Buyer's Agent in 2021
Ashok Tadakamalla
Adisri Realty LLC
(314) 971-5491
6 in this area
107 Total Sales
-
J
Seller's Agent in 2018
Jerry Harwell
Distinctly U Realty LLC
(704) 453-6434
95 Total Sales
-
Danielle Johnson

Seller Co-Listing Agent in 2018
Danielle Johnson
DR Horton Inc
(704) 315-4575
56 in this area
339 Total Sales
Map
Source: Canopy MLS (Canopy Realtor® Association)
MLS Number: CAR3311894
APN: 111-028-23
- 9154 Bradstreet Commons Way
- 9036 Bradstreet Commons Way
- 9035 Bradstreet Commons Way
- 9170 Bradstreet Commons Way
- 9408 Hamel St
- 8953 Bradstreet Commons Way
- 9321 Bradstreet Commons Way
- 9711 Castle Terrace Ct
- 7830 Shiny Meadow Ln
- 8502 Mansell Ct
- 7923 Shiny Meadow Ln
- 9225 Robinson Church Rd
- 8323 Carolina Laurel Ct
- 6351 Carpentaria Ct
- 9916 Brawley Ln
- 8139 Deodora Cedar Ln
- 1036 BraMcOte Ln
- 4205 Jones Creek Ln
- 7928 Ponderosa Pine Ln
- 8125 Weeping Fig Ln
