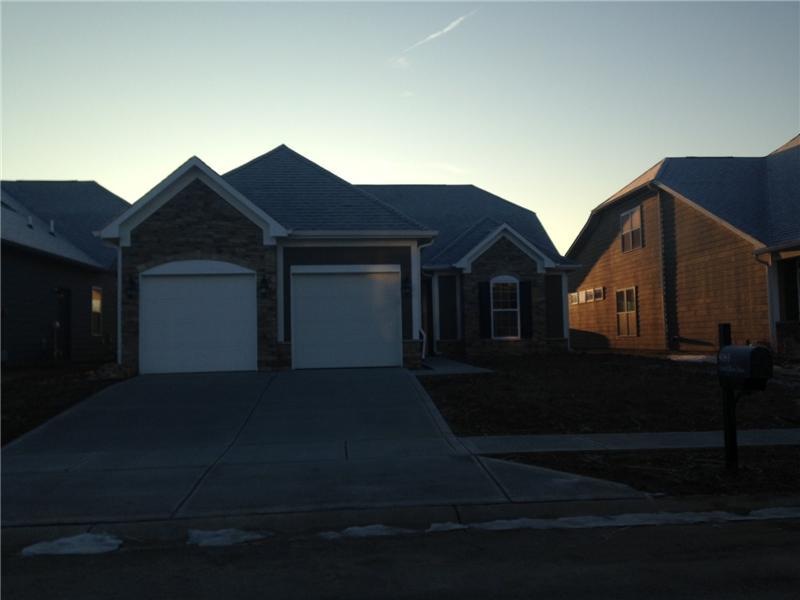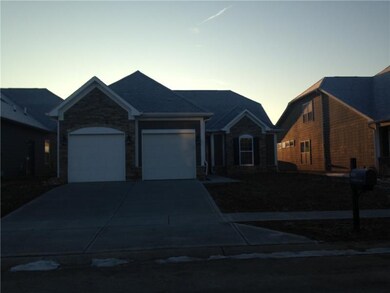
9065 Crystal River Dr Indianapolis, IN 46240
Keystone at The Crossing NeighborhoodEstimated Value: $497,000 - $568,000
Highlights
- 1.5-Story Property
- Covered patio or porch
- Garage
- North Central High School Rated A-
- Forced Air Heating System
About This Home
As of January 2015This home is located at 9065 Crystal River Dr, Indianapolis, IN 46240 since 01 December 2014 and is currently estimated at $536,985, approximately $215 per square foot. This property was built in 2014. 9065 Crystal River Dr is a home located in Marion County with nearby schools including Nora Elementary School, Eastwood Middle School, and North Central High School.
Last Agent to Sell the Property
Pyatt Builders, LLC License #RB14047245 Listed on: 12/01/2014

Last Buyer's Agent
Phyllis Fife
Carpenter, REALTORS®
Home Details
Home Type
- Single Family
Est. Annual Taxes
- $4,814
Year Built
- Built in 2014
Lot Details
- 5,489 Sq Ft Lot
- Sprinkler System
Parking
- Garage
Home Design
- 1.5-Story Property
- Slab Foundation
Bedrooms and Bathrooms
- 3 Bedrooms
Outdoor Features
- Covered patio or porch
Utilities
- Forced Air Heating System
- Heating System Uses Gas
Community Details
- Association fees include insurance lawncare
- Crystal Lake Subdivision
Listing and Financial Details
- Assessor Parcel Number 490216105052000800
Ownership History
Purchase Details
Purchase Details
Home Financials for this Owner
Home Financials are based on the most recent Mortgage that was taken out on this home.Similar Homes in Indianapolis, IN
Home Values in the Area
Average Home Value in this Area
Purchase History
| Date | Buyer | Sale Price | Title Company |
|---|---|---|---|
| The Cook Family Revocable Living Trust | -- | Attorney | |
| Cook Robert E | -- | First American Title Ins Co |
Property History
| Date | Event | Price | Change | Sq Ft Price |
|---|---|---|---|---|
| 01/05/2015 01/05/15 | Sold | $330,689 | 0.0% | $133 / Sq Ft |
| 12/08/2014 12/08/14 | Pending | -- | -- | -- |
| 12/01/2014 12/01/14 | For Sale | $330,689 | -- | $133 / Sq Ft |
Tax History Compared to Growth
Tax History
| Year | Tax Paid | Tax Assessment Tax Assessment Total Assessment is a certain percentage of the fair market value that is determined by local assessors to be the total taxable value of land and additions on the property. | Land | Improvement |
|---|---|---|---|---|
| 2024 | $4,814 | $426,600 | $72,300 | $354,300 |
| 2023 | $4,814 | $360,100 | $72,300 | $287,800 |
| 2022 | $6,042 | $362,500 | $72,300 | $290,200 |
| 2021 | $5,143 | $371,800 | $57,600 | $314,200 |
| 2020 | $4,321 | $331,900 | $57,600 | $274,300 |
| 2019 | $4,681 | $384,300 | $57,600 | $326,700 |
| 2018 | $4,271 | $354,600 | $57,600 | $297,000 |
| 2017 | $3,777 | $327,300 | $57,600 | $269,700 |
| 2016 | $3,507 | $327,300 | $57,600 | $269,700 |
| 2014 | $6 | $300 | $300 | $0 |
| 2013 | $4 | $200 | $200 | $0 |
Agents Affiliated with this Home
-
Jerrod Klein
J
Seller's Agent in 2015
Jerrod Klein
Pyatt Builders, LLC
(317) 339-1799
212 Total Sales
-
P
Buyer's Agent in 2015
Phyllis Fife
Carpenter, REALTORS®
Map
Source: MIBOR Broker Listing Cooperative®
MLS Number: MBR21335954
APN: 49-02-16-105-052.000-800
- 4615 Crystal Lake Dr
- 4703 River Ridge Dr
- 4332 Heyward Place
- 4215 Heyward Place
- 8171 Rush Place
- 0 E 96th St Unit MBR22029517
- 0 E 96th St Unit MBR21969979
- 4726 Ellery Ln
- 9730 Behner Dr
- 9767 Behner Dr
- 4030 Statesmen Dr
- 9734 Behner Dr
- 3708 Gould Dr
- 9741 Oleander Dr
- 9735 Behner Dr
- 8105 Allisonville Rd
- 8027 Heyward Dr
- 5420 Skyridge Dr
- 6059 S Bay Dr
- 8037 Lynch Ln
- 9065 Crystal River Dr
- 9059 Crystal River Dr
- 9107 Crystal River Dr
- 11516 Crystal River Dr
- 9053 Crystal River Dr
- 9113 Crystal River Dr
- 9047 Crystal River Dr
- 9119 Crystal River Dr
- 9048 Crystal River Dr
- 9064 Crystal River Dr
- 9058 Crystal River Dr
- 9106 Crystal River Dr
- 9041 Crystal River Dr
- 9125 Crystal River Dr
- 9052 Crystal River Dr
- 9112 Crystal River Dr
- 9046 Crystal River Dr
- 9118 Crystal River Dr
- 9131 Crystal River Dr
- 9040 Crystal River Dr

