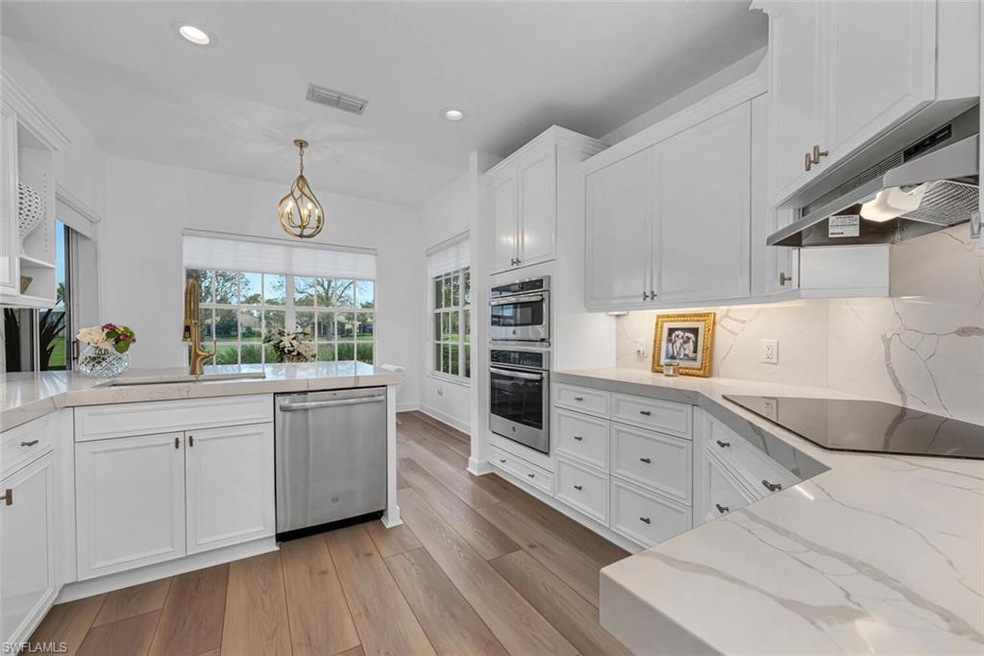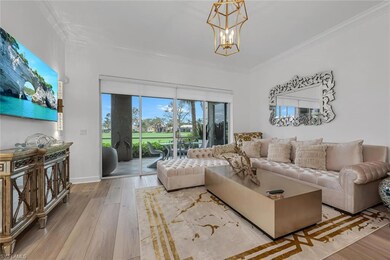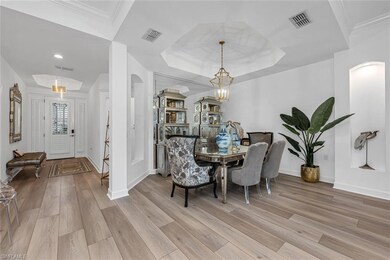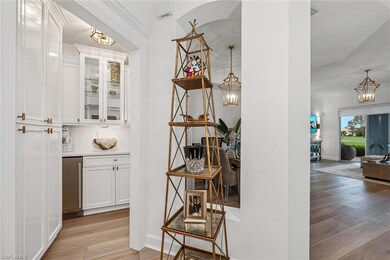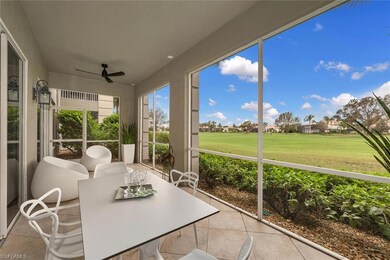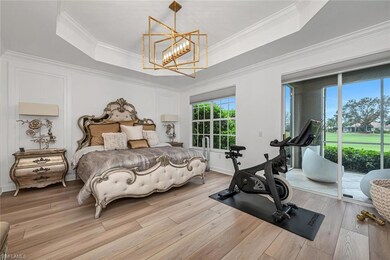
9065 Whimbrel Watch Ln Unit 102 Naples, FL 34109
Pelican Marsh NeighborhoodHighlights
- Golf Course Community
- Fitness Center
- Golf Course View
- Pelican Marsh Elementary School Rated A
- Safe Room
- Carriage House
About This Home
As of November 2022Beautiful move-in ready, re-done gem in Pelican Marsh’s highly sought after Osprey Pointe enclave! Gorgeous new wide-plank LVF flooring throughout. New 6.5 inch quartz countertops throughout. Updated bathrooms! High-end custom paint and newly re-done custom painted cabinetry. New chic brushed gold Emtek door levers & cabinet pulls; all new designer chandeliers, sconces, lanai fans and LED canned ceiling lights. Brand new LG washer & dryer, all brand-new modern toilets with “touch-less flush”. Large master bedroom with new room darkening shades. Three new attached hanging tv’s included. Oversized 2 car garage with extra storage. Den can be easily converted into a 3rd bedroom. Pelican Marsh has a state-of-the art fitness center, amazing tennis program, pickleball, casual dining and a full service spa. This is a must see in a perfect location close to the Naples beaches, fine dining & shopping! Golf memberships available but not required.
Last Agent to Sell the Property
Gulf Coast International Prop License #NAPLES-249520458 Listed on: 10/19/2022
Property Details
Home Type
- Condominium
Est. Annual Taxes
- $5,067
Year Built
- Built in 2002
Lot Details
- South Facing Home
HOA Fees
Parking
- 2 Car Attached Garage
- Automatic Garage Door Opener
- Deeded Parking
Home Design
- Carriage House
- Concrete Block With Brick
- Stucco
- Tile
Interior Spaces
- 2,060 Sq Ft Home
- 1-Story Property
- Tray Ceiling
- Vaulted Ceiling
- Window Treatments
- Sliding Windows
- Casement Windows
- Great Room
- Combination Dining and Living Room
- Breakfast Room
- Den
- Screened Porch
- Golf Course Views
Kitchen
- Eat-In Kitchen
- Breakfast Bar
- Built-In Self-Cleaning Double Oven
- Microwave
- Ice Maker
- Dishwasher
- Wine Cooler
- Built-In or Custom Kitchen Cabinets
- Disposal
Bedrooms and Bathrooms
- 2 Bedrooms
- Split Bedroom Floorplan
- Built-In Bedroom Cabinets
- Walk-In Closet
- Dual Sinks
- Bathtub With Separate Shower Stall
Laundry
- Dryer
- Washer
- Laundry Tub
Home Security
- Safe Room
- Home Security System
Schools
- Pelican Marsh Elementary School
- Pine Ridge Middle School
- Barron Collier High School
Utilities
- Central Heating and Cooling System
- Underground Utilities
- Sewer Assessments
- High Speed Internet
- Cable TV Available
Listing and Financial Details
- Assessor Parcel Number 64707001209
- Tax Block 16
Community Details
Overview
- $6,000 Secondary HOA Transfer Fee
- 4 Units
- Low-Rise Condominium
- Osprey Pointe Condos
- Pelican Marsh Community
Amenities
- Restaurant
- Clubhouse
- Business Center
Recreation
- Golf Course Community
- Tennis Courts
- Bocce Ball Court
- Fitness Center
- Exercise Course
- Community Pool or Spa Combo
- Bike Trail
Pet Policy
- Call for details about the types of pets allowed
Security
- Fire and Smoke Detector
Ownership History
Purchase Details
Home Financials for this Owner
Home Financials are based on the most recent Mortgage that was taken out on this home.Purchase Details
Home Financials for this Owner
Home Financials are based on the most recent Mortgage that was taken out on this home.Purchase Details
Purchase Details
Home Financials for this Owner
Home Financials are based on the most recent Mortgage that was taken out on this home.Purchase Details
Purchase Details
Similar Homes in Naples, FL
Home Values in the Area
Average Home Value in this Area
Purchase History
| Date | Type | Sale Price | Title Company |
|---|---|---|---|
| Warranty Deed | $1,210,000 | -- | |
| Warranty Deed | $1,015,000 | Woods Weidenmiller Michetti & | |
| Interfamily Deed Transfer | -- | Attorney | |
| Warranty Deed | $540,000 | Florida Title & Guarantee Ag | |
| Interfamily Deed Transfer | -- | Attorney | |
| Deed | $311,600 | -- |
Mortgage History
| Date | Status | Loan Amount | Loan Type |
|---|---|---|---|
| Previous Owner | $812,000 | New Conventional |
Property History
| Date | Event | Price | Change | Sq Ft Price |
|---|---|---|---|---|
| 11/30/2022 11/30/22 | Sold | $1,210,000 | -0.4% | $587 / Sq Ft |
| 10/27/2022 10/27/22 | Pending | -- | -- | -- |
| 10/23/2022 10/23/22 | For Sale | $1,215,000 | 0.0% | $590 / Sq Ft |
| 10/21/2022 10/21/22 | Pending | -- | -- | -- |
| 10/19/2022 10/19/22 | For Sale | $1,215,000 | +19.7% | $590 / Sq Ft |
| 07/19/2022 07/19/22 | Sold | $1,015,000 | +2.5% | $493 / Sq Ft |
| 06/13/2022 06/13/22 | Pending | -- | -- | -- |
| 06/09/2022 06/09/22 | For Sale | $989,900 | +83.3% | $481 / Sq Ft |
| 04/20/2018 04/20/18 | Sold | $540,000 | 0.0% | $194 / Sq Ft |
| 03/18/2018 03/18/18 | Pending | -- | -- | -- |
| 02/21/2018 02/21/18 | Price Changed | $540,000 | -3.6% | $194 / Sq Ft |
| 11/03/2017 11/03/17 | For Sale | $560,000 | -- | $201 / Sq Ft |
Tax History Compared to Growth
Tax History
| Year | Tax Paid | Tax Assessment Tax Assessment Total Assessment is a certain percentage of the fair market value that is determined by local assessors to be the total taxable value of land and additions on the property. | Land | Improvement |
|---|---|---|---|---|
| 2023 | $4,586 | $333,418 | $0 | $0 |
| 2022 | $5,159 | $371,869 | $0 | $0 |
| 2021 | $5,067 | $361,038 | $0 | $0 |
| 2020 | $4,977 | $356,053 | $0 | $0 |
| 2019 | $4,792 | $348,048 | $0 | $0 |
| 2018 | $6,093 | $436,487 | $0 | $0 |
| 2017 | $6,209 | $435,456 | $0 | $0 |
| 2016 | $6,047 | $421,354 | $0 | $0 |
| 2015 | $5,858 | $399,184 | $0 | $0 |
| 2014 | $5,663 | $326,189 | $0 | $0 |
Agents Affiliated with this Home
-
Amy Kodak

Seller's Agent in 2022
Amy Kodak
Gulf Coast International Prop
(239) 877-6319
8 in this area
48 Total Sales
-
Bill Bruno

Seller's Agent in 2022
Bill Bruno
Berkshire Hathaway FL Realty
(239) 290-4774
2 in this area
21 Total Sales
-
David Keegan

Buyer's Agent in 2022
David Keegan
Downing Frye Realty Inc.
(239) 254-8129
48 in this area
63 Total Sales
-
M
Seller's Agent in 2018
Monte Gerard
Luxury Relocation Services Inc
-
Kathie Eberhard

Seller Co-Listing Agent in 2018
Kathie Eberhard
John R. Wood Properties
(239) 877-0546
2 in this area
42 Total Sales
Map
Source: Naples Area Board of REALTORS®
MLS Number: 222076302
APN: 64707001209
- 9014 Whimbrel Watch Ln Unit 101
- 9041 Whimbrel Watch Ln Unit 201
- 9048 Whimbrel Watch Ln Unit 101
- 9013 Terranova Dr
- 8800 Muirfield Dr
- 2325 Mont Claire Dr Unit 201
- 8844 Ventura Way
- 8793 Ventura Way
- 1880 Les Chateaux Blvd Unit 104
- 8824 Ventura Way
- 8785 Ventura Way
- 9217 Troon Lakes Dr
- 9190 Troon Lakes Dr
- 2432 Ravenna Blvd Unit 201
- 2266 Stacil Cir Unit 3
- 8139 Las Palmas Way
