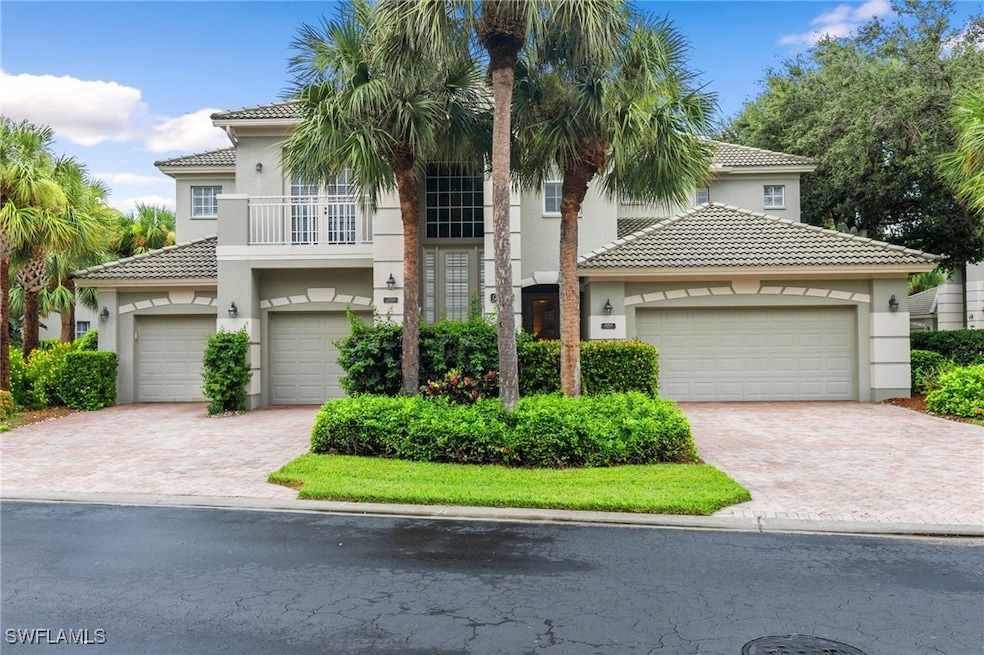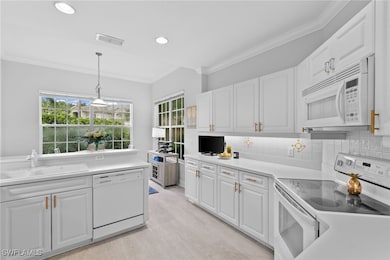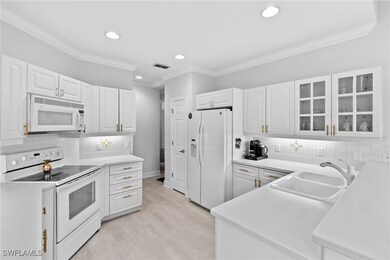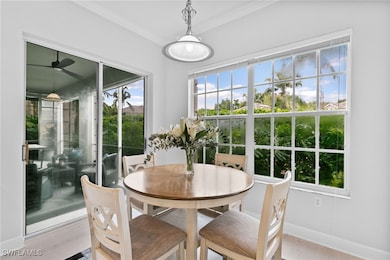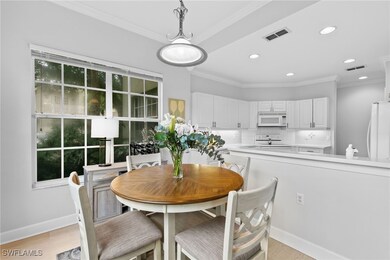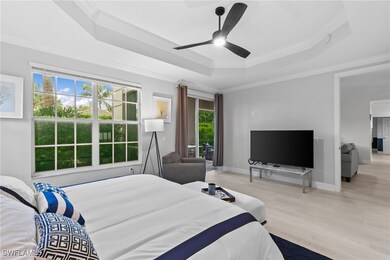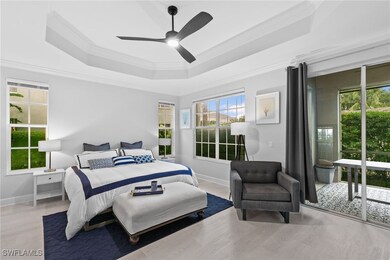
9066 Whimbrel Watch Ln Unit 101 Naples, FL 34109
Pelican Marsh NeighborhoodEstimated payment $7,178/month
Highlights
- Golf Course Community
- Fitness Center
- Private Membership Available
- Pelican Marsh Elementary School Rated A
- Gated with Attendant
- Clubhouse
About This Home
Visit this lovely condominium nestled in the heart of the Pelican Marsh community. This stand alone, first floor unit is surrounded by sun light and features three bedrooms, 2 1/2 baths, 2 car garage and a lovely screened in lanai. The Osprey Pointe development is underway with a full refresh of exteriors to include new metal roofs, building paint, updated coach lighting and door fixtures. The Osprey Pointe community center will also feature a newly resurfaced pool, new pool equipment, new deck, new pool furniture and newly remodeled community room bathroom. No assessment! Pelican Marsh is a great place to live with many desirable amenities...tennis courts, pickle ball courts, fitness center, restaurant and loads of clubs and activities!
Property Details
Home Type
- Condominium
Est. Annual Taxes
- $8,628
Year Built
- Built in 2002
Lot Details
- East Facing Home
- Sprinkler System
- Zero Lot Line
HOA Fees
Parking
- 2 Car Attached Garage
- Garage Door Opener
- Driveway
- Assigned Parking
Home Design
- Coach House
- Metal Roof
- Stucco
Interior Spaces
- 2,060 Sq Ft Home
- 1-Story Property
- Furnished or left unfurnished upon request
- Tray Ceiling
- Ceiling Fan
- Single Hung Windows
- Entrance Foyer
- Open Floorplan
- Screened Porch
- Laminate Flooring
Kitchen
- Eat-In Kitchen
- Breakfast Bar
- Built-In Oven
- Cooktop
- Microwave
- Freezer
- Dishwasher
- Disposal
Bedrooms and Bathrooms
- 3 Bedrooms
- Split Bedroom Floorplan
- Walk-In Closet
- Maid or Guest Quarters
- Dual Sinks
- Bathtub
- Separate Shower
Laundry
- Dryer
- Washer
Home Security
- Home Security System
- Security Gate
Outdoor Features
- Screened Patio
- Outdoor Grill
Schools
- Pelican Marsh Elementary School
- Pine Ridge Middle School
- Barron Collier High School
Utilities
- Central Heating and Cooling System
- Sewer Assessments
- High Speed Internet
- Cable TV Available
Listing and Financial Details
- Tax Lot 101
- Assessor Parcel Number 64707001348
Community Details
Overview
- Association fees include management, cable TV, insurance, internet, irrigation water, ground maintenance, pest control, security, trash, water
- 98 Units
- Private Membership Available
- Association Phone (239) 261-3440
- Low-Rise Condominium
- Osprey Pointe Subdivision
Amenities
- Restaurant
- Clubhouse
Recreation
- Golf Course Community
- Tennis Courts
- Pickleball Courts
- Shuffleboard Court
- Community Playground
- Fitness Center
- Community Pool
- Community Spa
Pet Policy
- Call for details about the types of pets allowed
Security
- Gated with Attendant
- Fire and Smoke Detector
Map
Home Values in the Area
Average Home Value in this Area
Tax History
| Year | Tax Paid | Tax Assessment Tax Assessment Total Assessment is a certain percentage of the fair market value that is determined by local assessors to be the total taxable value of land and additions on the property. | Land | Improvement |
|---|---|---|---|---|
| 2023 | $7,871 | $566,643 | $0 | $0 |
| 2022 | $7,070 | $515,130 | $0 | $515,130 |
| 2021 | $6,259 | $431,400 | $0 | $431,400 |
| 2020 | $6,207 | $431,400 | $0 | $431,400 |
| 2019 | $6,162 | $435,520 | $0 | $435,520 |
| 2018 | $6,628 | $442,300 | $0 | $442,300 |
| 2017 | $6,826 | $448,480 | $0 | $448,480 |
| 2016 | $6,524 | $414,348 | $0 | $0 |
| 2015 | $6,082 | $376,680 | $0 | $0 |
| 2014 | $5,833 | $353,720 | $0 | $0 |
Property History
| Date | Event | Price | Change | Sq Ft Price |
|---|---|---|---|---|
| 05/14/2025 05/14/25 | Price Changed | $4,000 | -15.8% | $2 / Sq Ft |
| 04/30/2025 04/30/25 | For Rent | $4,750 | 0.0% | -- |
| 02/12/2025 02/12/25 | For Sale | $968,000 | +108.2% | $470 / Sq Ft |
| 02/26/2021 02/26/21 | Sold | $465,000 | -2.9% | $226 / Sq Ft |
| 01/07/2021 01/07/21 | Pending | -- | -- | -- |
| 12/16/2020 12/16/20 | For Sale | $479,000 | 0.0% | $233 / Sq Ft |
| 12/15/2020 12/15/20 | Pending | -- | -- | -- |
| 11/15/2020 11/15/20 | For Sale | $479,000 | -- | $233 / Sq Ft |
Purchase History
| Date | Type | Sale Price | Title Company |
|---|---|---|---|
| Warranty Deed | $465,000 | Attorney | |
| Interfamily Deed Transfer | -- | Attorney | |
| Warranty Deed | -- | First Fidelity Title | |
| Warranty Deed | $357,000 | First Fidelity Title Inc | |
| Deed | -- | -- |
Mortgage History
| Date | Status | Loan Amount | Loan Type |
|---|---|---|---|
| Open | $348,750 | New Conventional | |
| Previous Owner | $210,000 | No Value Available |
Similar Homes in Naples, FL
Source: Florida Gulf Coast Multiple Listing Service
MLS Number: 225016918
APN: 64707001348
- 9069 Whimbrel Watch Ln Unit 102
- 9014 Whimbrel Watch Ln Unit 101
- 9041 Whimbrel Watch Ln Unit 201
- 9021 Whimbrel Watch Ln Unit 102
- 9048 Whimbrel Watch Ln Unit 101
- 8800 Muirfield Dr
- 9108 Terrabella Ct
- 2325 Mont Claire Dr Unit 201
- 1880 Les Chateaux Blvd Unit 201
- 8793 Ventura Way
- 8785 Ventura Way
- 8824 Ventura Way
- 1855 Les Chateaux Blvd Unit 5-201
- 1845 Les Chateaux Blvd Unit 302
- 1830 Les Chateaux Blvd Unit 104
