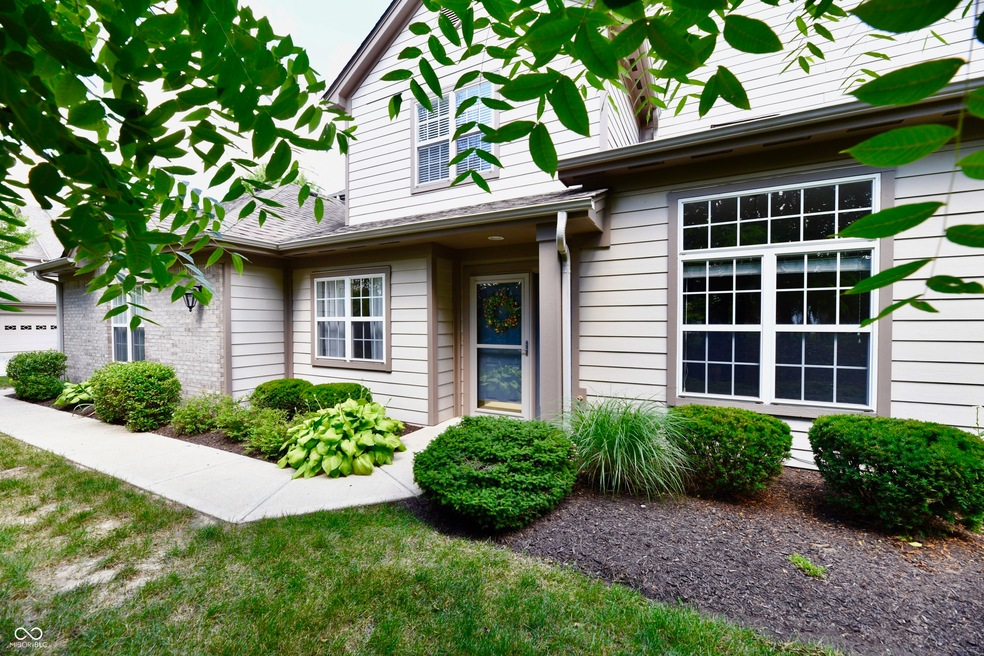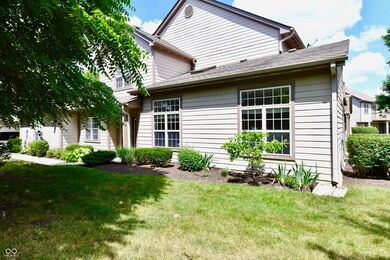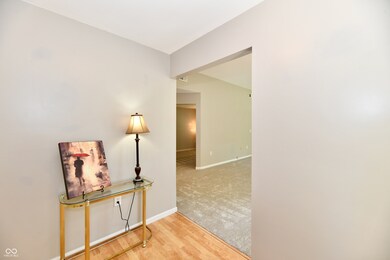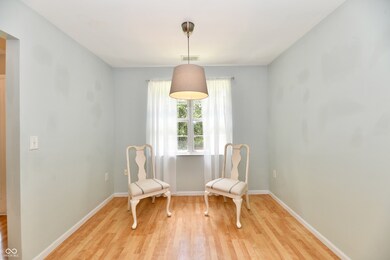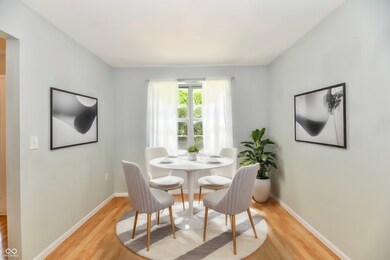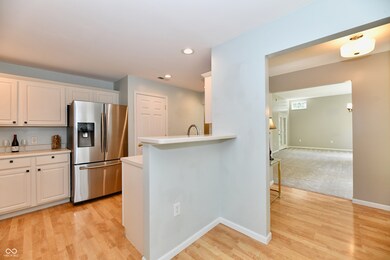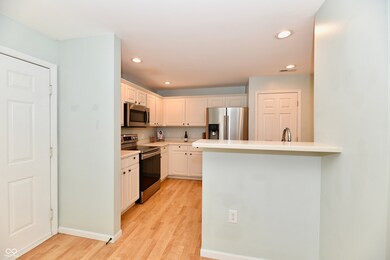
9067 Alcott Ct Fishers, IN 46037
Hawthorn Hills NeighborhoodHighlights
- Fitness Center
- Updated Kitchen
- Clubhouse
- Lantern Road Elementary School Rated A
- Mature Trees
- Vaulted Ceiling
About This Home
As of October 2024Immediate possession on this "move-in" ready condo. Lots to like in this main level, desirable end unit in wooded very quiet section of the neighborhood. NEW CARPET just installed throughout. Living/Dining room w/raised ceiling opens to a private patio and green space. Kitchen includes all Stainless Steel kitchen appliances. Primary bedroom has decorator paint, dual vanities and sinks, plus HUGE walk-in closet. Bathrooms have been updated w/new tile flooring, vanities and faucets. Second bedroom has full bath right across the hall, the den/office/study is a bonus. Located close to shopping, dining and interstates. See UPDATES AND FEATURES Sheet for list and age of new and updated features.
Last Agent to Sell the Property
Carpenter, REALTORS® Brokerage Email: lmiller@callcarpenter.com License #RB14007305 Listed on: 06/28/2024
Last Buyer's Agent
Shawn Nugent
F.C. Tucker Company

Property Details
Home Type
- Condominium
Est. Annual Taxes
- $2,732
Year Built
- Built in 2004
Lot Details
- Cul-De-Sac
- Mature Trees
HOA Fees
- $304 Monthly HOA Fees
Parking
- 2 Car Attached Garage
- Garage Door Opener
Home Design
- Traditional Architecture
- Brick Exterior Construction
- Slab Foundation
- Cement Siding
Interior Spaces
- 1,743 Sq Ft Home
- 1-Story Property
- Vaulted Ceiling
- Thermal Windows
- Vinyl Clad Windows
- Entrance Foyer
Kitchen
- Updated Kitchen
- Eat-In Kitchen
- Breakfast Bar
- Electric Oven
- <<builtInMicrowave>>
- Dishwasher
- Disposal
Bedrooms and Bathrooms
- 2 Bedrooms
- Walk-In Closet
- 2 Full Bathrooms
- Dual Vanity Sinks in Primary Bathroom
Laundry
- Laundry on main level
- Dryer
- Washer
Home Security
Outdoor Features
- Covered patio or porch
Schools
- Lantern Road Elementary School
- Riverside Junior High
- Riverside Intermediate School
- Hamilton Southeastern High School
Utilities
- Forced Air Heating System
- Heating System Uses Gas
- Programmable Thermostat
- Gas Water Heater
Listing and Financial Details
- Tax Block 7
- Assessor Parcel Number 291507030003000006
- Seller Concessions Offered
Community Details
Overview
- Association fees include home owners, clubhouse, exercise room, insurance, lawncare, ground maintenance, maintenance structure, maintenance, management, snow removal, tennis court(s), trash
- Association Phone (317) 570-4358
- Muir Woods Subdivision
- Property managed by Kirkpatrick Property Management
Recreation
- Tennis Courts
- Fitness Center
- Community Pool
Additional Features
- Clubhouse
- Fire and Smoke Detector
Ownership History
Purchase Details
Home Financials for this Owner
Home Financials are based on the most recent Mortgage that was taken out on this home.Purchase Details
Home Financials for this Owner
Home Financials are based on the most recent Mortgage that was taken out on this home.Purchase Details
Home Financials for this Owner
Home Financials are based on the most recent Mortgage that was taken out on this home.Purchase Details
Home Financials for this Owner
Home Financials are based on the most recent Mortgage that was taken out on this home.Similar Homes in Fishers, IN
Home Values in the Area
Average Home Value in this Area
Purchase History
| Date | Type | Sale Price | Title Company |
|---|---|---|---|
| Warranty Deed | $315,000 | Meridian Title | |
| Warranty Deed | $300,000 | Meridian Title | |
| Warranty Deed | -- | Hamilton National Title Llc | |
| Corporate Deed | -- | None Available |
Mortgage History
| Date | Status | Loan Amount | Loan Type |
|---|---|---|---|
| Open | $252,000 | New Conventional | |
| Previous Owner | $149,700 | New Conventional | |
| Previous Owner | $152,100 | New Conventional | |
| Previous Owner | $107,111 | New Conventional | |
| Previous Owner | $117,600 | Fannie Mae Freddie Mac |
Property History
| Date | Event | Price | Change | Sq Ft Price |
|---|---|---|---|---|
| 10/04/2024 10/04/24 | Sold | $315,000 | 0.0% | $181 / Sq Ft |
| 09/09/2024 09/09/24 | Pending | -- | -- | -- |
| 09/04/2024 09/04/24 | For Sale | $315,000 | +5.0% | $181 / Sq Ft |
| 07/30/2024 07/30/24 | Sold | $300,000 | -3.2% | $172 / Sq Ft |
| 07/14/2024 07/14/24 | Pending | -- | -- | -- |
| 06/28/2024 06/28/24 | For Sale | $310,000 | +83.4% | $178 / Sq Ft |
| 02/28/2018 02/28/18 | Sold | $169,000 | -0.5% | $104 / Sq Ft |
| 01/11/2018 01/11/18 | For Sale | $169,900 | 0.0% | $105 / Sq Ft |
| 01/14/2016 01/14/16 | Rented | -- | -- | -- |
| 01/08/2016 01/08/16 | Under Contract | -- | -- | -- |
| 12/09/2015 12/09/15 | For Rent | $1,200 | -- | -- |
Tax History Compared to Growth
Tax History
| Year | Tax Paid | Tax Assessment Tax Assessment Total Assessment is a certain percentage of the fair market value that is determined by local assessors to be the total taxable value of land and additions on the property. | Land | Improvement |
|---|---|---|---|---|
| 2024 | $2,731 | $266,700 | $84,000 | $182,700 |
| 2023 | $2,731 | $254,800 | $41,300 | $213,500 |
| 2022 | $2,390 | $207,500 | $41,300 | $166,200 |
| 2021 | $1,824 | $172,200 | $41,300 | $130,900 |
| 2020 | $1,667 | $158,200 | $41,300 | $116,900 |
| 2019 | $1,616 | $154,300 | $36,000 | $118,300 |
| 2018 | $1,636 | $155,700 | $36,000 | $119,700 |
| 2017 | $3,468 | $149,300 | $36,000 | $113,300 |
| 2016 | $3,409 | $147,600 | $36,000 | $111,600 |
| 2014 | $2,718 | $126,400 | $40,900 | $85,500 |
| 2013 | $2,718 | $127,400 | $40,900 | $86,500 |
Agents Affiliated with this Home
-
Shawn Nugent

Seller's Agent in 2024
Shawn Nugent
Highgarden Real Estate
(317) 503-8322
5 in this area
86 Total Sales
-
Loretta Miller

Seller's Agent in 2024
Loretta Miller
Carpenter, REALTORS®
(317) 697-3475
1 in this area
39 Total Sales
-
T
Buyer's Agent in 2024
Tyce Carlson
eXp Realty, LLC
-
Jeremy Tallman

Seller's Agent in 2018
Jeremy Tallman
T&H Realty Services, Inc.
(317) 442-3010
3 Total Sales
-
Paul Linn

Seller Co-Listing Agent in 2018
Paul Linn
Best Life Realty Group
(317) 629-0070
137 Total Sales
-
Josh McNair

Buyer's Agent in 2018
Josh McNair
Geist Realty, LLC
(317) 874-7041
2 in this area
20 Total Sales
Map
Source: MIBOR Broker Listing Cooperative®
MLS Number: 21973667
APN: 29-15-07-030-003.000-006
- 9117 Thoreau Ct
- 10143 Winslow Way
- 9263 Wadsworth Ct
- 10395 Muir Ln
- 9317 Muir Ln
- 10381 Beaver Ridge Dr
- 9975 Woodstock Way
- 9055 Glass Chimney Ln
- 10632 Eric Ct
- 8812 Glass Chimney Ln
- 9825 Covington Blvd
- 9148 Oak Knoll Ln
- 9158 Oak Knoll Ln
- 9740 Logan Ln
- 9259 Oak Knoll Ln
- 10832 Washington Bay Dr
- 9532 Pinecreek Dr
- 9559 Summer Hollow Dr
- 8809 Haddington Dr N
- 9229 Crossing Dr
