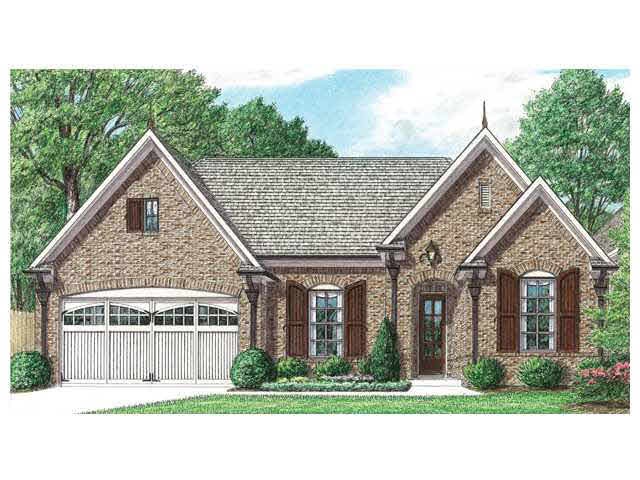
9067 Oakvale Cove Cordova, TN 38016
Highlights
- Landscaped Professionally
- Traditional Architecture
- Whirlpool Bathtub
- Vaulted Ceiling
- Wood Flooring
- Corner Lot
About This Home
As of July 2019This home is located at 9067 Oakvale Cove, Cordova, TN 38016 and is currently priced at $174,900, approximately $109 per square foot. This property was built in 2014. 9067 Oakvale Cove is a home located in Shelby County with nearby schools including Chimneyrock Elementary School, Mt. Pisgah Middle School, and Germantown High School.
Last Agent to Sell the Property
BHHS Taliesyn Realty License #244130 Listed on: 01/02/2014

Home Details
Home Type
- Single Family
Est. Annual Taxes
- $2,085
Year Built
- Built in 2014 | Under Construction
Lot Details
- 0.3 Acre Lot
- Landscaped Professionally
- Corner Lot
- Level Lot
Home Design
- Traditional Architecture
- Slab Foundation
- Composition Shingle Roof
Interior Spaces
- 1,600-1,799 Sq Ft Home
- 1,683 Sq Ft Home
- 1-Story Property
- Smooth Ceilings
- Vaulted Ceiling
- Gas Fireplace
- Double Pane Windows
- Great Room
- Dining Room
- Den with Fireplace
- Pull Down Stairs to Attic
- Laundry Room
Kitchen
- Breakfast Bar
- Oven or Range
- Microwave
- Dishwasher
- Kitchen Island
- Disposal
Flooring
- Wood
- Partially Carpeted
- Tile
Bedrooms and Bathrooms
- 3 Main Level Bedrooms
- Split Bedroom Floorplan
- Walk-In Closet
- 2 Full Bathrooms
- Dual Vanity Sinks in Primary Bathroom
- Whirlpool Bathtub
- Separate Shower
Home Security
- Home Security System
- Fire and Smoke Detector
Parking
- 2 Car Attached Garage
- Front Facing Garage
- Garage Door Opener
- Driveway
Additional Features
- Patio
- Central Heating and Cooling System
Community Details
- Fountain Brook Pdph Iv Subdivision
- Mandatory Home Owners Association
Listing and Financial Details
- Assessor Parcel Number D0209T H00013
Ownership History
Purchase Details
Home Financials for this Owner
Home Financials are based on the most recent Mortgage that was taken out on this home.Purchase Details
Home Financials for this Owner
Home Financials are based on the most recent Mortgage that was taken out on this home.Purchase Details
Home Financials for this Owner
Home Financials are based on the most recent Mortgage that was taken out on this home.Similar Homes in Cordova, TN
Home Values in the Area
Average Home Value in this Area
Purchase History
| Date | Type | Sale Price | Title Company |
|---|---|---|---|
| Warranty Deed | $241,900 | Close Trak Closing & Ttl Svc | |
| Warranty Deed | $174,900 | Fntg | |
| Warranty Deed | $2,540,000 | -- |
Mortgage History
| Date | Status | Loan Amount | Loan Type |
|---|---|---|---|
| Open | $249,882 | VA | |
| Previous Owner | $164,900 | New Conventional | |
| Previous Owner | $193,880 | Construction | |
| Previous Owner | $1,627,000 | Seller Take Back |
Property History
| Date | Event | Price | Change | Sq Ft Price |
|---|---|---|---|---|
| 07/17/2019 07/17/19 | Sold | $241,900 | +0.8% | $151 / Sq Ft |
| 05/16/2019 05/16/19 | Price Changed | $239,900 | -4.0% | $150 / Sq Ft |
| 04/18/2019 04/18/19 | For Sale | $249,900 | +42.9% | $156 / Sq Ft |
| 08/06/2014 08/06/14 | Sold | $174,900 | +1.7% | $109 / Sq Ft |
| 01/02/2014 01/02/14 | Pending | -- | -- | -- |
| 01/02/2014 01/02/14 | For Sale | $171,900 | -- | $107 / Sq Ft |
Tax History Compared to Growth
Tax History
| Year | Tax Paid | Tax Assessment Tax Assessment Total Assessment is a certain percentage of the fair market value that is determined by local assessors to be the total taxable value of land and additions on the property. | Land | Improvement |
|---|---|---|---|---|
| 2025 | $2,085 | $80,425 | $18,750 | $61,675 |
| 2024 | $2,085 | $61,500 | $12,150 | $49,350 |
| 2023 | $2,085 | $61,500 | $12,150 | $49,350 |
| 2022 | $2,085 | $61,500 | $12,150 | $49,350 |
| 2021 | $2,122 | $61,500 | $12,150 | $49,350 |
| 2020 | $2,004 | $49,475 | $12,150 | $37,325 |
| 2019 | $2,004 | $49,475 | $12,150 | $37,325 |
| 2018 | $2,004 | $49,475 | $12,150 | $37,325 |
| 2017 | $2,033 | $49,475 | $12,150 | $37,325 |
| 2016 | $1,861 | $42,575 | $0 | $0 |
| 2014 | $1,195 | $5,500 | $0 | $0 |
Agents Affiliated with this Home
-
Ronald Sandefer

Seller's Agent in 2019
Ronald Sandefer
Emmett Baird Realty, LLC
(901) 319-0747
19 in this area
142 Total Sales
-
Donna Scruggs
D
Seller's Agent in 2014
Donna Scruggs
BHHS Taliesyn Realty
(901) 268-0774
21 in this area
115 Total Sales
-
Michael Jones

Buyer's Agent in 2014
Michael Jones
Regency Realty, LLC
(901) 239-2763
13 in this area
91 Total Sales
Map
Source: Memphis Area Association of REALTORS®
MLS Number: 3294242
APN: D0-209T-H0-0013
- 2275 Applemill Dr
- 0 Berryhill Rd Unit 10185975
- 2280 Lake Hill Ct
- 2247 Applemill Dr
- 2339 Meverett Ln
- 9051 S Wilderwood Ln
- 8944 Meadow Pines Cove
- 2268 Lake Springs Ln
- 2370 Red Vintage Ln
- 2216 Lake Springs Ln
- 2424 Red Vintage Cove
- 2148 Valley Edge Dr
- 2275 Pendrell Ln
- 2559 Country Glade Cove S
- 9275 Windy Meadow Ln
- 2453 Crimson Ridge Ln
- 8893 Lindstrom Dr
- 8792 Carrollwood Ln E
- 8721 Grandbury Place
- 8915 Johnston St
