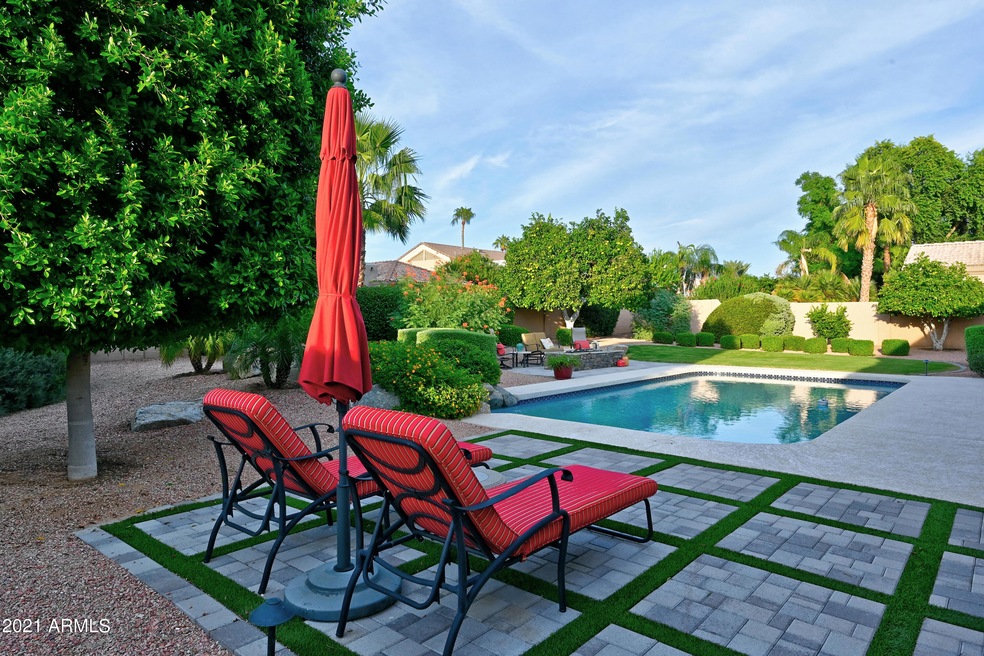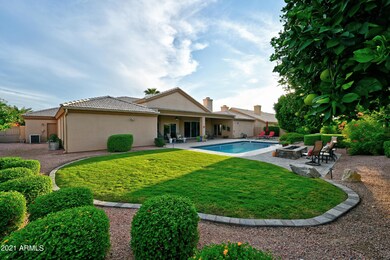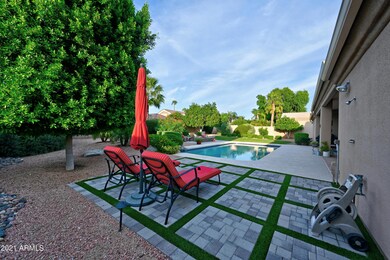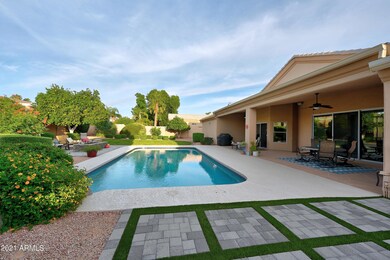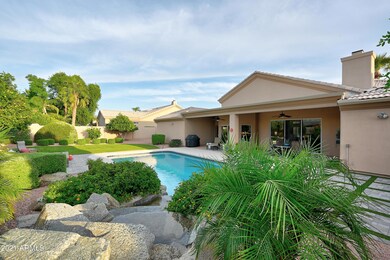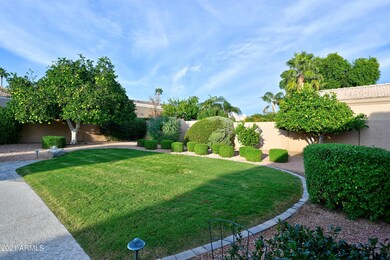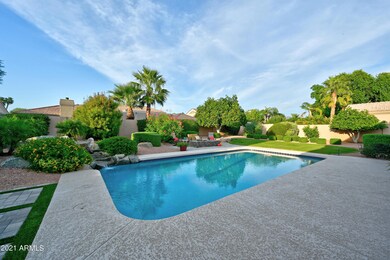
9068 E Carol Way Scottsdale, AZ 85260
Horizons NeighborhoodEstimated Value: $1,109,000 - $1,670,000
Highlights
- Private Pool
- Fireplace in Primary Bedroom
- Hydromassage or Jetted Bathtub
- Redfield Elementary School Rated A
- Vaulted Ceiling
- Granite Countertops
About This Home
As of November 2021Located in the exclusive enclave of Scottsdale Mountain View Estates. Beautifully remodeled in & out! Ready for you to move in. Easy care tile floors & new Karastan carpet. Remodeled kitchen & wet bar have new Quartsite counters, the pantry has pull out shelves, the Chef in your family will love the 5 burner gas cooktop, 2 Dacor convection ovens, a warming drawer, convection microwave, Sub Zero fridge & more! A new 3 panel sliding door at the family room brings the outside in! Escape to the master suite, with separate tub and shower, double sinks, large walk-in closet and door to the resort like backyard! Relax under the covered patio, or take a swim in the resurfaced pool w/new tile. Enjoy sunsets by the gas firepit under our star filled sky! Click on MORE for additional details.... Every bedroom has a walk in closet!
There is a gas fireplace in the family room & master bedroom.
2020 New Water Softener.
2021 Instant hot & cold at kitchen sink.
2019 new vent fan at kitchen island.
Skylights in the 2 guest baths and laundry room.
Interior was repainted including doors, baseboards & ceilings!
The 3 car garage has new garage doors, built-in cabinets, a workbench and overhead storage racks!
NOW ABOUT THE RESORT like YARD!!!
Sparkling pool has been resurfaced, including new tile.
The waterfall has been enhanced with additional boulders.
The pool decking has been repainted.
New paver patio with rectangular gas firepit is at the north side of the pool, looking toward the covered patio & home.
New paver/turf lounging patio at the west side of the pool is the perfect place to unwind as you watch our magnificent sunsets.
There is a gas line at the east side of the main patio for your BBQ.
Spectacular large ficus tree and a lime tree were added to the landscape along with accent light to enjoy relaxing or entertaining outdoors!
The front yard landscaping was also enhanced with a new ficus tree, additional landscaping rock and accent lighting.
Replaced outside water valves.
Home Details
Home Type
- Single Family
Est. Annual Taxes
- $4,716
Year Built
- Built in 1992
Lot Details
- 0.33 Acre Lot
- Desert faces the front and back of the property
- Block Wall Fence
- Front and Back Yard Sprinklers
- Sprinklers on Timer
- Grass Covered Lot
HOA Fees
- $53 Monthly HOA Fees
Parking
- 3 Car Garage
- Garage Door Opener
Home Design
- Wood Frame Construction
- Tile Roof
- Concrete Roof
- Stucco
Interior Spaces
- 3,401 Sq Ft Home
- 1-Story Property
- Wet Bar
- Vaulted Ceiling
- Ceiling Fan
- Skylights
- Two Way Fireplace
- Gas Fireplace
- Double Pane Windows
- Family Room with Fireplace
- 2 Fireplaces
- Washer and Dryer Hookup
Kitchen
- Eat-In Kitchen
- Breakfast Bar
- Gas Cooktop
- Built-In Microwave
- Kitchen Island
- Granite Countertops
Flooring
- Carpet
- Tile
Bedrooms and Bathrooms
- 4 Bedrooms
- Fireplace in Primary Bedroom
- Primary Bathroom is a Full Bathroom
- 3 Bathrooms
- Dual Vanity Sinks in Primary Bathroom
- Hydromassage or Jetted Bathtub
- Bathtub With Separate Shower Stall
Accessible Home Design
- No Interior Steps
Outdoor Features
- Private Pool
- Covered patio or porch
- Fire Pit
Schools
- Redfield Elementary School
- Desert Canyon Middle School
- Desert Mountain High School
Utilities
- Zoned Heating and Cooling System
- Heating System Uses Natural Gas
- Water Purifier
- High Speed Internet
- Cable TV Available
Community Details
- Association fees include ground maintenance
- Borg Property Mgmt Association, Phone Number (480) 838-6900
- Scottsdale Mountain View Estates Unit 2 L 1 42 A B Subdivision
Listing and Financial Details
- Tax Lot 26
- Assessor Parcel Number 217-41-719
Ownership History
Purchase Details
Purchase Details
Home Financials for this Owner
Home Financials are based on the most recent Mortgage that was taken out on this home.Purchase Details
Home Financials for this Owner
Home Financials are based on the most recent Mortgage that was taken out on this home.Purchase Details
Home Financials for this Owner
Home Financials are based on the most recent Mortgage that was taken out on this home.Purchase Details
Similar Homes in Scottsdale, AZ
Home Values in the Area
Average Home Value in this Area
Purchase History
| Date | Buyer | Sale Price | Title Company |
|---|---|---|---|
| Joseph And Cheryl Spink Family Trust | -- | None Listed On Document | |
| Spink Cheryl C | $1,362,000 | Empire Title Agency | |
| Piepenbrock Gene A | $793,000 | Lawyers Title Of Arizona Inc | |
| Garner Don H | $865,000 | -- | |
| Galasso Stephen B | -- | -- | |
| Galasso Stephen B | -- | -- |
Mortgage History
| Date | Status | Borrower | Loan Amount |
|---|---|---|---|
| Previous Owner | Piepenbrock Gene A | $311,200 | |
| Previous Owner | Piepenbrock Gene A | $393,000 | |
| Previous Owner | Garner Don H | $205,000 | |
| Previous Owner | Garner Don H | $692,000 | |
| Previous Owner | Galasso Stephen B | $500,000 | |
| Closed | Garner Don H | $129,750 |
Property History
| Date | Event | Price | Change | Sq Ft Price |
|---|---|---|---|---|
| 11/02/2021 11/02/21 | Sold | $1,362,000 | +0.9% | $400 / Sq Ft |
| 10/14/2021 10/14/21 | Pending | -- | -- | -- |
| 10/04/2021 10/04/21 | For Sale | $1,350,000 | +70.2% | $397 / Sq Ft |
| 08/31/2017 08/31/17 | Sold | $793,000 | -0.9% | $233 / Sq Ft |
| 08/08/2017 08/08/17 | Pending | -- | -- | -- |
| 07/09/2017 07/09/17 | Price Changed | $799,900 | -3.0% | $235 / Sq Ft |
| 05/22/2017 05/22/17 | Price Changed | $825,000 | -1.2% | $243 / Sq Ft |
| 04/09/2017 04/09/17 | For Sale | $835,000 | -- | $246 / Sq Ft |
Tax History Compared to Growth
Tax History
| Year | Tax Paid | Tax Assessment Tax Assessment Total Assessment is a certain percentage of the fair market value that is determined by local assessors to be the total taxable value of land and additions on the property. | Land | Improvement |
|---|---|---|---|---|
| 2025 | $4,740 | $78,419 | -- | -- |
| 2024 | $4,671 | $74,685 | -- | -- |
| 2023 | $4,671 | $90,510 | $18,100 | $72,410 |
| 2022 | $4,403 | $70,280 | $14,050 | $56,230 |
| 2021 | $4,716 | $65,620 | $13,120 | $52,500 |
| 2020 | $4,670 | $62,510 | $12,500 | $50,010 |
| 2019 | $4,489 | $59,810 | $11,960 | $47,850 |
| 2018 | $4,326 | $58,200 | $11,640 | $46,560 |
| 2017 | $4,119 | $57,730 | $11,540 | $46,190 |
| 2016 | $4,003 | $56,030 | $11,200 | $44,830 |
| 2015 | $3,806 | $53,800 | $10,760 | $43,040 |
Agents Affiliated with this Home
-
Susan Salamone

Seller's Agent in 2021
Susan Salamone
RE/MAX
(480) 200-2663
3 in this area
77 Total Sales
-
Tina Newman

Buyer's Agent in 2021
Tina Newman
Realty One Group
(480) 734-3316
4 in this area
174 Total Sales
-
Kaleb Newman

Buyer Co-Listing Agent in 2021
Kaleb Newman
Realty One Group
(480) 734-7949
1 in this area
98 Total Sales
-

Seller's Agent in 2017
Vickie Semler
eXp Realty
(480) 500-1738
-
William White

Buyer Co-Listing Agent in 2017
William White
RE/MAX
(602) 339-1607
16 Total Sales
Map
Source: Arizona Regional Multiple Listing Service (ARMLS)
MLS Number: 6302779
APN: 217-41-719
- 9032 E Larkspur Dr
- 9167 E Tarantini Ln
- 9160 E Wethersfield Rd
- 8935 E Larkspur Dr
- 8925 E Ann Way Unit 5
- 8924 E Charter Oak Dr
- 8951 E Wethersfield Rd Unit 34
- 9009 E Sahuaro Dr
- 8845 E Larkspur Dr
- 12125 N 91st Way
- 9224 E Windrose Dr
- 9369 E Ann Way
- 8807 E Dahlia Dr
- 11805 N 90th Way
- 12469 N 93rd Way
- 13250 N 90th Way
- 9417 E Charter Oak Dr
- 8689 E Windrose Dr
- 8877 E Riviera Dr
- 8804 E Sunnyside Dr
- 9068 E Carol Way
- 9086 E Carol Way Unit II
- 9050 E Carol Way
- 9071 E Charter Oak Dr
- 9055 E Charter Oak Dr
- 9087 E Charter Oak Dr
- 9079 E Carol Way
- 9061 E Carol Way
- 9104 E Carol Way
- 9132 E Carol Way
- 9032 E Carol Way
- 9097 E Carol Way
- 9103 E Charter Oak Dr
- 9039 E Charter Oak Dr
- 9043 E Carol Way
- 9074 E Charter Oak Dr
- 9122 E Carol Way
- 9058 E Charter Oak Dr
- 9115 E Carol Way
- 9090 E Charter Oak Dr
