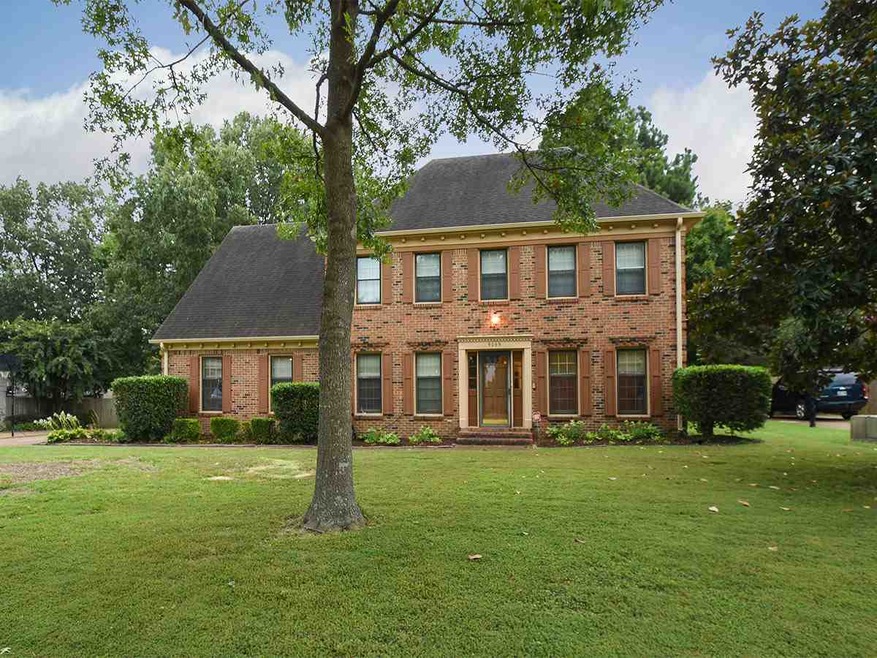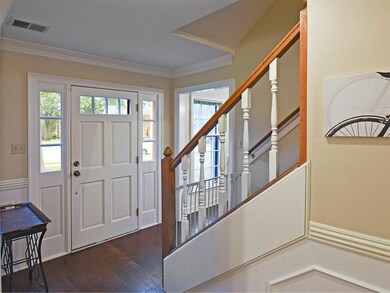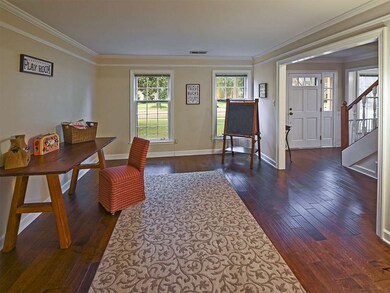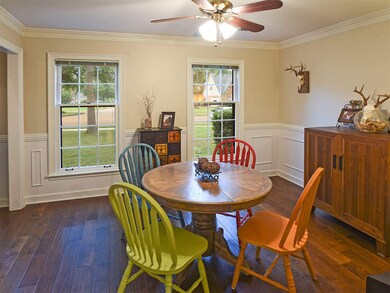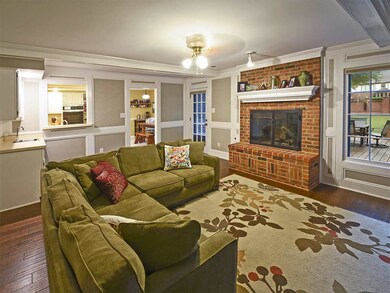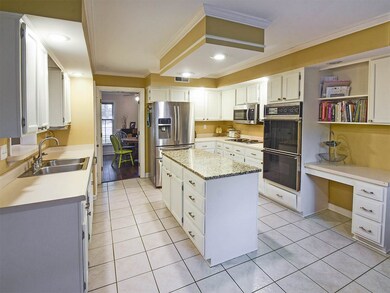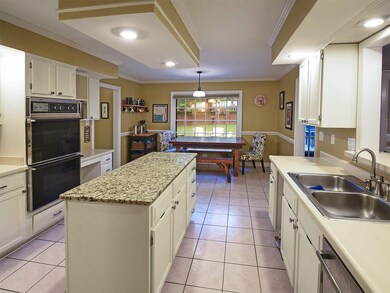
9069 Longwood Ln Germantown, TN 38139
Highlights
- Deck
- Vaulted Ceiling
- Wood Flooring
- Dogwood Elementary School Rated A
- Traditional Architecture
- Whirlpool Bathtub
About This Home
As of July 2020*Back on market, buyers loan failed, second chance!* Such a wonderful Duntreath location for this perfect family home. Highlights are a spectacular huge backyard backing up to the Glenalden brick wall and walking trail creating lots of privacy and open views, lovely newer hardwood floors up and down, and has open flow between the living room & den. Optional 4th bedroom or playroom.
Last Agent to Sell the Property
Marx-Bensdorf, REALTORS License #205881 Listed on: 08/16/2018
Home Details
Home Type
- Single Family
Est. Annual Taxes
- $3,315
Year Built
- Built in 1985
Lot Details
- 0.34 Acre Lot
- Wood Fence
- Brick Fence
- Landscaped
- Level Lot
- Few Trees
Home Design
- Traditional Architecture
- Williamsburg Architecture
- Slab Foundation
Interior Spaces
- 2,600-2,799 Sq Ft Home
- 2,766 Sq Ft Home
- 2-Story Property
- Wet Bar
- Central Vacuum
- Smooth Ceilings
- Vaulted Ceiling
- Ceiling Fan
- Separate Formal Living Room
- Dining Room
- Den
- Bonus Room
- Play Room
- Laundry Room
- Attic
Kitchen
- Eat-In Kitchen
- Double Self-Cleaning Oven
- Cooktop
- Microwave
- Dishwasher
- Kitchen Island
- Disposal
Flooring
- Wood
- Tile
Bedrooms and Bathrooms
- 4 Bedrooms
- Primary bedroom located on second floor
- All Upper Level Bedrooms
- Walk-In Closet
- Primary Bathroom is a Full Bathroom
- Dual Vanity Sinks in Primary Bathroom
- Whirlpool Bathtub
- Bathtub With Separate Shower Stall
- Window or Skylight in Bathroom
Parking
- 2 Car Attached Garage
- Workshop in Garage
- Front Facing Garage
- Garage Door Opener
Outdoor Features
- Deck
- Outdoor Storage
Utilities
- Central Heating and Cooling System
- Vented Exhaust Fan
- Gas Water Heater
Community Details
- Duntreath Sec D Subdivision
Listing and Financial Details
- Assessor Parcel Number G0231U H00010
Ownership History
Purchase Details
Home Financials for this Owner
Home Financials are based on the most recent Mortgage that was taken out on this home.Purchase Details
Home Financials for this Owner
Home Financials are based on the most recent Mortgage that was taken out on this home.Purchase Details
Home Financials for this Owner
Home Financials are based on the most recent Mortgage that was taken out on this home.Purchase Details
Home Financials for this Owner
Home Financials are based on the most recent Mortgage that was taken out on this home.Purchase Details
Home Financials for this Owner
Home Financials are based on the most recent Mortgage that was taken out on this home.Purchase Details
Similar Homes in Germantown, TN
Home Values in the Area
Average Home Value in this Area
Purchase History
| Date | Type | Sale Price | Title Company |
|---|---|---|---|
| Warranty Deed | $389,900 | None Available | |
| Warranty Deed | $344,000 | None Available | |
| Deed | $294,500 | Fntg | |
| Warranty Deed | $245,000 | Realty Title | |
| Warranty Deed | $205,000 | Chicago Title Insurance Co | |
| Deed | $180,000 | -- |
Mortgage History
| Date | Status | Loan Amount | Loan Type |
|---|---|---|---|
| Open | $137,500 | VA | |
| Closed | $137,500 | VA | |
| Open | $389,900 | VA | |
| Previous Owner | $328,500 | New Conventional | |
| Previous Owner | $326,800 | New Conventional | |
| Previous Owner | $326,800 | New Conventional | |
| Previous Owner | $279,750 | New Conventional | |
| Previous Owner | $242,500 | Unknown | |
| Previous Owner | $41,339 | Unknown | |
| Previous Owner | $164,000 | No Value Available | |
| Previous Owner | $20,000 | Unknown |
Property History
| Date | Event | Price | Change | Sq Ft Price |
|---|---|---|---|---|
| 07/15/2020 07/15/20 | Sold | $389,900 | 0.0% | $150 / Sq Ft |
| 06/05/2020 06/05/20 | Pending | -- | -- | -- |
| 06/01/2020 06/01/20 | For Sale | $389,900 | +13.3% | $150 / Sq Ft |
| 01/22/2019 01/22/19 | Sold | $344,000 | 0.0% | $132 / Sq Ft |
| 12/06/2018 12/06/18 | Pending | -- | -- | -- |
| 09/05/2018 09/05/18 | Price Changed | $344,000 | -1.4% | $132 / Sq Ft |
| 08/16/2018 08/16/18 | For Sale | $349,000 | +18.5% | $134 / Sq Ft |
| 05/29/2015 05/29/15 | Sold | $294,500 | -1.8% | $107 / Sq Ft |
| 05/01/2015 05/01/15 | Pending | -- | -- | -- |
| 05/01/2015 05/01/15 | For Sale | $299,900 | -- | $109 / Sq Ft |
Tax History Compared to Growth
Tax History
| Year | Tax Paid | Tax Assessment Tax Assessment Total Assessment is a certain percentage of the fair market value that is determined by local assessors to be the total taxable value of land and additions on the property. | Land | Improvement |
|---|---|---|---|---|
| 2025 | $3,315 | $103,850 | $26,500 | $77,350 |
| 2024 | $3,315 | $97,800 | $19,800 | $78,000 |
| 2023 | $5,113 | $97,800 | $19,800 | $78,000 |
| 2022 | $4,952 | $97,800 | $19,800 | $78,000 |
| 2021 | $5,086 | $97,800 | $19,800 | $78,000 |
| 2020 | $4,046 | $67,425 | $19,800 | $47,625 |
| 2019 | $0 | $67,425 | $19,800 | $47,625 |
| 2018 | $2,731 | $67,425 | $19,800 | $47,625 |
| 2017 | $4,099 | $67,425 | $19,800 | $47,625 |
| 2016 | $2,811 | $64,325 | $0 | $0 |
| 2014 | $2,811 | $64,325 | $0 | $0 |
Agents Affiliated with this Home
-

Seller's Agent in 2020
Ralph Harvey
List With Freedom.Com, Inc.
(855) 456-4945
10 in this area
11,014 Total Sales
-

Buyer's Agent in 2020
Laura Wallace
Keller Williams Realty
(901) 472-3006
6 in this area
158 Total Sales
-

Seller's Agent in 2019
Jimmy Reed
Marx-Bensdorf, REALTORS
(901) 461-1868
19 in this area
136 Total Sales
-

Seller's Agent in 2015
Lana Fowler
Real Estate Agency
(901) 550-1013
21 in this area
56 Total Sales
Map
Source: Memphis Area Association of REALTORS®
MLS Number: 10034489
APN: G0-231U-H0-0010
- 2019 Kostka Ln
- 9135 Greenbrier Cove
- 9168 Sycamore Creek Cove
- 9071 Kintyre Place
- 9140 Fox Ridge Rd
- 9169 Greenbrier Cove
- 2178 E Glenalden Dr
- 2108 Prestwick Dr
- 9247 Longwood Ln
- 1979 Myrtle Bend Dr
- 9051 Terrene Ln
- 9245 Forest Estates Cove
- 1976 E Arden Oaks Dr
- 2242 Otterburn Ln
- 9174 Chestwick Dr
- 8980 Arden Meadows Dr
- 9248 Liggon Green Ln
- 9221 Liggon Green Ln
- 9207 Liggon Green Ln
- 1817 Enclave Green Ln W
