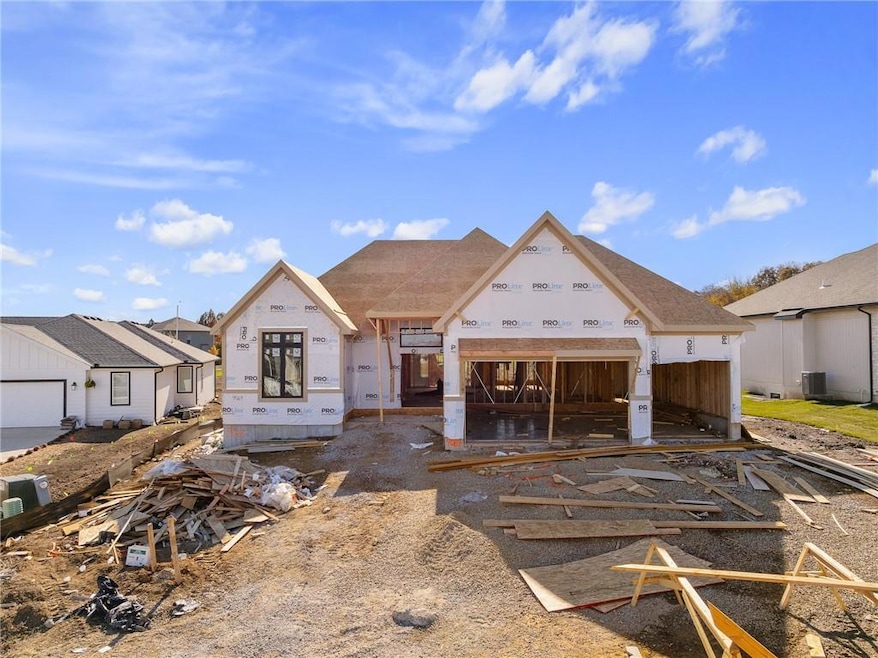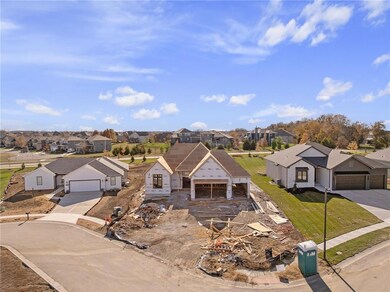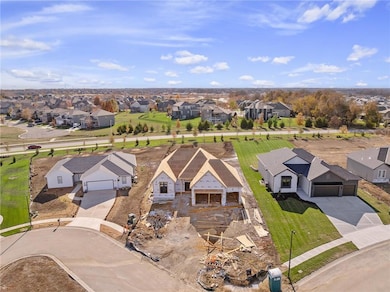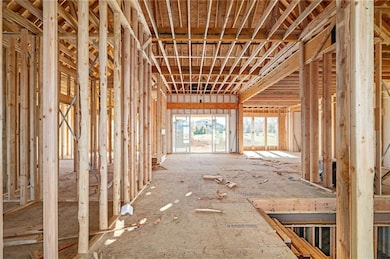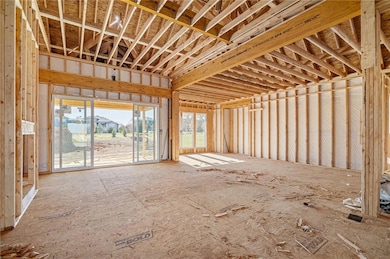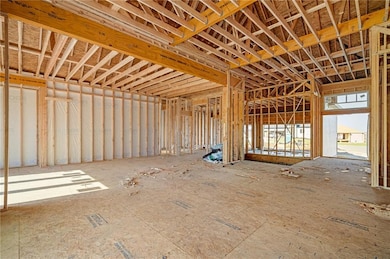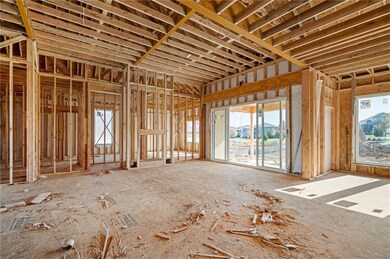9069 Shady Bend Rd Lenexa, KS 66227
Estimated payment $4,737/month
Highlights
- Custom Closet System
- Freestanding Bathtub
- Wood Flooring
- Mize Elementary School Rated A
- Traditional Architecture
- Main Floor Bedroom
About This Home
Be wowed by the upgrades & high-quality construction in the stunning Estancia II by DCB Homes. This Reverse 1.5 features an open airy & expansive main level w/ large Great Room featuring split stone at the fireplace, built in cabinets with floating shelves and a slider leading from the Great Room to the back patio. Open dining area with built in cabinet with quartz top & well-appointed cook's kitchen with quartz countertops, gas range, built in appliances. One of the favorite features of this home is the butler's pantry with prep sink off the kitchen and huge pantry. Spacious Master Suite w/ shower, freestanding tub, XL closet & 2nd bedroom & bath on the main level. Finished lower level w/ large Rec Room, wet bar and large Rec Room for lots of entertaining, 2 secondary bedrooms, full bath & tons of storage. **Home is under construction. Photos are of a similar home. Taxes are estimated** The Timbers at Clear Creek is a great community with neighborhood pool, feeding into premier DeSoto Schools. Easy access to K7 & K10 and nearby park and walking trail.
Listing Agent
Compass Realty Group Brokerage Phone: 913-359-9333 Listed on: 05/01/2025

Co-Listing Agent
Compass Realty Group Brokerage Phone: 913-359-9333 License #SP00235519
Home Details
Home Type
- Single Family
Est. Annual Taxes
- $8,664
Year Built
- Built in 2025 | Under Construction
Lot Details
- 0.4 Acre Lot
- Level Lot
HOA Fees
- $56 Monthly HOA Fees
Parking
- 3 Car Attached Garage
- Front Facing Garage
Home Design
- Traditional Architecture
- Frame Construction
- Composition Roof
Interior Spaces
- Family Room with Fireplace
- Family Room Downstairs
- Living Room
- Combination Kitchen and Dining Room
Kitchen
- Eat-In Kitchen
- Kitchen Island
Flooring
- Wood
- Carpet
Bedrooms and Bathrooms
- 5 Bedrooms
- Main Floor Bedroom
- Custom Closet System
- Walk-In Closet
- 3 Full Bathrooms
- Freestanding Bathtub
Laundry
- Laundry Room
- Laundry on main level
Basement
- Basement Fills Entire Space Under The House
- Bedroom in Basement
Location
- City Lot
Schools
- Mize Elementary School
- De Soto High School
Utilities
- Central Air
- Heating System Uses Natural Gas
Listing and Financial Details
- Assessor Parcel Number IP78590000-0263
- $628 special tax assessment
Community Details
Overview
- Association fees include curbside recycling, trash
- The Timbers At Clear Creek Subdivision, Estancia II Floorplan
Recreation
- Community Pool
Map
Home Values in the Area
Average Home Value in this Area
Tax History
| Year | Tax Paid | Tax Assessment Tax Assessment Total Assessment is a certain percentage of the fair market value that is determined by local assessors to be the total taxable value of land and additions on the property. | Land | Improvement |
|---|---|---|---|---|
| 2024 | $2,563 | $15,850 | $15,850 | -- |
| 2023 | $2,479 | $15,102 | $15,102 | -- |
Property History
| Date | Event | Price | List to Sale | Price per Sq Ft |
|---|---|---|---|---|
| 11/20/2025 11/20/25 | Price Changed | $754,907 | +0.9% | $225 / Sq Ft |
| 11/12/2025 11/12/25 | Price Changed | $747,990 | +0.6% | $223 / Sq Ft |
| 05/06/2025 05/06/25 | For Sale | $743,650 | -- | $221 / Sq Ft |
Purchase History
| Date | Type | Sale Price | Title Company |
|---|---|---|---|
| Warranty Deed | -- | First American Title | |
| Warranty Deed | -- | First American Title |
Mortgage History
| Date | Status | Loan Amount | Loan Type |
|---|---|---|---|
| Open | $615,040 | Construction | |
| Closed | $615,040 | Construction |
Source: Heartland MLS
MLS Number: 2546974
APN: IP78590000-0263
- 25013 W 90th Terrace
- 25003 W 89th Terrace
- 8937 Shady Bend Rd
- 9154 Shady Bend Rd
- 25016 W 89th Terrace
- 25005 W 89th St
- 25011 W 89th St
- 25374 W 91st Terrace
- 25012 W 89th St
- 25000 W 89th St
- 25446 W 91st Terrace
- The Paxton III Plan at Arbor Lake
- The Hailey Plan at Arbor Lake
- The Niko Plan at Arbor Lake
- The Levi II Plan at Arbor Lake
- The Sydney III Plan at Arbor Lake
- The Brooklyn II Plan at Arbor Lake
- The Levi Plan at Arbor Lake
- The Harlow V Plan at Arbor Lake
- The Kingston Plan at Arbor Lake
- 7405 Hedge Lane Terrace
- 22907 W 72nd Terrace
- 7200 Silverheel St
- 22810 W 71st Terrace
- 6300-6626 Hedge Lane Terrace
- 6522 Noble St
- 19501 W 102nd St
- 11014 S Millstone Dr
- 19255 W 109th Place
- 18000 W 97th St
- 5620 Meadow View Dr
- 23518 W 54th Terrace
- 17410 W 86th Terrace
- 11228 S Ridgeview Rd
- 8800 Penrose Ln
- 8757 Penrose Ln
- 9250 Renner Blvd
- 8532 Hammond St
- 9001 Renner Blvd
- 8787 Renner Blvd
