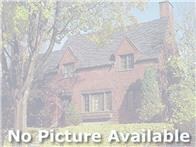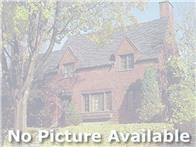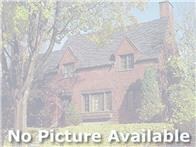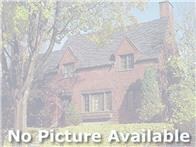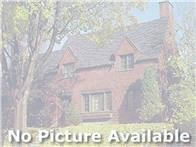
907 6th St SW Pipestone, MN 56164
Highlights
- 2 Car Detached Garage
- Forced Air Heating and Cooling System
- Storage Shed
- Parking Storage or Cabinetry
- Partially Fenced Property
- Tandem Garage
About This Home
As of October 2024Curb appeal and location is a definite A+ with this property! You will LOVE relaxing on this awesome open front porch or watch the sunsets on the large westside deck with an amazing view! Kitchen has updated refaced white cabinets with laminate wood flooring. Formal dining room has closet and patio door to deck. 2 main floor bedrooms and spacious updated full bath. Basement has recently been remodeled- it is finished, tiled and dry! Family room has new flooring, egress window, recessed lighting & wall gas fireplace! 3rd bedroom, extra room, remodeled full bath with large storage closet! Basement laundry & utility room. Detached 16' x 42' tandem garage with workshop, storage shed, plus a partially fenced in privacy fence. House has "MAINTENANCE free" vinyl siding & vinyl eaves plus updated windows. Some newly painted interior rooms plus the large westside deck!
Home Details
Home Type
- Single Family
Est. Annual Taxes
- $890
Year Built
- Built in 1958
Lot Details
- 6,795 Sq Ft Lot
- Lot Dimensions are 50x136
- Street terminates at a dead end
- Partially Fenced Property
- Privacy Fence
- Few Trees
Parking
- 2 Car Detached Garage
- Parking Storage or Cabinetry
- Tandem Garage
- Garage Door Opener
Home Design
- Asphalt Shingled Roof
- Block Exterior
- Vinyl Siding
- Wood Composite
Interior Spaces
- 1-Story Property
- Gas Fireplace
- Family Room with Fireplace
- Range
Bedrooms and Bathrooms
- 3 Bedrooms
- 2 Full Bathrooms
Laundry
- Dryer
- Washer
Partially Finished Basement
- Basement Fills Entire Space Under The House
- Drainage System
- Sump Pump
- Drain
- Basement Storage
Outdoor Features
- Storage Shed
Utilities
- Forced Air Heating and Cooling System
- 200+ Amp Service
Community Details
- Claseman Westhill Add Subdivision
Listing and Financial Details
- Assessor Parcel Number 183700070
Map
Home Values in the Area
Average Home Value in this Area
Property History
| Date | Event | Price | Change | Sq Ft Price |
|---|---|---|---|---|
| 10/31/2024 10/31/24 | Sold | $151,103 | -5.6% | $174 / Sq Ft |
| 10/14/2024 10/14/24 | Pending | -- | -- | -- |
| 09/23/2024 09/23/24 | For Sale | $160,103 | +33.4% | $184 / Sq Ft |
| 10/02/2020 10/02/20 | Sold | $120,000 | -3.9% | $61 / Sq Ft |
| 09/11/2020 09/11/20 | Pending | -- | -- | -- |
| 08/03/2020 08/03/20 | For Sale | $124,900 | -- | $63 / Sq Ft |
Tax History
| Year | Tax Paid | Tax Assessment Tax Assessment Total Assessment is a certain percentage of the fair market value that is determined by local assessors to be the total taxable value of land and additions on the property. | Land | Improvement |
|---|---|---|---|---|
| 2024 | $1,366 | $143,900 | $6,800 | $137,100 |
| 2023 | $1,160 | $123,600 | $6,800 | $116,800 |
| 2022 | $888 | $97,100 | $4,900 | $92,200 |
| 2021 | $904 | $78,400 | $4,900 | $73,500 |
| 2020 | $890 | $78,400 | $4,900 | $73,500 |
| 2019 | $836 | $77,200 | $3,600 | $73,600 |
| 2018 | $658 | $73,400 | $3,600 | $69,800 |
| 2017 | $672 | $58,400 | $3,600 | $54,800 |
| 2016 | $616 | $0 | $0 | $0 |
| 2015 | $688 | $34,400 | $2,098 | $32,302 |
| 2014 | $688 | $34,600 | $2,102 | $32,498 |
Mortgage History
| Date | Status | Loan Amount | Loan Type |
|---|---|---|---|
| Open | $130,103 | New Conventional | |
| Previous Owner | $96,000 | Construction | |
| Previous Owner | $53,000 | VA | |
| Previous Owner | $51,750 | New Conventional |
Deed History
| Date | Type | Sale Price | Title Company |
|---|---|---|---|
| Deed | $151,103 | -- | |
| Warranty Deed | $120,000 | Abstracts & Titles | |
| Warranty Deed | $53,000 | -- | |
| Warranty Deed | -- | -- |
Similar Homes in Pipestone, MN
Source: NorthstarMLS
MLS Number: NST5634689
APN: 18.370.0070


